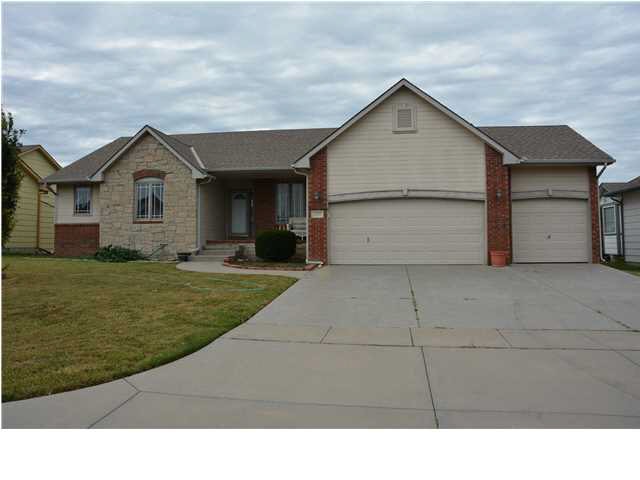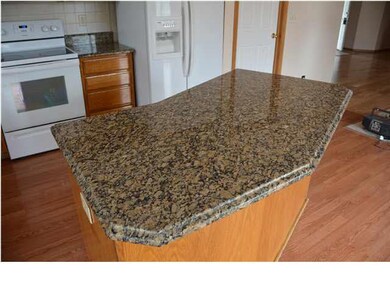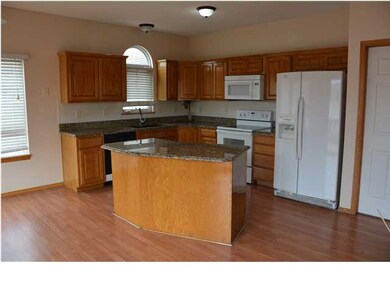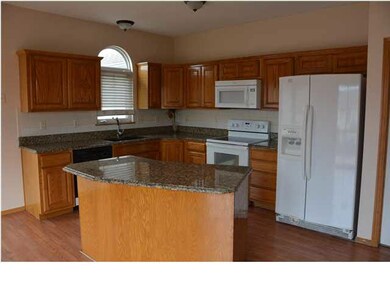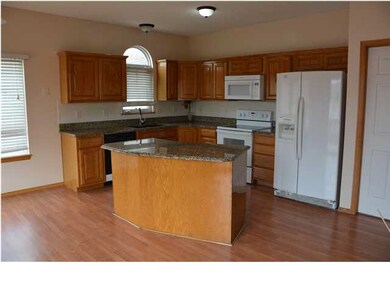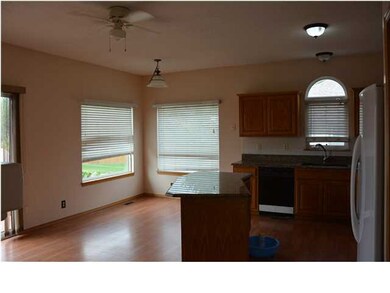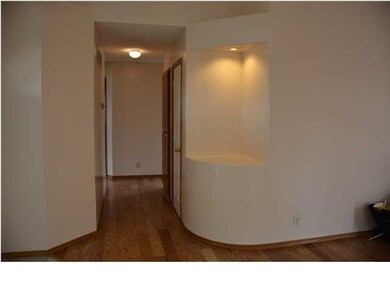
2207 S Beech St Wichita, KS 67207
Southeast Wichita NeighborhoodEstimated Value: $304,226 - $311,000
Highlights
- Fireplace in Kitchen
- Vaulted Ceiling
- Wood Flooring
- Deck
- Ranch Style House
- Community Pool
About This Home
As of August 2015Wonderful open floor plan, formal dining, three way fireplace, kitchen with granite counter top, center island breakfast bar, beautiful hardwood floors in living room. "Very Motivated Seller", "Make Offer" Seller willing to work with buyer! new interior paint, new carpet, three bedroom, two bath on main floor, on bed, huge family room, one huge bedroom in basement and office, buyer need to see inside to appreciated. Information deemed reliable but not guaranteed. Home is a short sale and being sold "As Is" Subject to bank approval of short sale.
Last Agent to Sell the Property
Keller Williams Signature Partners, LLC License #00045020 Listed on: 10/19/2014
Home Details
Home Type
- Single Family
Est. Annual Taxes
- $2,208
Year Built
- Built in 2000
Lot Details
- 9,243 Sq Ft Lot
- Wood Fence
HOA Fees
- $18 Monthly HOA Fees
Home Design
- Ranch Style House
- Brick or Stone Mason
- Frame Construction
- Composition Roof
- Masonry
Interior Spaces
- Vaulted Ceiling
- Ceiling Fan
- Gas Fireplace
- Window Treatments
- Family Room
- Living Room with Fireplace
- Formal Dining Room
- Wood Flooring
- Storm Doors
Kitchen
- Breakfast Bar
- Electric Cooktop
- Range Hood
- Dishwasher
- Kitchen Island
- Disposal
- Fireplace in Kitchen
Bedrooms and Bathrooms
- 4 Bedrooms
- Separate Shower in Primary Bathroom
Laundry
- Laundry on main level
- 220 Volts In Laundry
Finished Basement
- Walk-Out Basement
- Basement Fills Entire Space Under The House
- Bedroom in Basement
- Finished Basement Bathroom
Parking
- 3 Car Attached Garage
- Garage Door Opener
Outdoor Features
- Deck
- Rain Gutters
Schools
- Beech Elementary School
- Curtis Middle School
- Southeast High School
Utilities
- Forced Air Heating and Cooling System
- Heating System Uses Gas
Listing and Financial Details
- Assessor Parcel Number 20173-119-32-0-44-03-028.00
Community Details
Overview
- Association fees include gen. upkeep for common ar
- $120 HOA Transfer Fee
- Pebblebrook Subdivision
- Greenbelt
Recreation
- Community Playground
- Community Pool
Ownership History
Purchase Details
Home Financials for this Owner
Home Financials are based on the most recent Mortgage that was taken out on this home.Purchase Details
Purchase Details
Home Financials for this Owner
Home Financials are based on the most recent Mortgage that was taken out on this home.Purchase Details
Purchase Details
Home Financials for this Owner
Home Financials are based on the most recent Mortgage that was taken out on this home.Similar Homes in the area
Home Values in the Area
Average Home Value in this Area
Purchase History
| Date | Buyer | Sale Price | Title Company |
|---|---|---|---|
| Herrera Erik A | -- | Security 1St Title | |
| Herrera Erik A | -- | Security 1St Title | |
| Huynh Tuyet T | -- | None Available | |
| Vanvanpham Minh Van | -- | None Available | |
| Therrell Jefferson D | -- | Continental Title Co | |
| Therrell Jefferson D | -- | Orourke Title Company |
Mortgage History
| Date | Status | Borrower | Loan Amount |
|---|---|---|---|
| Open | Herrera Erik A | $80,000 | |
| Open | Herrera Erik A | $145,145 | |
| Closed | Herrera Erik A | $161,029 | |
| Previous Owner | Vanvanpham Minh Van | $152,000 | |
| Previous Owner | Therell Jeffreson D | $31,064 | |
| Previous Owner | Therrell Jefferson D | $137,750 |
Property History
| Date | Event | Price | Change | Sq Ft Price |
|---|---|---|---|---|
| 08/21/2015 08/21/15 | Sold | -- | -- | -- |
| 08/04/2015 08/04/15 | Pending | -- | -- | -- |
| 10/19/2014 10/19/14 | For Sale | $170,000 | -- | $60 / Sq Ft |
Tax History Compared to Growth
Tax History
| Year | Tax Paid | Tax Assessment Tax Assessment Total Assessment is a certain percentage of the fair market value that is determined by local assessors to be the total taxable value of land and additions on the property. | Land | Improvement |
|---|---|---|---|---|
| 2023 | $3,314 | $30,430 | $4,842 | $25,588 |
| 2022 | $2,911 | $26,014 | $4,566 | $21,448 |
| 2021 | $2,759 | $24,082 | $2,726 | $21,356 |
| 2020 | $2,610 | $22,713 | $2,726 | $19,987 |
| 2019 | $2,396 | $20,839 | $2,726 | $18,113 |
| 2018 | $2,443 | $21,183 | $2,714 | $18,469 |
| 2017 | $2,240 | $0 | $0 | $0 |
| 2016 | $2,149 | $0 | $0 | $0 |
| 2015 | $2,199 | $0 | $0 | $0 |
| 2014 | $2,850 | $0 | $0 | $0 |
Agents Affiliated with this Home
-
CHI MCKANLAM
C
Seller's Agent in 2015
CHI MCKANLAM
Keller Williams Signature Partners, LLC
(316) 806-2859
52 in this area
200 Total Sales
-
Jimmy Davis

Buyer's Agent in 2015
Jimmy Davis
Heritage 1st Realty
(316) 516-2940
5 in this area
72 Total Sales
Map
Source: South Central Kansas MLS
MLS Number: 374780
APN: 119-32-0-44-03-028.00
- 9412 E Clark St
- 12954 E Blake St
- 12948 E Blake St
- 12942 E Blake St
- 12936 E Blake St
- 12803 E Blake St
- 9918 E Annabelle Cir
- 1830 S Stacey St
- 9602 E Creed St
- 8712 E Parkmont Dr
- 10213 E Stafford Ct
- 1759 S Webb Rd
- 1950 S Capri Ln
- 1741 S Goebel St
- 1781 S Goebel St
- 1724 S Goebel St
- 2010 S Cranbrook St
- 9308 Creed St
- 9304 Creed St
- 9514 Creed St
- 2207 S Beech St
- 2203 S Beech St
- 2211 S Beech St
- 9423 E Pebblebrook Ct
- 2215 S Beech St
- 2206 S Beech St
- 9419 E Pebblebrook Ct
- 2210 S Beech St
- 2202 S Beech St
- 9427 E Pebblebrook Ct
- 2121 S Beech St
- 2214 S Beech St
- 2140 S Beech St
- 9510 E Elmwood St
- 9415 E Pebblebrook Ct
- 2218 S Beech St
- 9431 E Pebblebrook Ct
- 2136 S Beech Ct
- 9506 E Elmwood St
- 9411 E Pebblebrook Ct
