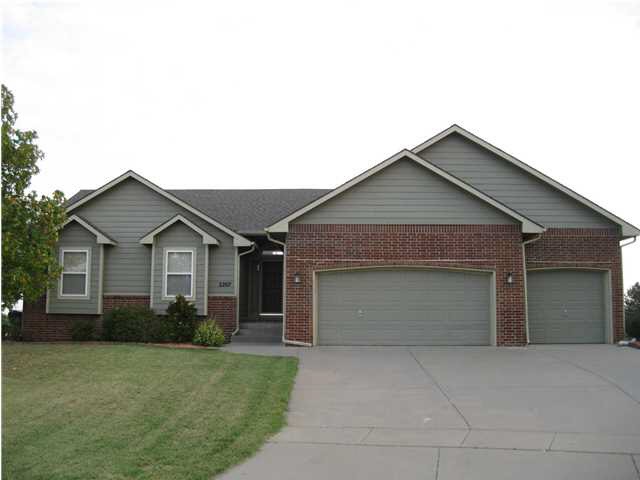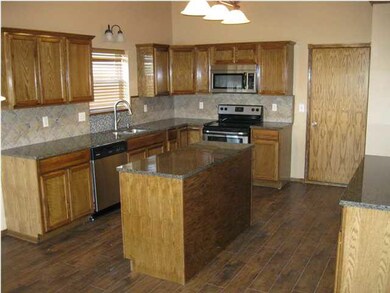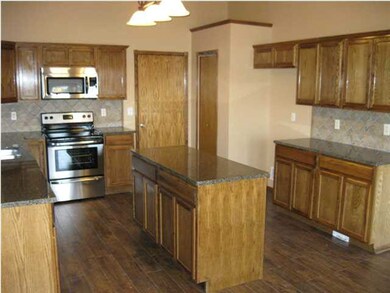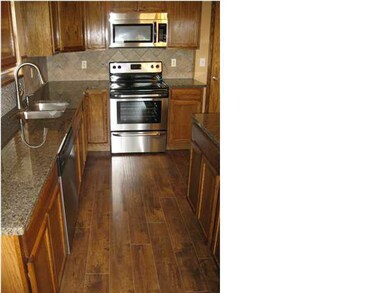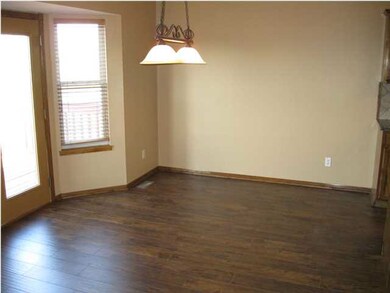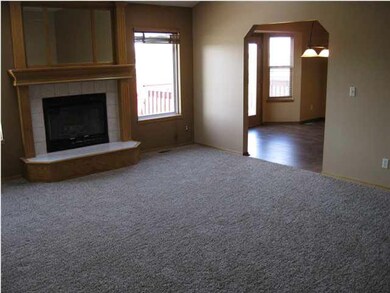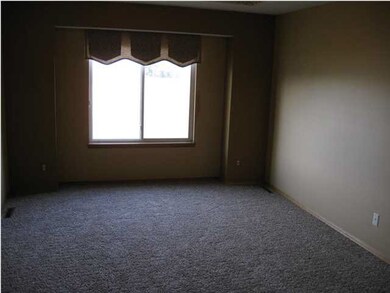
2207 S Tuscany Cir Andover, KS 67002
Estimated Value: $239,000 - $357,000
Highlights
- Deck
- Ranch Style House
- Family Room Off Kitchen
- Prairie Creek Elementary School Rated A
- Wood Flooring
- Cul-De-Sac
About This Home
As of January 2015Recently remodeled and updated, this is the home for you. This was the model home for the Tuscany division in Andover, so it comes with many upgrades. Upstairs features 3 bedrooms and 2 full bathrooms, including a soaker tub and separate shower in the master. There is a nice sized living room with 10' ceilings, a gas fireplace and twin skylights. Follow into your completely new kitchen complete with Granite countertops, Custom tile back-splash, and a Granite prep Island. You'll just love all the storage with the new cabinets and pantry. Any messes can be easily cleaned up with the whole-house vacuum. Downstairs you'll find another fireplace, a family room, two more bedrooms, and an office/non conforming bedroom for a possible 6th bedroom. The garage is finished and has separate heating and air for you car enthusiasts. Outside you have a sprinkler system, back deck, and an unobstructed view of open pasture. Combine all this with the award winning Andover schools and you have the perfect place to call home.
Last Agent to Sell the Property
Jennifer Diane Robertson
The Realty Dot, Inc. License #BR00227296 Listed on: 09/20/2014
Last Buyer's Agent
Mike Grbic
FBG Real Estate Group
Home Details
Home Type
- Single Family
Est. Annual Taxes
- $3,529
Year Built
- Built in 1998
Lot Details
- 9,000 Sq Ft Lot
- Cul-De-Sac
- Sprinkler System
HOA Fees
- $30 Monthly HOA Fees
Parking
- 3 Car Attached Garage
Home Design
- Ranch Style House
- Composition Roof
Interior Spaces
- Central Vacuum
- Skylights
- Fireplace
- Family Room Off Kitchen
- Wood Flooring
- Laundry on main level
Kitchen
- Oven or Range
- Microwave
- Dishwasher
- Kitchen Island
- Disposal
Bedrooms and Bathrooms
- 5 Bedrooms
- Walk-In Closet
- Separate Shower in Primary Bathroom
Finished Basement
- Basement Fills Entire Space Under The House
- Bedroom in Basement
- Finished Basement Bathroom
Schools
- Andover Elementary School
- Andover Central Middle School
- Andover Central High School
Additional Features
- Deck
- Forced Air Heating and Cooling System
Community Details
- $150 HOA Transfer Fee
Ownership History
Purchase Details
Home Financials for this Owner
Home Financials are based on the most recent Mortgage that was taken out on this home.Purchase Details
Home Financials for this Owner
Home Financials are based on the most recent Mortgage that was taken out on this home.Purchase Details
Purchase Details
Purchase Details
Purchase Details
Similar Homes in the area
Home Values in the Area
Average Home Value in this Area
Purchase History
| Date | Buyer | Sale Price | Title Company |
|---|---|---|---|
| Walter Harry J | -- | Security 1St Title | |
| Turnkey Ks Llc | -- | Stewart Title Of Wichita | |
| Federal Home Loan Mortgage Corp | $146,136 | -- | |
| Federal Home Loan Mortgage Corp | $146,136 | -- | |
| Barber Keleen L | -- | -- | |
| Barber Keleen L | -- | -- |
Property History
| Date | Event | Price | Change | Sq Ft Price |
|---|---|---|---|---|
| 01/27/2015 01/27/15 | Sold | -- | -- | -- |
| 11/27/2014 11/27/14 | Pending | -- | -- | -- |
| 09/20/2014 09/20/14 | For Sale | $197,900 | +20.0% | $74 / Sq Ft |
| 07/02/2014 07/02/14 | Sold | -- | -- | -- |
| 06/03/2014 06/03/14 | Pending | -- | -- | -- |
| 03/05/2014 03/05/14 | For Sale | $164,900 | -- | $66 / Sq Ft |
Tax History Compared to Growth
Tax History
| Year | Tax Paid | Tax Assessment Tax Assessment Total Assessment is a certain percentage of the fair market value that is determined by local assessors to be the total taxable value of land and additions on the property. | Land | Improvement |
|---|---|---|---|---|
| 2024 | $50 | $33,764 | $1,846 | $31,918 |
| 2023 | $5,076 | $33,833 | $1,846 | $31,987 |
| 2022 | $5,051 | $29,393 | $1,846 | $27,547 |
| 2021 | $4,002 | $26,255 | $1,846 | $24,409 |
| 2020 | $4,149 | $25,634 | $1,846 | $23,788 |
| 2019 | $4,002 | $24,507 | $1,846 | $22,661 |
| 2018 | $3,775 | $23,230 | $1,846 | $21,384 |
| 2017 | $3,762 | $23,161 | $1,646 | $21,515 |
| 2014 | -- | $197,110 | $13,210 | $183,900 |
Agents Affiliated with this Home
-
J
Seller's Agent in 2015
Jennifer Diane Robertson
The Realty Dot, Inc.
-
M
Buyer's Agent in 2015
Mike Grbic
FBG Real Estate Group
-
S
Seller's Agent in 2014
STEVE BOCKHAUS
Realty Connections
-
M
Buyer's Agent in 2014
Michael Mulvaney
Keller Williams Signature Partners, LLC
Map
Source: South Central Kansas MLS
MLS Number: 373507
APN: 309-31-0-40-02-005-00-0
- 219 W Waterford Ct
- 307 W Waterford Ct
- 2342 S Nicole St
- 2340 S Mckenzie Ct
- 219 E Pine Meadow Ct
- 607 Aspen Creek Ct
- 1522 S Andover Rd
- 1022 E Flint Hills National Pkwy
- 1542 S Meadowhaven St
- 1036 E Flint Hills National Pkwy
- 1033 E Flint Hills National Pkwy
- 1101 E Flint Hills National Pkwy
- 1305 E Flint Hills National Pkwy
- 1133 E Flint Hills National Pkwy
- 1116 E Flint Hills National Pkwy
- 1219 E Flint Hills National Pkwy
- 1304 E Flint Hills National Pkwy
- 1657 S Logan Pass
- 15806 E Woodcreek St
- 1406 E Flint Hills National Pkwy
- 2207 S Tuscany Cir
- 2210 S Tuscany Cir
- 2211 S Tuscany Cir
- 2216 S Tuscany Cir
- 2217 S Tuscany Cir
- 218 W Tuscany Place
- 2222 S Tuscany Cir
- 216 W Tuscany Place
- 220 W Tuscany Place
- 202 W Waterford Ct
- 213 W Tuscany Dr
- 201 W Waterford Cir
- 219 W Tuscany Dr
- 208 W Waterford Ct
- 203 W Waterford Cir
- 225 W Tuscany Dr
- 306 W Tuscany Dr
- 216 W Waterford Ct
- 307 W Tuscany Dr
- 222 W Waterford Ct
