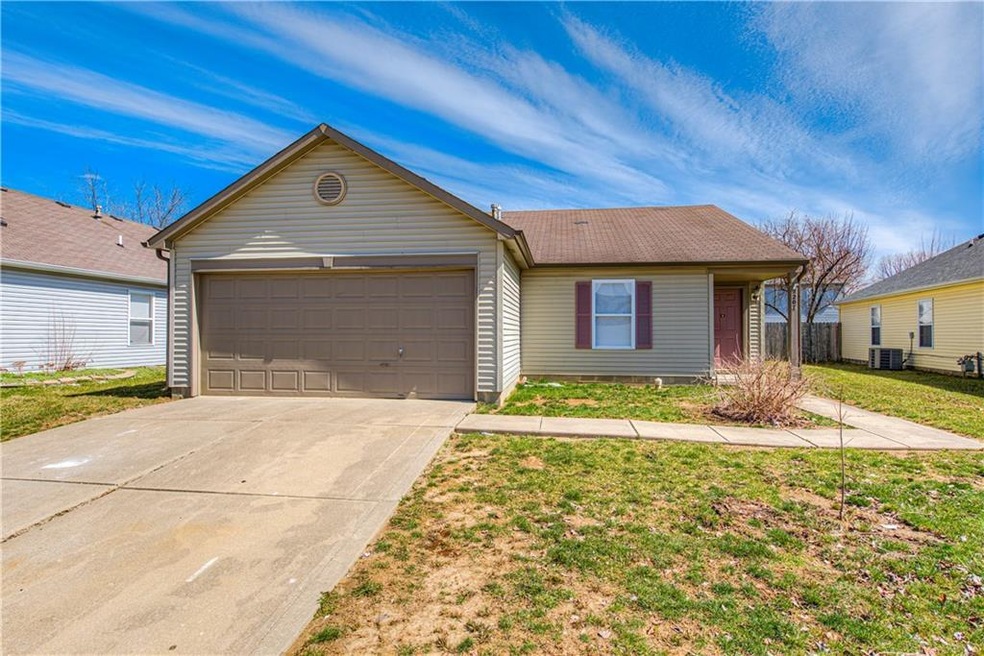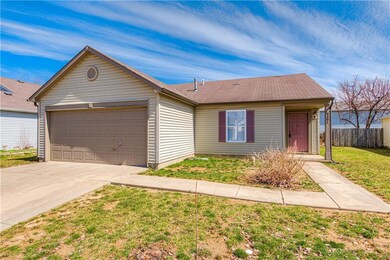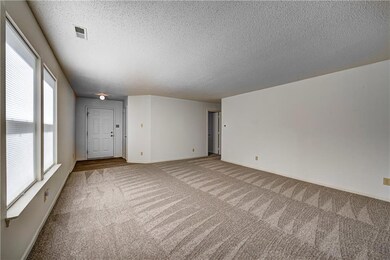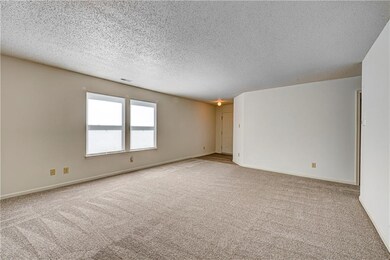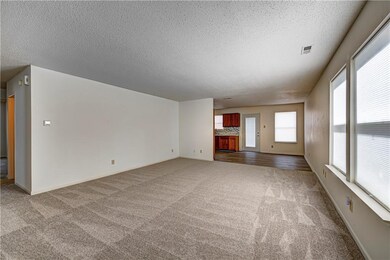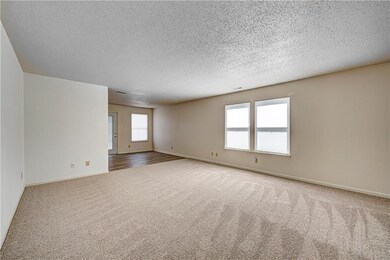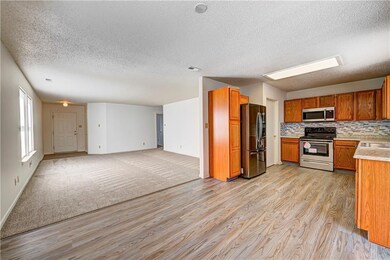
2207 Westmere Dr Plainfield, IN 46168
Highlights
- Vaulted Ceiling
- Ranch Style House
- 2 Car Attached Garage
- Cedar Elementary School Rated A
- Wood Flooring
- Storm Windows
About This Home
As of May 2022Wow! This is the home for you! New roof to be installed very soon! Beautiful open floor plan that is light and bright makes this home a dream! Be sure to notice the new carpet throughout as you walk though! The eat-in kitchen is stunning with NEW stainless steel appliances, NEW flooring, NEW counter tops, & a new faucet as well! The large spacious bedrooms won't disappoint either! The closets are nice & big you won't run out of space for clothes or storage! Be sure to take a peek at the newly updated bathrooms! You'll love the local conveniences of shopping and dining just minutes away. Located in desirable Avon School System! This is a must see - completely move in ready! Don't wait- schedule a showing today! Newer HVAC!
Last Agent to Sell the Property
Patrick Keller
CrestPoint Real Estate Listed on: 03/29/2022
Last Buyer's Agent
Jie Zhou
MYL Realty, LLC
Home Details
Home Type
- Single Family
Est. Annual Taxes
- $1,450
Year Built
- Built in 2000
Lot Details
- 5,602 Sq Ft Lot
HOA Fees
- $28 Monthly HOA Fees
Parking
- 2 Car Attached Garage
- Driveway
Home Design
- Ranch Style House
- Traditional Architecture
- Slab Foundation
- Vinyl Siding
- Vinyl Construction Material
Interior Spaces
- 1,414 Sq Ft Home
- Vaulted Ceiling
- Vinyl Clad Windows
- Window Screens
Kitchen
- Electric Oven
- Microwave
- Dishwasher
Flooring
- Wood
- Carpet
- Laminate
Bedrooms and Bathrooms
- 3 Bedrooms
- 2 Full Bathrooms
Home Security
- Storm Windows
- Carbon Monoxide Detectors
Utilities
- Forced Air Heating and Cooling System
- Heating System Uses Gas
- Programmable Thermostat
- Gas Water Heater
Community Details
- Association fees include home owners
- Westmere Subdivision
- Property managed by Westmere Homeowners Association
Listing and Financial Details
- Assessor Parcel Number 320919103010000027
Ownership History
Purchase Details
Home Financials for this Owner
Home Financials are based on the most recent Mortgage that was taken out on this home.Similar Homes in the area
Home Values in the Area
Average Home Value in this Area
Purchase History
| Date | Type | Sale Price | Title Company |
|---|---|---|---|
| Personal Reps Deed | -- | Hicks Robert A |
Property History
| Date | Event | Price | Change | Sq Ft Price |
|---|---|---|---|---|
| 05/30/2022 05/30/22 | Rented | $1,700 | 0.0% | -- |
| 05/11/2022 05/11/22 | For Rent | $1,700 | 0.0% | -- |
| 05/03/2022 05/03/22 | Sold | $256,000 | +6.7% | $181 / Sq Ft |
| 04/02/2022 04/02/22 | Pending | -- | -- | -- |
| 03/29/2022 03/29/22 | For Sale | $239,900 | -6.3% | $170 / Sq Ft |
| 03/27/2022 03/27/22 | Off Market | $256,000 | -- | -- |
Tax History Compared to Growth
Tax History
| Year | Tax Paid | Tax Assessment Tax Assessment Total Assessment is a certain percentage of the fair market value that is determined by local assessors to be the total taxable value of land and additions on the property. | Land | Improvement |
|---|---|---|---|---|
| 2024 | $3,882 | $173,300 | $43,000 | $130,300 |
| 2023 | $3,795 | $169,400 | $39,100 | $130,300 |
| 2022 | $3,606 | $161,000 | $37,200 | $123,800 |
| 2021 | $1,553 | $140,500 | $34,800 | $105,700 |
| 2020 | $1,449 | $130,700 | $34,800 | $95,900 |
| 2019 | $1,348 | $122,800 | $31,600 | $91,200 |
| 2018 | $1,327 | $117,600 | $31,600 | $86,000 |
| 2017 | $1,143 | $114,300 | $30,700 | $83,600 |
| 2016 | $1,136 | $113,600 | $30,700 | $82,900 |
| 2014 | $1,011 | $104,400 | $28,100 | $76,300 |
Agents Affiliated with this Home
-
J
Seller's Agent in 2022
Jie Zhou
MYL Realty, LLC
(317) 764-7472
4 in this area
125 Total Sales
-

Seller's Agent in 2022
Patrick Keller
CrestPoint Real Estate
(317) 364-5858
117 in this area
472 Total Sales
-
Non-BLC Member
N
Buyer's Agent in 2022
Non-BLC Member
MIBOR REALTOR® Association
(317) 956-1912
-
I
Buyer's Agent in 2022
IUO Non-BLC Member
Non-BLC Office
Map
Source: MIBOR Broker Listing Cooperative®
MLS Number: 21845437
APN: 32-09-19-103-010.000-027
- 9206 Huntleigh Cir
- 2348 Shadowbrook Dr
- 2750 Glade Ave
- 2712 Glade Ave
- 2598 Penn Ave
- 9234 Anthem Ave
- 9198 Anthem Ave
- 9184 Anthem Ave
- 9210 Anthem Ave
- 9344 Anthem Ave
- 9222 Anthem Ave
- 2693 Penn Ave
- 9160 Anthem Ave
- 9136 Anthem Ave
- 2705 Penn Ave
- 2747 Evergreen Ave
- 2759 Evergreen Ave
- 2741 Penn Ave
- 2777 Penn Ave
- 171 Williams Trace
