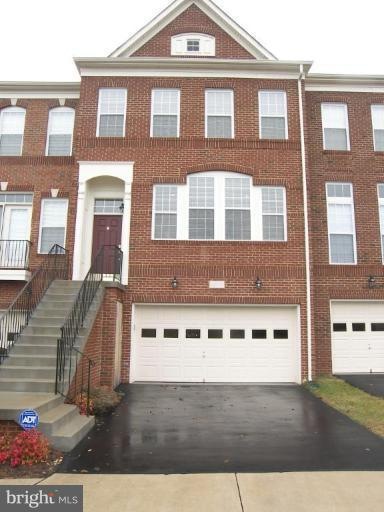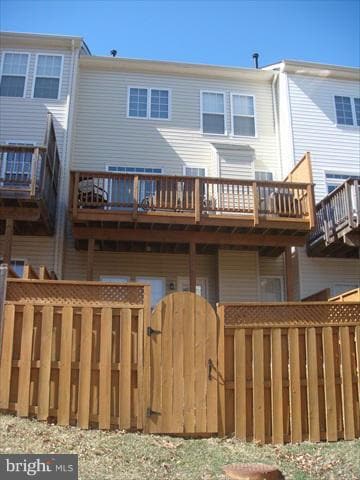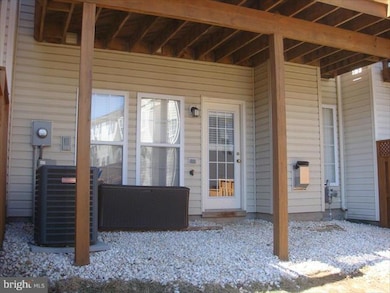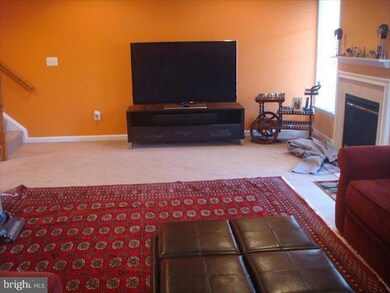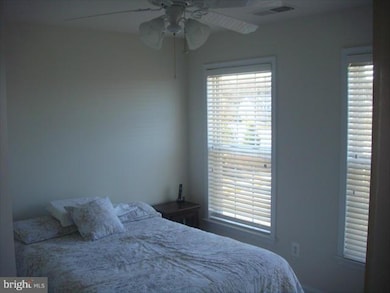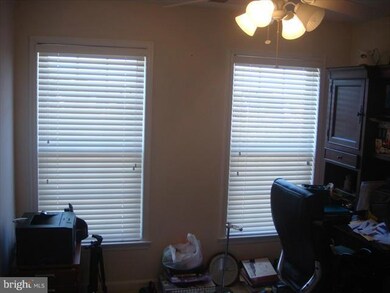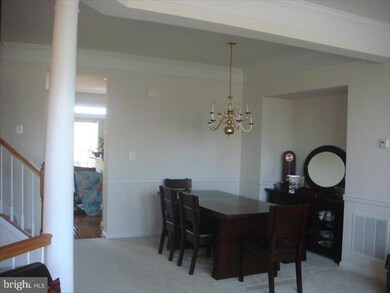
22076 Dilworth Square Broadlands, VA 20148
Highlights
- Private Pool
- Colonial Architecture
- Crown Molding
- Mill Run Elementary School Rated A
- 2 Car Attached Garage
- Forced Air Heating and Cooling System
About This Home
As of June 2014WHAT A BARGAIN. MUST SEE TO APPRECIATE THE OPEN FLOOR PLAN.. 3BR,2.55 BA, GAS FP. CATHEDIARL CEILING, MBR WITH 2 CLOSETS. & 2 CAR GARAGE. BRICK FRONT, DECK AND FENCED YARD. HOA INCUDES PHONE. TV AND INTERNET ALSO. SELLERS REQUEST EXPRESS TITLE SERVICES AS SETTLEMENT COMPANY.THANKS FOR SHOWING.
Last Agent to Sell the Property
Tunell Realty, LLC License #02225208765 Listed on: 03/13/2014
Townhouse Details
Home Type
- Townhome
Est. Annual Taxes
- $4,456
Year Built
- 2007
Lot Details
- 1,742 Sq Ft Lot
- Two or More Common Walls
HOA Fees
- $90 Monthly HOA Fees
Parking
- 2 Car Attached Garage
- Garage Door Opener
Home Design
- Colonial Architecture
- Brick Exterior Construction
Interior Spaces
- Property has 3 Levels
- Crown Molding
- Fireplace With Glass Doors
- Gas Fireplace
- Window Treatments
- Combination Dining and Living Room
Kitchen
- Built-In Oven
- Cooktop
- Microwave
- Ice Maker
- Dishwasher
- Disposal
Bedrooms and Bathrooms
- 3 Bedrooms
- En-Suite Bathroom
- 4 Bathrooms
Laundry
- Dryer
- Washer
Pool
- Private Pool
Utilities
- Forced Air Heating and Cooling System
- Natural Gas Water Heater
Community Details
- Association fees include high speed internet, pool(s), snow removal, trash, cable TV, reserve funds, broadband
- $180 Other Monthly Fees
Listing and Financial Details
- Home warranty included in the sale of the property
- Tax Lot 33
- Assessor Parcel Number 157407604000
Ownership History
Purchase Details
Home Financials for this Owner
Home Financials are based on the most recent Mortgage that was taken out on this home.Purchase Details
Home Financials for this Owner
Home Financials are based on the most recent Mortgage that was taken out on this home.Purchase Details
Home Financials for this Owner
Home Financials are based on the most recent Mortgage that was taken out on this home.Similar Home in the area
Home Values in the Area
Average Home Value in this Area
Purchase History
| Date | Type | Sale Price | Title Company |
|---|---|---|---|
| Warranty Deed | $416,000 | -- | |
| Warranty Deed | $365,000 | -- | |
| Special Warranty Deed | $417,000 | -- |
Mortgage History
| Date | Status | Loan Amount | Loan Type |
|---|---|---|---|
| Open | $312,000 | New Conventional | |
| Previous Owner | $335,891 | FHA | |
| Previous Owner | $417,000 | New Conventional |
Property History
| Date | Event | Price | Change | Sq Ft Price |
|---|---|---|---|---|
| 03/10/2025 03/10/25 | Rented | $3,000 | 0.0% | -- |
| 03/07/2025 03/07/25 | Under Contract | -- | -- | -- |
| 03/03/2025 03/03/25 | For Rent | $3,000 | +17.6% | -- |
| 01/20/2020 01/20/20 | Rented | $2,550 | +2.4% | -- |
| 01/17/2020 01/17/20 | Price Changed | $2,490 | -2.4% | $1 / Sq Ft |
| 01/15/2020 01/15/20 | For Rent | $2,550 | +2.4% | -- |
| 12/23/2018 12/23/18 | Rented | $2,490 | 0.0% | -- |
| 10/31/2018 10/31/18 | For Rent | $2,490 | +4.2% | -- |
| 05/10/2016 05/10/16 | Rented | $2,390 | 0.0% | -- |
| 05/01/2016 05/01/16 | Under Contract | -- | -- | -- |
| 03/16/2016 03/16/16 | For Rent | $2,390 | 0.0% | -- |
| 06/30/2014 06/30/14 | Rented | $2,390 | 0.0% | -- |
| 06/26/2014 06/26/14 | Under Contract | -- | -- | -- |
| 06/10/2014 06/10/14 | For Rent | $2,390 | 0.0% | -- |
| 06/06/2014 06/06/14 | Sold | $416,000 | -2.1% | $194 / Sq Ft |
| 05/03/2014 05/03/14 | Pending | -- | -- | -- |
| 05/02/2014 05/02/14 | Price Changed | $424,900 | -1.2% | $199 / Sq Ft |
| 04/01/2014 04/01/14 | For Sale | $429,900 | 0.0% | $201 / Sq Ft |
| 03/19/2014 03/19/14 | Pending | -- | -- | -- |
| 03/13/2014 03/13/14 | For Sale | $429,900 | -- | $201 / Sq Ft |
Tax History Compared to Growth
Tax History
| Year | Tax Paid | Tax Assessment Tax Assessment Total Assessment is a certain percentage of the fair market value that is determined by local assessors to be the total taxable value of land and additions on the property. | Land | Improvement |
|---|---|---|---|---|
| 2024 | $5,497 | $635,450 | $240,000 | $395,450 |
| 2023 | $5,224 | $597,050 | $200,000 | $397,050 |
| 2022 | $5,097 | $572,710 | $180,000 | $392,710 |
| 2021 | $4,838 | $493,670 | $160,000 | $333,670 |
| 2020 | $4,792 | $463,020 | $150,000 | $313,020 |
| 2019 | $4,603 | $440,490 | $150,000 | $290,490 |
| 2018 | $4,652 | $428,760 | $135,000 | $293,760 |
| 2017 | $4,627 | $411,270 | $135,000 | $276,270 |
| 2016 | $4,561 | $398,380 | $0 | $0 |
| 2015 | $4,557 | $266,530 | $0 | $266,530 |
| 2014 | $4,504 | $264,950 | $0 | $264,950 |
Agents Affiliated with this Home
-
Daqi Wang
D
Seller's Agent in 2025
Daqi Wang
Greenland Realty, LLC
(571) 230-4296
9 Total Sales
-
Jordana Adams

Buyer's Agent in 2025
Jordana Adams
Samson Properties
(703) 725-6179
58 Total Sales
-
Lucia Jason

Buyer's Agent in 2020
Lucia Jason
Samson Properties
(703) 606-8800
158 Total Sales
-
E
Buyer's Agent in 2018
Ericca Figueroa
BHHS PenFed (actual)
-
Debbie Kanicka

Buyer's Agent in 2016
Debbie Kanicka
Weichert Corporate
(703) 728-6184
8 Total Sales
-
Dev Ruchandani

Seller's Agent in 2014
Dev Ruchandani
Tunell Realty, LLC
(202) 297-4414
29 Total Sales
Map
Source: Bright MLS
MLS Number: 1002881870
APN: 157-40-7604
- 22047 Avonworth Square
- 42911 Park Brooke Ct
- 22262 Meadfoot Terrace
- 42739 Macauley Place
- 21867 Engleside Place
- 43158 Crosswind Terrace
- 42712 Ogilvie Square
- 42864 Sandhurst Ct
- 42694 Chisholm Dr
- 43202 Arbor Greene Way
- 40396 Milford Dr
- 21934 Windover Dr
- 43238 Highgrove Terrace
- 43276 Sunderleigh Square
- 43290 Farringdon Square
- 43294 Farringdon Square
- 43270 Farringdon Square
- 43288 Farringdon Square
- 21843 Beckhorn Station Terrace
- 43376 Farringdon Square
