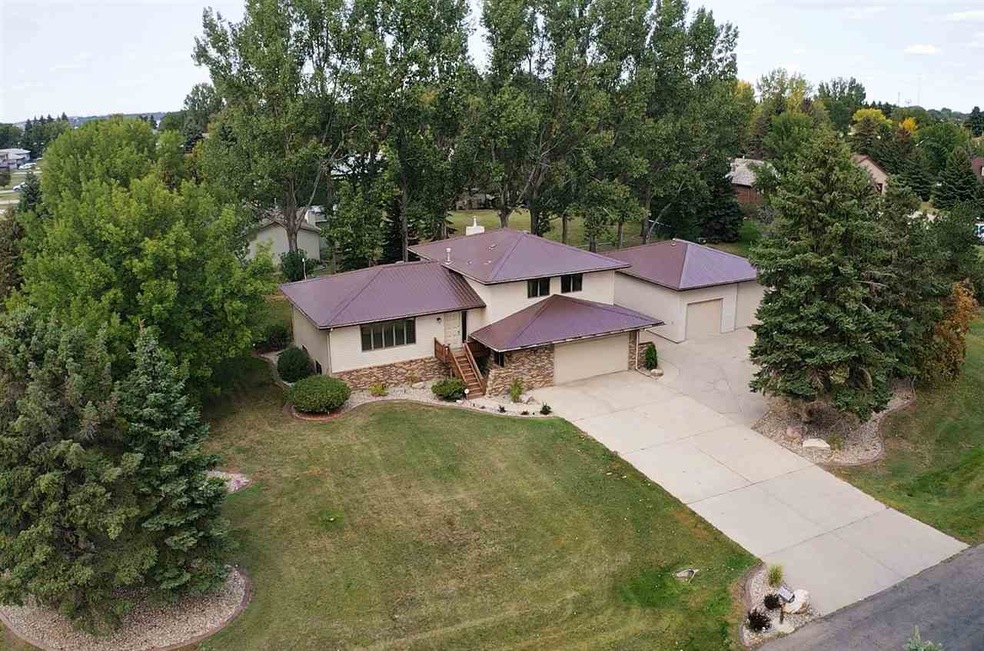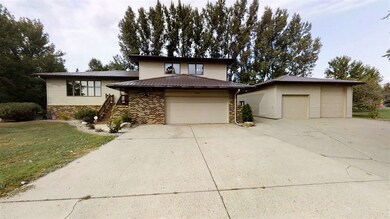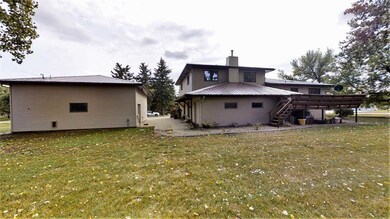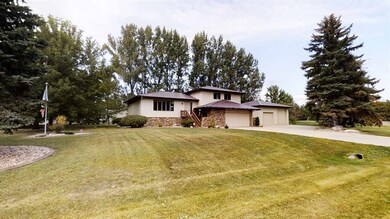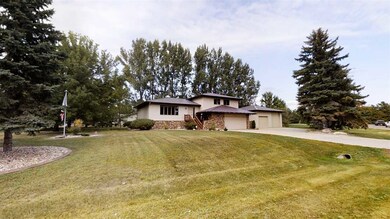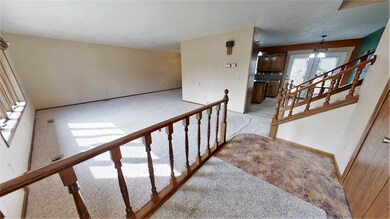
Estimated Value: $426,000 - $513,000
Highlights
- Patio
- Tile Flooring
- Dining Room
- Living Room
- Forced Air Heating and Cooling System
- Heated Garage
About This Home
As of May 2021It's said all the time in the world of real estate...location location location, but this home screams it! After all, Green Acres really is the place to be! Let's start with my favorite part - the 28x32 detached shop! Heated, well lit and having a floor drain, this building will make life easy during the cooler months of ND and provide you a space to work on your interests and store the toys! The ceilings are 12 ft high and the overhead doors come in at 11 and 8 feet tall. The home itself sits on a large corner lot of a cul-de-sac with mature trees and is composed of 4 levels. There are three bedrooms on the top floor, one of which is a master with walk in closet and a 3/4 bath and an additional full bath in hallway. The main level is home to the kitchen, living and dining area which boasts natural light and an open-concept feel. Large doors off kitchen lead to deck on north side of home with steps to a lower patio. The next level is off the 2 stall attached garage and has a grade level walk in door between home and shop. This level has the brick fireplace, built ins for office and desk, laundry, 1/2 bath and wet bar! Heading down to the daylight basement, there is a large living area, bedroom, 3/4 bath, office/storage room and a crawl space for extra storage. There is a bonus area on the north side of home that is unfinished and used primarily as a shed, complete with overhead door for lawn and garden/snow removal tools and equipment. Mature trees, large corner lot, detached shop, in the coveted neighborhood of Green Acres. This property is a must see! Call to schedule your private showing today!
Home Details
Home Type
- Single Family
Est. Annual Taxes
- $6,267
Year Built
- Built in 1978
Lot Details
- 0.6 Acre Lot
- Sprinkler System
- Property is zoned R1
Home Design
- Split Level Home
- Brick Exterior Construction
- Concrete Foundation
- Metal Roof
Interior Spaces
- 2,176 Sq Ft Home
- Gas Fireplace
- Family Room with Fireplace
- Living Room
- Dining Room
- Laundry on lower level
Kitchen
- Oven or Range
- Microwave
- Dishwasher
Flooring
- Carpet
- Linoleum
- Laminate
- Tile
Bedrooms and Bathrooms
- 4 Bedrooms
- 3.5 Bathrooms
Finished Basement
- Partial Basement
- Natural lighting in basement
Parking
- 4 Car Garage
- Heated Garage
- Insulated Garage
- Garage Drain
- Garage Door Opener
- Driveway
Outdoor Features
- Patio
Utilities
- Forced Air Heating and Cooling System
- Heating System Uses Natural Gas
Listing and Financial Details
- Assessor Parcel Number MI34.129.000.0080
Ownership History
Purchase Details
Home Financials for this Owner
Home Financials are based on the most recent Mortgage that was taken out on this home.Purchase Details
Similar Homes in Minot, ND
Home Values in the Area
Average Home Value in this Area
Purchase History
| Date | Buyer | Sale Price | Title Company |
|---|---|---|---|
| Sorenson Michael R | $405,000 | None Available | |
| Ward Casey | -- | None Available |
Mortgage History
| Date | Status | Borrower | Loan Amount |
|---|---|---|---|
| Open | Sorenson Michael R | $324,000 | |
| Previous Owner | Ward Casey | $363,000 |
Property History
| Date | Event | Price | Change | Sq Ft Price |
|---|---|---|---|---|
| 05/11/2021 05/11/21 | Sold | -- | -- | -- |
| 04/09/2021 04/09/21 | Pending | -- | -- | -- |
| 04/01/2021 04/01/21 | For Sale | $416,999 | -- | $192 / Sq Ft |
Tax History Compared to Growth
Tax History
| Year | Tax Paid | Tax Assessment Tax Assessment Total Assessment is a certain percentage of the fair market value that is determined by local assessors to be the total taxable value of land and additions on the property. | Land | Improvement |
|---|---|---|---|---|
| 2024 | $6,267 | $220,000 | $51,500 | $168,500 |
| 2023 | $7,482 | $227,500 | $51,500 | $176,000 |
| 2022 | $6,480 | $206,500 | $51,500 | $155,000 |
| 2021 | $6,548 | $217,000 | $51,500 | $165,500 |
| 2020 | $6,236 | $208,500 | $49,000 | $159,500 |
| 2019 | $6,337 | $208,500 | $49,000 | $159,500 |
| 2018 | $6,182 | $205,500 | $49,000 | $156,500 |
| 2017 | $5,744 | $207,000 | $49,000 | $158,000 |
| 2016 | $4,794 | $214,000 | $49,000 | $165,000 |
| 2015 | $4,293 | $214,000 | $0 | $0 |
| 2014 | $4,293 | $205,000 | $0 | $0 |
Agents Affiliated with this Home
-
Levi Craft
L
Seller's Agent in 2021
Levi Craft
701 Realty, Inc.
(701) 833-9083
27 Total Sales
-
Curt Guss

Buyer's Agent in 2021
Curt Guss
ELITE REAL ESTATE, LLC
(701) 838-4040
119 Total Sales
Map
Source: Minot Multiple Listing Service
MLS Number: 210608
APN: MI-34129-000-008-0
- 2700 18th Ave SW Unit 2714
- TBD 0000 35th Ave
- 1819 15 1 2 St SW
- 1802 15 1 2 St SW
- 2120 36th Ave
- 2250 36th Ave SW
- 1620 36th Ave SW
- 2101 36th Ave
- 2051 36th Ave
- 1600 16th St SW
- 1500 18th St SW
- 1821 11th St SW
- 924 28th Ave SW
- 4005 Crossing St SW
- 1433 15th St SW
- 800 31st Ave SW Unit LOT 506
- 2420 8th St SW
- TBD Audubon Loop
- 600 24th Ave SW
- 824 35th Ave SW Unit E
- 2208 24th Ave SW
- 2208 24th Ave SW Unit Green Acres
- 2317 23rd St SW
- 2305 23rd St SW
- 2401 23rd St SW
- 2316 23rd St SW
- 2400 23rd St SW
- 2204 24th Ave SW
- 2209 24th Ave SW
- 2215 23rd Ave SW
- 2209 23rd Ave SW
- 2312 23rd St SW
- 2205 23rd Ave SW
- 2408 23rd St SW
- 2205 24th Ave SW
- 2304 23rd St SW
- 2300 23rd St SW
- 2200 24th Ave SW
- 2200 24th Ave SW Unit For Rent
- 2201 23rd Ave SW
