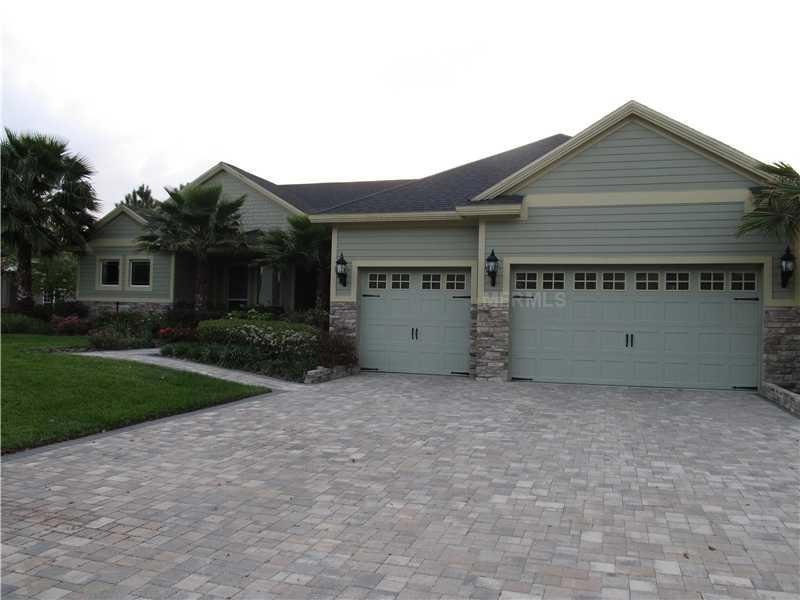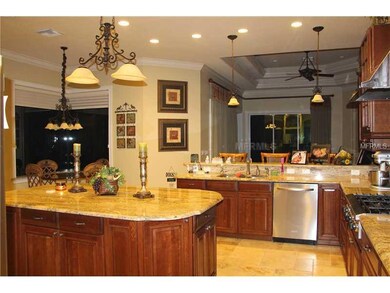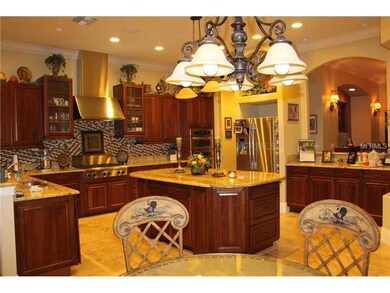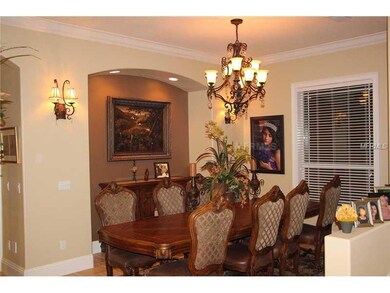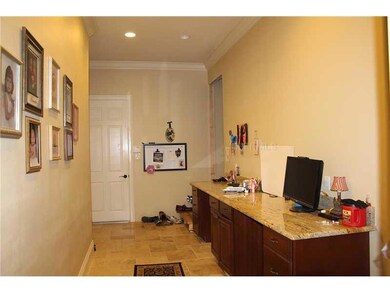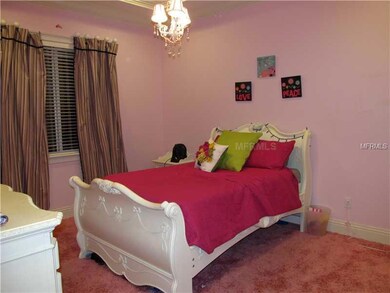
Estimated Value: $951,000 - $1,149,000
Highlights
- Oak Trees
- View of Trees or Woods
- Deck
- Gated Community
- Open Floorplan
- Cathedral Ceiling
About This Home
As of August 2014Gorgeous home in Wellington Manor Subdivision. Attention paid to detail in every aspect on this home. Interior has travertine flooring throughout main area of home. Master bedroom has wood flooring. Kitchen features custom cherry cabinets with full overlay and raised detail, 8 foot island, granite counters and Stainless Steel Kitchen Aide Architect Series. 8 ft. doors throughout home, 10'8'' ceilings, Trey ceilings pre-wired for lighting, over 1000 ft. of crown moulding, 7 1/4" baseboards, surround sound pre-wire in every room. 3 car garage with 8 ft. garage doors and oversized ceiling height for plenty of storage space. 16 SEER variable speed AC. Elevated home site, spray foam insulation, concrete block with hardee board siding and moisture barrier. Spray foam insulation throughout. Roof has 140 mph shingles with secondary water barrier and thermal barrier for a semi-controlled climate space. Windows are all DP 50 - 3/16", double pane, LOW E, tinted and all are tempered glass. Upgraded well with chlorinated water softener and carbon filter water treatment system. Bonus room is unfinished but is an additional 900 square feet that would be added to total heated/cooled square footage once completed. Pavered driveway. Beautifully landscaped!
Last Agent to Sell the Property
FUTURE HOME REALTY INC License #3123855 Listed on: 04/18/2014

Home Details
Home Type
- Single Family
Est. Annual Taxes
- $5,140
Year Built
- Built in 2009
Lot Details
- 0.53 Acre Lot
- Lot Dimensions are 103.0x224.0
- Near Conservation Area
- Mature Landscaping
- Well Sprinkler System
- Oak Trees
- Property is zoned ASC-1
HOA Fees
- $98 Monthly HOA Fees
Parking
- 3 Car Attached Garage
- Garage Door Opener
Home Design
- Slab Foundation
- Wood Frame Construction
- Shingle Roof
- Block Exterior
- Stone Siding
- Siding
Interior Spaces
- 3,844 Sq Ft Home
- Open Floorplan
- Tray Ceiling
- Cathedral Ceiling
- Ceiling Fan
- Thermal Windows
- Blinds
- Sliding Doors
- Great Room
- Separate Formal Living Room
- Breakfast Room
- Formal Dining Room
- Views of Woods
- Laundry in unit
- Attic
Kitchen
- Oven
- Range with Range Hood
- Recirculated Exhaust Fan
- Microwave
- Dishwasher
- Stone Countertops
- Disposal
Flooring
- Wood
- Brick
- Carpet
- Laminate
Bedrooms and Bathrooms
- 4 Bedrooms
- Split Bedroom Floorplan
- Walk-In Closet
- 3 Full Bathrooms
Home Security
- Security System Owned
- Fire and Smoke Detector
Eco-Friendly Details
- Energy-Efficient Insulation
Outdoor Features
- Deck
- Covered patio or porch
Schools
- Lutz Elementary School
- Liberty Middle School
- Freedom High School
Utilities
- Central Heating and Cooling System
- Heating System Uses Natural Gas
- Well
- Tankless Water Heater
- Gas Water Heater
- Water Softener is Owned
- Septic Tank
- High Speed Internet
- Cable TV Available
Listing and Financial Details
- Assessor Parcel Number U-06-27-19-66F-000005-00032.0
- Tax Block 000005
Community Details
Overview
- Wellington Manor Ph 2 Subdivision
- The community has rules related to deed restrictions, fencing
Security
- Gated Community
Ownership History
Purchase Details
Home Financials for this Owner
Home Financials are based on the most recent Mortgage that was taken out on this home.Purchase Details
Home Financials for this Owner
Home Financials are based on the most recent Mortgage that was taken out on this home.Purchase Details
Home Financials for this Owner
Home Financials are based on the most recent Mortgage that was taken out on this home.Similar Homes in Lutz, FL
Home Values in the Area
Average Home Value in this Area
Purchase History
| Date | Buyer | Sale Price | Title Company |
|---|---|---|---|
| Best Timothy R | $480,000 | Bella Title Company Inc | |
| Batsell John R | $149,000 | Fuentes & Kreischer Title Co | |
| Mandalay Homes Inc | $141,700 | Fuentes & Kreischer Title Co |
Mortgage History
| Date | Status | Borrower | Loan Amount |
|---|---|---|---|
| Open | Best Timothy R | $300,000 | |
| Open | Best Timothy R | $460,500 | |
| Closed | Best Timothy R | $384,000 | |
| Previous Owner | Batsell John R | $370,000 | |
| Previous Owner | Batsell John R | $90,000 | |
| Previous Owner | Mandalay Homes Inc | $400,000 |
Property History
| Date | Event | Price | Change | Sq Ft Price |
|---|---|---|---|---|
| 08/17/2018 08/17/18 | Off Market | $480,000 | -- | -- |
| 08/07/2014 08/07/14 | Sold | $480,000 | -4.0% | $125 / Sq Ft |
| 06/19/2014 06/19/14 | Pending | -- | -- | -- |
| 05/29/2014 05/29/14 | For Sale | $499,900 | 0.0% | $130 / Sq Ft |
| 05/20/2014 05/20/14 | Pending | -- | -- | -- |
| 04/18/2014 04/18/14 | For Sale | $499,900 | -- | $130 / Sq Ft |
Tax History Compared to Growth
Tax History
| Year | Tax Paid | Tax Assessment Tax Assessment Total Assessment is a certain percentage of the fair market value that is determined by local assessors to be the total taxable value of land and additions on the property. | Land | Improvement |
|---|---|---|---|---|
| 2024 | $7,750 | $452,466 | -- | -- |
| 2023 | $7,503 | $439,287 | $0 | $0 |
| 2022 | $7,232 | $426,492 | $0 | $0 |
| 2021 | $7,159 | $414,070 | $0 | $0 |
| 2020 | $7,046 | $408,353 | $0 | $0 |
| 2019 | $6,892 | $399,172 | $0 | $0 |
| 2018 | $6,179 | $360,141 | $0 | $0 |
| 2017 | $6,106 | $389,018 | $0 | $0 |
| 2016 | $6,067 | $345,479 | $0 | $0 |
| 2015 | $6,202 | $346,398 | $0 | $0 |
| 2014 | $5,110 | $289,391 | $0 | $0 |
| 2013 | -- | $285,878 | $0 | $0 |
Agents Affiliated with this Home
-
Lori Dozark
L
Seller's Agent in 2014
Lori Dozark
FUTURE HOME REALTY INC
(813) 477-4900
1 in this area
47 Total Sales
-
Nolan Castro
N
Buyer's Agent in 2014
Nolan Castro
KELLER WILLIAMS SOUTH TAMPA
(813) 245-0382
15 Total Sales
Map
Source: Stellar MLS
MLS Number: T2625431
APN: U-06-27-19-66F-000005-00032.0
- 19803 Prince Benjamin Dr
- 22847 Sonoma Ln
- 19810 Prince Benjamin Dr
- 19719 Prince Benjamin Dr
- 1212 Baycove Ln
- 22990 Scaglione Dr
- 22980 Scaglione Dr
- 23231 Scaglione Dr
- 23176 Pachino Way
- 19924 Dolores Ann Ct
- 22516 Magnolia Trace Blvd
- 19915 Dolores Ann Ct
- 19708 Wellington Manor Blvd
- 2513 Andrea Lynn Dr
- 0 Newberger Rd Unit MFRTB8388052
- 22755 Cypress Trail Dr
- 1395 White Fox Run
- 1396 White Fox Run
- 23300 Willow Glen Way
- 1526 Cassius St
- 2208 Princess Julia Ln
- 2210 Princess Julia Ln
- 2206 Princess Julia Ln
- 22823 Sonoma Ln
- 2204 Princess Julia Ln
- 2209 Princess Julia Ln
- 22829 Sonoma Ln
- 22830 Sonoma Ln
- 2201 Princess Julia Ln
- 2202 Princess Julia Ln
- 22835 Sonoma Ln
- 22838 Sonoma Ln
- 22841 Sonoma Ln
- 1119 Fox Chapel Dr
- 22846 Sonoma Ln Unit F
- 19745 Prince Benjamin Dr
- 1121 Fox Chapel Dr
- 1117 Fox Chapel Dr
- 19902 Wellington Manor Blvd
- 19904 Wellington Manor Blvd
