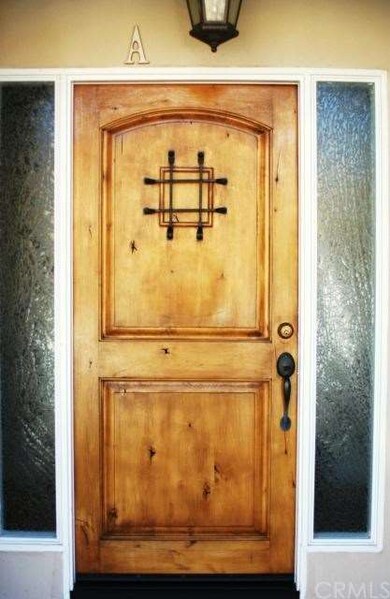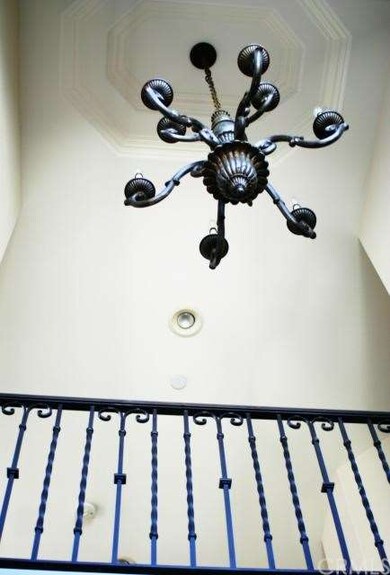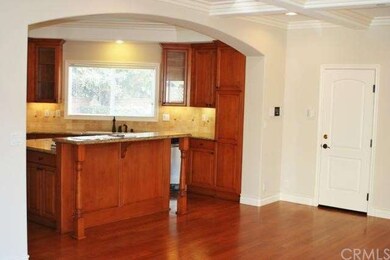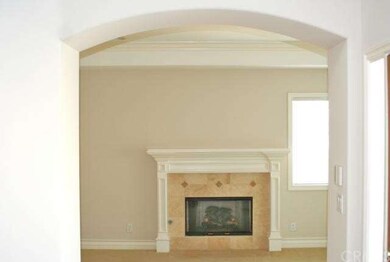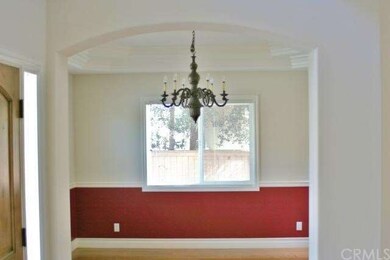
2208 Warfield Ave Unit A Redondo Beach, CA 90278
North Redondo Beach NeighborhoodHighlights
- Fireplace in Bathroom
- Wood Flooring
- Granite Countertops
- Lincoln Elementary School Rated A+
- Mediterranean Architecture
- No HOA
About This Home
As of May 2019Beautifully Designed and Superior Quality Townhome Freshly Painted & Full of Light. Speakeasy Entry Door into Foyer has a Lovely Chandelier Above with Huge Picturesque Window that Filters Natural Light Throughout the Upstairs as well as Down. The Modern Floor Plan includes a Formal Dining Room, Separate Living Room with Built-in Book Cases a Cozy Fireplace and Sliding Glass Door to Front Patio & Manicured Yard. The Granite Kitchen with Maple Cabinetry has a Generous Granite Island and Breakfast Counter for All to Enjoy. Upgraded Tuscan Bronze Faucets & Fixtures throughout. Sizable Family Room off Kitchen with Gleaming Hardwood Floors. All Four Bedrooms are Upstairs Two have Balconies. Grandiose Master Bedroom w/ Massive Bath Dual Sinks, A Jetted Spa Tub Romantic Dual Sided Fireplace Separate Shower for 2 & Walk-in Closet. High Ceilings Recessed Lighting, Crown Moldings Ceiling Fans, Mirrored Closets with Shelf Design, Built-in BBQ and Retractable Patio Cover, Patrol Automation Alarm System & Intercom are just Some of the Many Amenties this Home has to Offer. Central A/C & Heating with Hepa Air Purifier Filtration System Completely and Quietly Filters the Air Inside the Home, Several Times a Day. Two Car Attached Garage with Xtra Storage.
Last Agent to Sell the Property
Estate Properties License #01313095 Listed on: 02/28/2012
Townhouse Details
Home Type
- Townhome
Est. Annual Taxes
- $15,884
Year Built
- Built in 2005
Lot Details
- 7,506 Sq Ft Lot
- Redwood Fence
- Stucco Fence
- Front Yard Sprinklers
Parking
- 1 Car Direct Access Garage
- Parking Available
Home Design
- Mediterranean Architecture
- Turnkey
- Slab Foundation
- Spanish Tile Roof
- Copper Plumbing
- Stucco
Interior Spaces
- 2,750 Sq Ft Home
- Central Vacuum
- Built-In Features
- Ceiling Fan
- Recessed Lighting
- Blinds
- Sliding Doors
- Living Room with Fireplace
- Dining Room
- Storage
- Laundry Room
Kitchen
- Breakfast Bar
- Gas Oven or Range
- Microwave
- Dishwasher
- Granite Countertops
- Disposal
Flooring
- Wood
- Carpet
- Stone
- Concrete
Bedrooms and Bathrooms
- 4 Bedrooms
- All Upper Level Bedrooms
- Fireplace in Bathroom
Home Security
- Alarm System
- Smart Home
Outdoor Features
- Enclosed patio or porch
- Exterior Lighting
Utilities
- Central Heating and Cooling System
- Vented Exhaust Fan
- Gas Water Heater
- Satellite Dish
Listing and Financial Details
- Tax Lot 1
- Tax Tract Number 6205
- Assessor Parcel Number 4150008060
Community Details
Overview
- No Home Owners Association
- 2 Units
Security
- Fire and Smoke Detector
- Fire Sprinkler System
Ownership History
Purchase Details
Home Financials for this Owner
Home Financials are based on the most recent Mortgage that was taken out on this home.Purchase Details
Purchase Details
Home Financials for this Owner
Home Financials are based on the most recent Mortgage that was taken out on this home.Purchase Details
Home Financials for this Owner
Home Financials are based on the most recent Mortgage that was taken out on this home.Purchase Details
Home Financials for this Owner
Home Financials are based on the most recent Mortgage that was taken out on this home.Purchase Details
Purchase Details
Home Financials for this Owner
Home Financials are based on the most recent Mortgage that was taken out on this home.Similar Homes in the area
Home Values in the Area
Average Home Value in this Area
Purchase History
| Date | Type | Sale Price | Title Company |
|---|---|---|---|
| Grant Deed | $1,240,000 | None Available | |
| Interfamily Deed Transfer | -- | None Available | |
| Grant Deed | $1,190,000 | Usa National Title | |
| Corporate Deed | $797,000 | Equity Title | |
| Grant Deed | $46,000 | Equity Title | |
| Interfamily Deed Transfer | -- | Equity Title | |
| Interfamily Deed Transfer | -- | None Available | |
| Grant Deed | $896,000 | Lawyers Title Company |
Mortgage History
| Date | Status | Loan Amount | Loan Type |
|---|---|---|---|
| Open | $765,600 | New Conventional | |
| Closed | $765,600 | New Conventional | |
| Closed | $790,000 | Adjustable Rate Mortgage/ARM | |
| Previous Owner | $790,000 | Adjustable Rate Mortgage/ARM | |
| Previous Owner | $497,000 | New Conventional | |
| Previous Owner | $157,000 | Unknown | |
| Previous Owner | $120,000 | Unknown | |
| Previous Owner | $716,800 | Purchase Money Mortgage | |
| Closed | $89,600 | No Value Available |
Property History
| Date | Event | Price | Change | Sq Ft Price |
|---|---|---|---|---|
| 05/28/2019 05/28/19 | Sold | $1,240,000 | -0.8% | $461 / Sq Ft |
| 04/25/2019 04/25/19 | Price Changed | $1,250,000 | -1.1% | $465 / Sq Ft |
| 02/28/2019 02/28/19 | For Sale | $1,264,500 | +5.4% | $470 / Sq Ft |
| 03/21/2017 03/21/17 | Sold | $1,200,000 | +4.4% | $436 / Sq Ft |
| 02/19/2017 02/19/17 | Pending | -- | -- | -- |
| 02/16/2017 02/16/17 | For Sale | $1,149,000 | +44.2% | $418 / Sq Ft |
| 04/18/2012 04/18/12 | Sold | $797,000 | +1.0% | $290 / Sq Ft |
| 03/30/2012 03/30/12 | For Sale | $789,000 | 0.0% | $287 / Sq Ft |
| 03/12/2012 03/12/12 | Pending | -- | -- | -- |
| 02/28/2012 02/28/12 | For Sale | $789,000 | -- | $287 / Sq Ft |
Tax History Compared to Growth
Tax History
| Year | Tax Paid | Tax Assessment Tax Assessment Total Assessment is a certain percentage of the fair market value that is determined by local assessors to be the total taxable value of land and additions on the property. | Land | Improvement |
|---|---|---|---|---|
| 2025 | $15,884 | $1,383,239 | $846,119 | $537,120 |
| 2024 | $15,884 | $1,356,118 | $829,529 | $526,589 |
| 2023 | $15,593 | $1,329,528 | $813,264 | $516,264 |
| 2022 | $15,341 | $1,303,460 | $797,318 | $506,142 |
| 2021 | $14,936 | $1,277,903 | $781,685 | $496,218 |
| 2019 | $21 | $1,238,075 | $763,757 | $474,318 |
| 2018 | $14,130 | $1,213,800 | $748,782 | $465,018 |
| 2016 | $10,087 | $845,647 | $254,649 | $590,998 |
| 2015 | $9,904 | $832,945 | $250,824 | $582,121 |
| 2014 | $9,761 | $816,630 | $245,911 | $570,719 |
Agents Affiliated with this Home
-
M
Seller's Agent in 2019
Morena Cohan
Vista Sotheby’s International Realty
(310) 418-4220
5 in this area
51 Total Sales
-

Buyer's Agent in 2019
Todd Pearl
Equity Union
(424) 254-9293
8 in this area
58 Total Sales
-
N
Seller's Agent in 2017
Nick Peters
Real Brokerage Technologies
(310) 308-2609
1 in this area
46 Total Sales
-

Seller Co-Listing Agent in 2017
Kerry Wade
Compass
(805) 616-6309
1 in this area
20 Total Sales
-

Buyer's Agent in 2017
Jon Millman
Compass
(310) 465-2307
112 Total Sales
-

Seller's Agent in 2012
martha alonso
RE/MAX
(310) 901-5670
38 Total Sales
Map
Source: California Regional Multiple Listing Service (CRMLS)
MLS Number: S12026399
APN: 4150-008-060
- 2224 Dufour Ave Unit A
- 2120 Dufour Ave Unit 13
- 2206 Bataan Rd Unit B
- 2007 Dufour Ave Unit B
- 3202 Green Ln
- 2015 Perry Ave
- 1827 9th St
- 1833 8th St
- 1820 9th St
- 1906 Plant Ave
- 1760 9th St
- 2206 Gates Ave Unit B
- 2206 Gates Ave Unit A
- 2605 Robinson St
- 2021 Curtis Ave
- 1707 10th St
- 2017 Curtis Ave Unit B
- 2700 Aviation Blvd
- 1716 6th St
- 2117 Voorhees Ave Unit A

