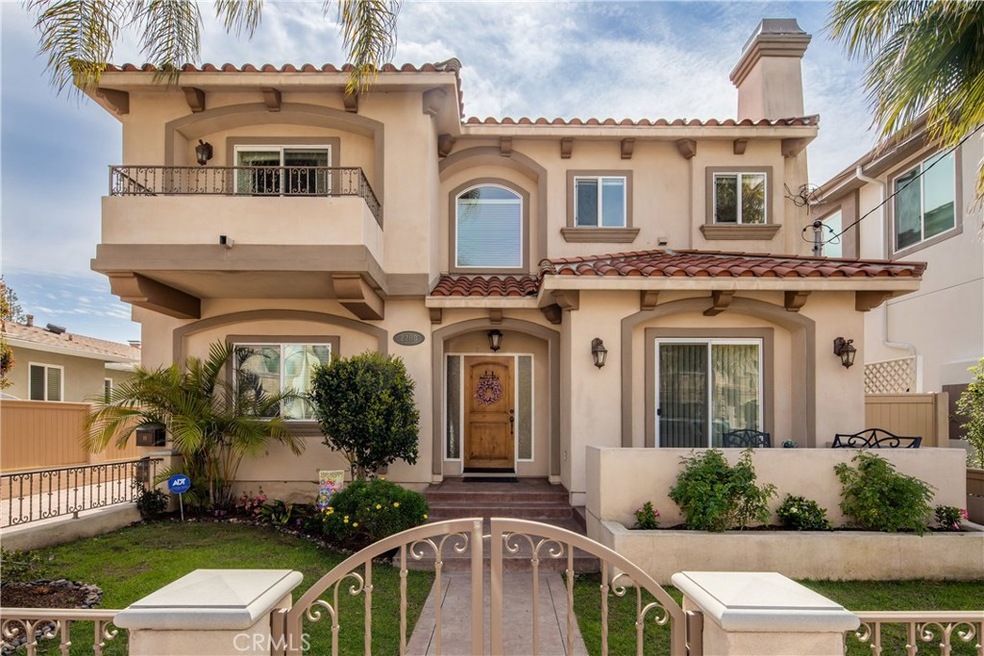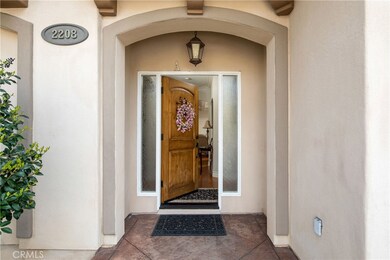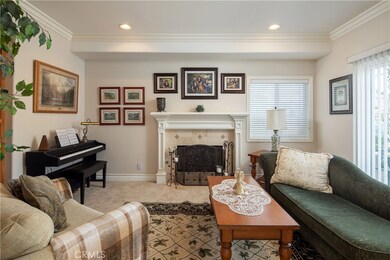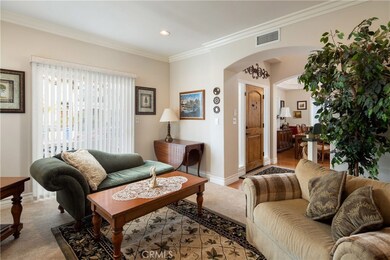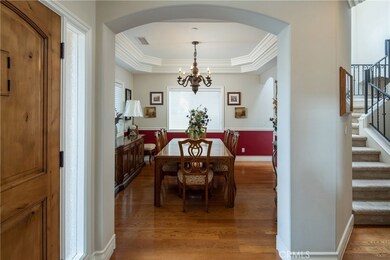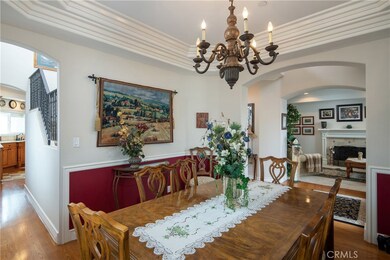
2208 Warfield Ave Unit A Redondo Beach, CA 90278
North Redondo Beach NeighborhoodHighlights
- Spa
- Primary Bedroom Suite
- Cathedral Ceiling
- Lincoln Elementary School Rated A+
- Fireplace in Primary Bedroom
- Wood Flooring
About This Home
As of May 2019From the impressive curb appeal, to the warm ambience as you step into the foyer, you'll note the quality & attention to detail that set this front unit apart. Expansive--w/approx 2700 sq ft--the light & bright interior is airy & uplifting. 1st-floor living areas are ideal for entertaining. Living Rm is a beautiful setting w/arched entry, cozy fireplace, sliders to front patio. Formal Dining Rm makes a style statement w/double-coffered ceiling, arched entry + utility hall to the Kitchen. Big Family Rm has enough space for a 2nd dining area & is open to the Island Kitchen. Stainless appliances & granite counter tops set the stage for this warm & welcoming hub of the house. Island Breakfast Bar, lots of storage, wood & glass-fronted cabinets complete the scene. Direct-access garage comes right into the kitchen for easy delivery. A stairway like no other--wide, open, airy--leads to 4 second-flr bdrms & conveniently located laundry rm. Each bdrm has ceiling fan, organizer closets. Master Suite is super-sized & has a private balcony, walk-in closet, high ceilings, two-sided gas fireplace (shared w/Master Bath) & connects to 4th bedroom--convenient office or nursery set-up. Master Bath is your private spa w/jetted tub, frameless over-sized shower, fireplace, dual sinks. Addt'l features include air conditioning, retractable patio awning, central vac, sec system. Great location - near world-class beaches, mall & boutique shopping, fwys, excellent schools. Live the South Bay Dream!
Last Agent to Sell the Property
Vista Sotheby’s International Realty License #00935476 Listed on: 02/28/2019
Townhouse Details
Home Type
- Townhome
Est. Annual Taxes
- $15,884
Year Built
- Built in 2004
Lot Details
- 7,480 Sq Ft Lot
- 1 Common Wall
- Sprinkler System
- Private Yard
- Lawn
- Front Yard
Parking
- 2 Car Direct Access Garage
- Parking Available
- Side by Side Parking
- Garage Door Opener
Home Design
- Mediterranean Architecture
- Turnkey
- Copper Plumbing
Interior Spaces
- 2,690 Sq Ft Home
- Chair Railings
- Crown Molding
- Coffered Ceiling
- Cathedral Ceiling
- Ceiling Fan
- Recessed Lighting
- Gas Fireplace
- Double Pane Windows
- Awning
- Family Room with Fireplace
- Family Room Off Kitchen
- Living Room
- Dining Room
- Neighborhood Views
- Alarm System
Kitchen
- Open to Family Room
- Eat-In Kitchen
- Breakfast Bar
- Kitchen Island
- Granite Countertops
Flooring
- Wood
- Carpet
- Stone
Bedrooms and Bathrooms
- 4 Bedrooms
- Fireplace in Primary Bedroom
- All Upper Level Bedrooms
- Primary Bedroom Suite
- Walk-In Closet
- Dual Vanity Sinks in Primary Bathroom
- Private Water Closet
- Hydromassage or Jetted Bathtub
- Bathtub with Shower
- Spa Bath
- Separate Shower
Laundry
- Laundry Room
- Laundry on upper level
Outdoor Features
- Spa
- Balcony
- Exterior Lighting
- Rain Gutters
Additional Features
- Two Homes on a Lot
- Suburban Location
- Forced Air Heating and Cooling System
Listing and Financial Details
- Tax Lot 1
- Tax Tract Number 1
- Assessor Parcel Number 4150008060
Community Details
Overview
- Property has a Home Owners Association
- Master Insurance
- 2 Units
Security
- Carbon Monoxide Detectors
- Fire and Smoke Detector
- Fire Sprinkler System
Ownership History
Purchase Details
Home Financials for this Owner
Home Financials are based on the most recent Mortgage that was taken out on this home.Purchase Details
Purchase Details
Home Financials for this Owner
Home Financials are based on the most recent Mortgage that was taken out on this home.Purchase Details
Home Financials for this Owner
Home Financials are based on the most recent Mortgage that was taken out on this home.Purchase Details
Home Financials for this Owner
Home Financials are based on the most recent Mortgage that was taken out on this home.Purchase Details
Purchase Details
Home Financials for this Owner
Home Financials are based on the most recent Mortgage that was taken out on this home.Similar Homes in the area
Home Values in the Area
Average Home Value in this Area
Purchase History
| Date | Type | Sale Price | Title Company |
|---|---|---|---|
| Grant Deed | $1,240,000 | None Available | |
| Interfamily Deed Transfer | -- | None Available | |
| Grant Deed | $1,190,000 | Usa National Title | |
| Corporate Deed | $797,000 | Equity Title | |
| Grant Deed | $46,000 | Equity Title | |
| Interfamily Deed Transfer | -- | Equity Title | |
| Interfamily Deed Transfer | -- | None Available | |
| Grant Deed | $896,000 | Lawyers Title Company |
Mortgage History
| Date | Status | Loan Amount | Loan Type |
|---|---|---|---|
| Open | $765,600 | New Conventional | |
| Closed | $765,600 | New Conventional | |
| Closed | $790,000 | Adjustable Rate Mortgage/ARM | |
| Previous Owner | $790,000 | Adjustable Rate Mortgage/ARM | |
| Previous Owner | $497,000 | New Conventional | |
| Previous Owner | $157,000 | Unknown | |
| Previous Owner | $120,000 | Unknown | |
| Previous Owner | $716,800 | Purchase Money Mortgage | |
| Closed | $89,600 | No Value Available |
Property History
| Date | Event | Price | Change | Sq Ft Price |
|---|---|---|---|---|
| 05/28/2019 05/28/19 | Sold | $1,240,000 | -0.8% | $461 / Sq Ft |
| 04/25/2019 04/25/19 | Price Changed | $1,250,000 | -1.1% | $465 / Sq Ft |
| 02/28/2019 02/28/19 | For Sale | $1,264,500 | +5.4% | $470 / Sq Ft |
| 03/21/2017 03/21/17 | Sold | $1,200,000 | +4.4% | $436 / Sq Ft |
| 02/19/2017 02/19/17 | Pending | -- | -- | -- |
| 02/16/2017 02/16/17 | For Sale | $1,149,000 | +44.2% | $418 / Sq Ft |
| 04/18/2012 04/18/12 | Sold | $797,000 | +1.0% | $290 / Sq Ft |
| 03/30/2012 03/30/12 | For Sale | $789,000 | 0.0% | $287 / Sq Ft |
| 03/12/2012 03/12/12 | Pending | -- | -- | -- |
| 02/28/2012 02/28/12 | For Sale | $789,000 | -- | $287 / Sq Ft |
Tax History Compared to Growth
Tax History
| Year | Tax Paid | Tax Assessment Tax Assessment Total Assessment is a certain percentage of the fair market value that is determined by local assessors to be the total taxable value of land and additions on the property. | Land | Improvement |
|---|---|---|---|---|
| 2025 | $15,884 | $1,383,239 | $846,119 | $537,120 |
| 2024 | $15,884 | $1,356,118 | $829,529 | $526,589 |
| 2023 | $15,593 | $1,329,528 | $813,264 | $516,264 |
| 2022 | $15,341 | $1,303,460 | $797,318 | $506,142 |
| 2021 | $14,936 | $1,277,903 | $781,685 | $496,218 |
| 2019 | $21 | $1,238,075 | $763,757 | $474,318 |
| 2018 | $14,130 | $1,213,800 | $748,782 | $465,018 |
| 2016 | $10,087 | $845,647 | $254,649 | $590,998 |
| 2015 | $9,904 | $832,945 | $250,824 | $582,121 |
| 2014 | $9,761 | $816,630 | $245,911 | $570,719 |
Agents Affiliated with this Home
-
M
Seller's Agent in 2019
Morena Cohan
Vista Sotheby’s International Realty
(310) 418-4220
5 in this area
51 Total Sales
-

Buyer's Agent in 2019
Todd Pearl
Equity Union
(424) 254-9293
8 in this area
58 Total Sales
-
N
Seller's Agent in 2017
Nick Peters
Real Brokerage Technologies
(310) 308-2609
1 in this area
46 Total Sales
-

Seller Co-Listing Agent in 2017
Kerry Wade
Compass
(805) 616-6309
1 in this area
20 Total Sales
-

Buyer's Agent in 2017
Jon Millman
Compass
(310) 465-2307
112 Total Sales
-

Seller's Agent in 2012
martha alonso
RE/MAX
(310) 901-5670
38 Total Sales
Map
Source: California Regional Multiple Listing Service (CRMLS)
MLS Number: SB19044188
APN: 4150-008-060
- 2224 Dufour Ave Unit A
- 2120 Dufour Ave Unit 13
- 2206 Bataan Rd Unit B
- 2007 Dufour Ave Unit B
- 3202 Green Ln
- 2015 Perry Ave
- 1827 9th St
- 1833 8th St
- 1820 9th St
- 1906 Plant Ave
- 1760 9th St
- 2206 Gates Ave Unit B
- 2206 Gates Ave Unit A
- 2605 Robinson St
- 2021 Curtis Ave
- 1707 10th St
- 2017 Curtis Ave Unit B
- 2700 Aviation Blvd
- 1716 6th St
- 2117 Voorhees Ave Unit A
