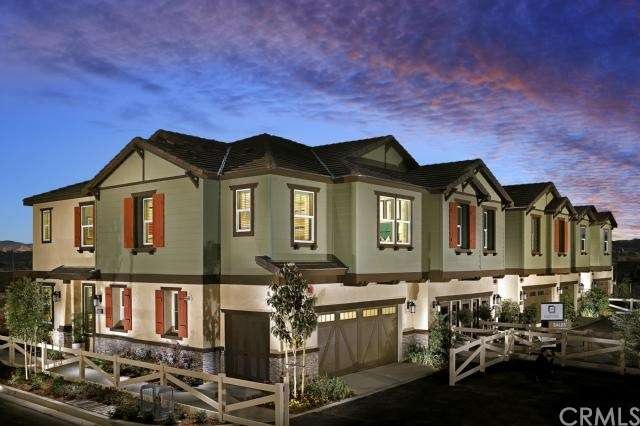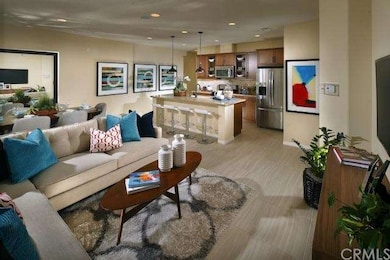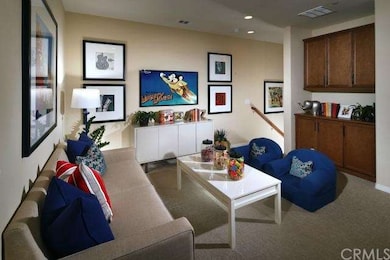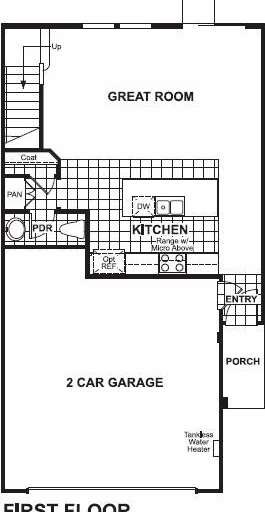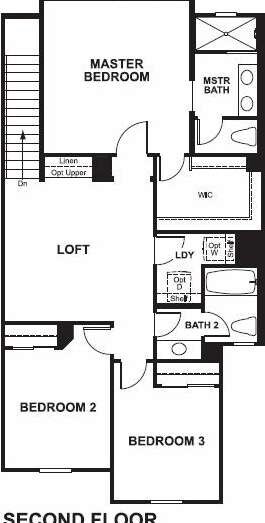
22087 Barrington Way Santa Clarita, CA 91350
Saugus NeighborhoodHighlights
- Private Pool
- Gated Community
- Loft
- Emblem Academy Rated A-
- Craftsman Architecture
- Great Room
About This Home
As of May 2021In the heart of the beautiful city of Valencia, this new Beazer townhome is located in the amenity rich River Village community. This is an end unit, 2 story home with 9' ceilings throughout includes a finished two car garage and a private backyard. Downstairs features an open floor plan with a Great Room. The Kitchen is well appointed with granite countertops, stainless steel ENERGY STAR® Whirlpool appliances, spacious pantry, Hardwood Maple Cabinetry and a large kitchen island. Upstairs are 2 secondary Bedrooms, a full Bath, Loft area, Laundry Room and a Master Suite that features a large walk-in closet. Ready for move-in by end of September 2015. Community will be gated at completion of construction.
Last Agent to Sell the Property
Shawn Black, Broker License #01490462 Listed on: 05/19/2015
Townhouse Details
Home Type
- Townhome
Est. Annual Taxes
- $10,254
Year Built
- Built in 2015
Lot Details
- Two or More Common Walls
HOA Fees
Parking
- 2 Car Direct Access Garage
- Parking Available
- Side by Side Parking
- Automatic Gate
Home Design
- Craftsman Architecture
Interior Spaces
- 1,635 Sq Ft Home
- 2-Story Property
- Great Room
- Loft
- Laundry Room
Kitchen
- Walk-In Pantry
- ENERGY STAR Qualified Appliances
Bedrooms and Bathrooms
- 3 Bedrooms
- All Upper Level Bedrooms
- Walk-In Closet
Home Security
Pool
- Private Pool
- Spa
Outdoor Features
- Exterior Lighting
- Rain Gutters
Utilities
- SEER Rated 13-15 Air Conditioning Units
- Central Heating and Cooling System
- Tankless Water Heater
Listing and Financial Details
- Tax Lot 1678
- Tax Tract Number 53425
Community Details
Overview
- 89 Units
- Built by Beazer Homes
Amenities
- Outdoor Cooking Area
- Community Barbecue Grill
- Picnic Area
Recreation
- Community Playground
- Community Pool
- Community Spa
Security
- Gated Community
- Carbon Monoxide Detectors
- Fire and Smoke Detector
- Fire Sprinkler System
Ownership History
Purchase Details
Home Financials for this Owner
Home Financials are based on the most recent Mortgage that was taken out on this home.Purchase Details
Home Financials for this Owner
Home Financials are based on the most recent Mortgage that was taken out on this home.Purchase Details
Purchase Details
Home Financials for this Owner
Home Financials are based on the most recent Mortgage that was taken out on this home.Purchase Details
Home Financials for this Owner
Home Financials are based on the most recent Mortgage that was taken out on this home.Purchase Details
Home Financials for this Owner
Home Financials are based on the most recent Mortgage that was taken out on this home.Purchase Details
Home Financials for this Owner
Home Financials are based on the most recent Mortgage that was taken out on this home.Similar Homes in the area
Home Values in the Area
Average Home Value in this Area
Purchase History
| Date | Type | Sale Price | Title Company |
|---|---|---|---|
| Deed | -- | Zillow Closing & Escrow Svcs | |
| Grant Deed | $555,000 | None Listed On Document | |
| Grant Deed | $518,500 | None Available | |
| Interfamily Deed Transfer | -- | None Available | |
| Interfamily Deed Transfer | -- | Servicelink | |
| Grant Deed | $466,000 | First American Mortgage Sln | |
| Grant Deed | $408,500 | First American Title Co |
Mortgage History
| Date | Status | Loan Amount | Loan Type |
|---|---|---|---|
| Open | $527,250 | New Conventional | |
| Previous Owner | $9,151 | Commercial | |
| Previous Owner | $457,559 | FHA | |
| Previous Owner | $400,754 | FHA |
Property History
| Date | Event | Price | Change | Sq Ft Price |
|---|---|---|---|---|
| 05/17/2021 05/17/21 | Sold | $555,000 | +3.4% | $347 / Sq Ft |
| 03/17/2021 03/17/21 | Pending | -- | -- | -- |
| 03/10/2021 03/10/21 | For Sale | $536,900 | 0.0% | $336 / Sq Ft |
| 02/24/2021 02/24/21 | Pending | -- | -- | -- |
| 02/12/2021 02/12/21 | For Sale | $536,900 | +15.2% | $336 / Sq Ft |
| 03/02/2020 03/02/20 | Sold | $466,000 | +0.2% | $291 / Sq Ft |
| 01/17/2020 01/17/20 | Pending | -- | -- | -- |
| 01/10/2020 01/10/20 | For Sale | $464,900 | +14.8% | $291 / Sq Ft |
| 09/30/2015 09/30/15 | Sold | $404,990 | 0.0% | $248 / Sq Ft |
| 06/28/2015 06/28/15 | Pending | -- | -- | -- |
| 05/19/2015 05/19/15 | For Sale | $404,990 | -- | $248 / Sq Ft |
Tax History Compared to Growth
Tax History
| Year | Tax Paid | Tax Assessment Tax Assessment Total Assessment is a certain percentage of the fair market value that is determined by local assessors to be the total taxable value of land and additions on the property. | Land | Improvement |
|---|---|---|---|---|
| 2024 | $10,254 | $588,968 | $251,505 | $337,463 |
| 2023 | $10,098 | $577,421 | $246,574 | $330,847 |
| 2022 | $10,164 | $566,100 | $241,740 | $324,360 |
| 2021 | $8,995 | $470,827 | $166,608 | $304,219 |
| 2020 | $8,795 | $441,846 | $173,188 | $268,658 |
| 2019 | $8,636 | $433,184 | $169,793 | $263,391 |
| 2018 | $8,595 | $424,691 | $166,464 | $258,227 |
| 2016 | $8,287 | $408,200 | $160,000 | $248,200 |
Agents Affiliated with this Home
-

Seller's Agent in 2021
John Maseredjian
JohnHart Real Estate
(818) 640-4881
-
C
Seller Co-Listing Agent in 2021
Christine Rodriguez
JohnHart Real Estate
-
Gloria Melo

Buyer's Agent in 2021
Gloria Melo
Karis Realty
(562) 760-1990
1 in this area
35 Total Sales
-
Kathy Jones
K
Seller's Agent in 2020
Kathy Jones
Ashby & Graff
(818) 995-2424
6 Total Sales
-
Kojo Sekyi-Appiah
K
Buyer's Agent in 2020
Kojo Sekyi-Appiah
Thrive Realty Group Inc.
(519) 204-5055
7 Total Sales
-
Shawn Black
S
Seller's Agent in 2015
Shawn Black
Shawn Black, Broker
(800) 679-7990
1 Total Sale
Map
Source: California Regional Multiple Listing Service (CRMLS)
MLS Number: SW15107155
APN: 2849-042-079
- 22059 Barrington Way
- 22104 Barrington Way
- 22106 Barrington Way
- 22069 Windham Way
- 22124 Barrington Way
- 22013 Barrington Way
- 26703 Lexington Ln
- 22160 Barrington Way
- 0 Vac Vic Willow Ln Woolsox Rd Unit SR24203833
- 0 Vac Vic Bouquet Cyn Spunky Unit SR23155040
- 0 Vac Mt Emma Rd Unit SR25077691
- 0 Vac Calle El Baranco Vic Spunk Unit HD25051670
- 0 Vac Vic Brownlow Rd Hanawalt Rd Unit TR25001717
- 0 Vac Calle Rosalito Vic Montana Unit 24008991
- 0 Seco Unit SR24132172
- 0 Tiger Mtn Alluvium Unit SR23156600
- 22364 Driftwood Ct
- 22368 Driftwood Ct
- 21201 Jimpson Way
- 21304 Seep Willow Way Unit 278
