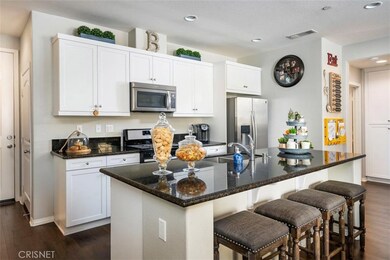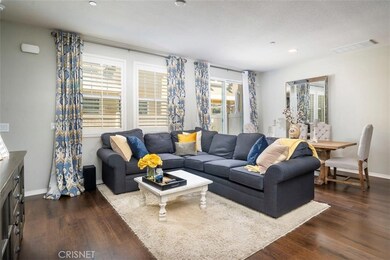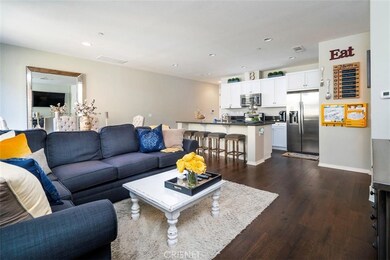
22087 Barrington Way Santa Clarita, CA 91350
Saugus NeighborhoodHighlights
- 0.51 Acre Lot
- Loft
- 2 Car Direct Access Garage
- Emblem Academy Rated A-
- Community Pool
- Walk-In Closet
About This Home
As of May 2021Amazing townhome in the sought after gated River Village community. This light and bright home with an open floor plan with wood-look laminate flooring downstairs. The upgraded kitchen has granite counters, stainless steel appliances, island with breakfast bar, and plenty of cabinet space for storage. It even has a sliding glass door to the private yard/patio, and overlooks the living room and dining area. Upstairs you will find the spacious loft that is a second living area. The large master suite has a private bath featuring a shower, dual sinks, and walk in closet with upgraded custom built ins. The two car garage also has some convenient built-ins for storage. There are 2 additional bedrooms, a guest bathroom with dual sinks and laundry room upstairs. River Village is centrally located with easy access to both the 5 and 14 fwys, shopping and restaurants. Cruise along the biking trails, the 25 acre River Village city park as well as a private park and pool within the gates of the Hartford community of River Village. Another amazing feature of River Village is the proximity to award winning schools. This is the home you have been waiting for!
Townhouse Details
Home Type
- Townhome
Est. Annual Taxes
- $10,254
Year Built
- Built in 2015
HOA Fees
Parking
- 2 Car Direct Access Garage
- Parking Available
Interior Spaces
- 1,600 Sq Ft Home
- Loft
Bedrooms and Bathrooms
- 3 Bedrooms
- All Upper Level Bedrooms
- Walk-In Closet
- 3 Full Bathrooms
Laundry
- Laundry Room
- Laundry on upper level
Additional Features
- Exterior Lighting
- Two or More Common Walls
- Central Heating and Cooling System
Listing and Financial Details
- Tax Lot 4
- Tax Tract Number 53425
- Assessor Parcel Number 2849042079
Community Details
Overview
- 100 Units
- River Village/Hartford Association, Phone Number (661) 295-4900
- River Village At Hartford Association, Phone Number (661) 295-4900
- Pmp Property Management HOA
Recreation
- Community Pool
- Community Spa
Ownership History
Purchase Details
Home Financials for this Owner
Home Financials are based on the most recent Mortgage that was taken out on this home.Purchase Details
Home Financials for this Owner
Home Financials are based on the most recent Mortgage that was taken out on this home.Purchase Details
Purchase Details
Home Financials for this Owner
Home Financials are based on the most recent Mortgage that was taken out on this home.Purchase Details
Home Financials for this Owner
Home Financials are based on the most recent Mortgage that was taken out on this home.Purchase Details
Home Financials for this Owner
Home Financials are based on the most recent Mortgage that was taken out on this home.Purchase Details
Home Financials for this Owner
Home Financials are based on the most recent Mortgage that was taken out on this home.Similar Homes in the area
Home Values in the Area
Average Home Value in this Area
Purchase History
| Date | Type | Sale Price | Title Company |
|---|---|---|---|
| Deed | -- | Zillow Closing & Escrow Svcs | |
| Grant Deed | $555,000 | None Listed On Document | |
| Grant Deed | $518,500 | None Available | |
| Interfamily Deed Transfer | -- | None Available | |
| Interfamily Deed Transfer | -- | Servicelink | |
| Grant Deed | $466,000 | First American Mortgage Sln | |
| Grant Deed | $408,500 | First American Title Co |
Mortgage History
| Date | Status | Loan Amount | Loan Type |
|---|---|---|---|
| Open | $527,250 | New Conventional | |
| Previous Owner | $9,151 | Commercial | |
| Previous Owner | $457,559 | FHA | |
| Previous Owner | $400,754 | FHA |
Property History
| Date | Event | Price | Change | Sq Ft Price |
|---|---|---|---|---|
| 05/17/2021 05/17/21 | Sold | $555,000 | +3.4% | $347 / Sq Ft |
| 03/17/2021 03/17/21 | Pending | -- | -- | -- |
| 03/10/2021 03/10/21 | For Sale | $536,900 | 0.0% | $336 / Sq Ft |
| 02/24/2021 02/24/21 | Pending | -- | -- | -- |
| 02/12/2021 02/12/21 | For Sale | $536,900 | +15.2% | $336 / Sq Ft |
| 03/02/2020 03/02/20 | Sold | $466,000 | +0.2% | $291 / Sq Ft |
| 01/17/2020 01/17/20 | Pending | -- | -- | -- |
| 01/10/2020 01/10/20 | For Sale | $464,900 | +14.8% | $291 / Sq Ft |
| 09/30/2015 09/30/15 | Sold | $404,990 | 0.0% | $248 / Sq Ft |
| 06/28/2015 06/28/15 | Pending | -- | -- | -- |
| 05/19/2015 05/19/15 | For Sale | $404,990 | -- | $248 / Sq Ft |
Tax History Compared to Growth
Tax History
| Year | Tax Paid | Tax Assessment Tax Assessment Total Assessment is a certain percentage of the fair market value that is determined by local assessors to be the total taxable value of land and additions on the property. | Land | Improvement |
|---|---|---|---|---|
| 2024 | $10,254 | $588,968 | $251,505 | $337,463 |
| 2023 | $10,098 | $577,421 | $246,574 | $330,847 |
| 2022 | $10,164 | $566,100 | $241,740 | $324,360 |
| 2021 | $8,995 | $470,827 | $166,608 | $304,219 |
| 2020 | $8,795 | $441,846 | $173,188 | $268,658 |
| 2019 | $8,636 | $433,184 | $169,793 | $263,391 |
| 2018 | $8,595 | $424,691 | $166,464 | $258,227 |
| 2016 | $8,287 | $408,200 | $160,000 | $248,200 |
Agents Affiliated with this Home
-

Seller's Agent in 2021
John Maseredjian
JohnHart Real Estate
(818) 640-4881
-
C
Seller Co-Listing Agent in 2021
Christine Rodriguez
JohnHart Real Estate
-
Gloria Melo

Buyer's Agent in 2021
Gloria Melo
Karis Realty
(562) 760-1990
1 in this area
35 Total Sales
-
Kathy Jones
K
Seller's Agent in 2020
Kathy Jones
Ashby & Graff
(818) 995-2424
6 Total Sales
-
Kojo Sekyi-Appiah
K
Buyer's Agent in 2020
Kojo Sekyi-Appiah
Thrive Realty Group Inc.
(519) 204-5055
7 Total Sales
-
Shawn Black
S
Seller's Agent in 2015
Shawn Black
Shawn Black, Broker
(800) 679-7990
1 Total Sale
Map
Source: California Regional Multiple Listing Service (CRMLS)
MLS Number: SR20007181
APN: 2849-042-079
- 22106 Barrington Way
- 22104 Barrington Way
- 22059 Barrington Way
- 22069 Windham Way
- 22124 Barrington Way
- 26703 Lexington Ln
- 22013 Barrington Way
- 22160 Barrington Way
- 0 Vac Vic Willow Ln Woolsox Rd Unit SR24203833
- 0 Vac Vic Bouquet Cyn Spunky Unit SR23155040
- 0 Vac Mt Emma Rd Unit SR25077691
- 0 Vac Calle El Baranco Vic Spunk Unit HD25051670
- 0 Vac Vic Brownlow Rd Hanawalt Rd Unit TR25001717
- 0 Vac Calle Rosalito Vic Montana Unit 24008991
- 0 Seco Unit SR24132172
- 0 Tiger Mtn Alluvium Unit SR23156600
- 22364 Driftwood Ct
- 22368 Driftwood Ct
- 21201 Jimpson Way
- 21304 Seep Willow Way Unit 278






