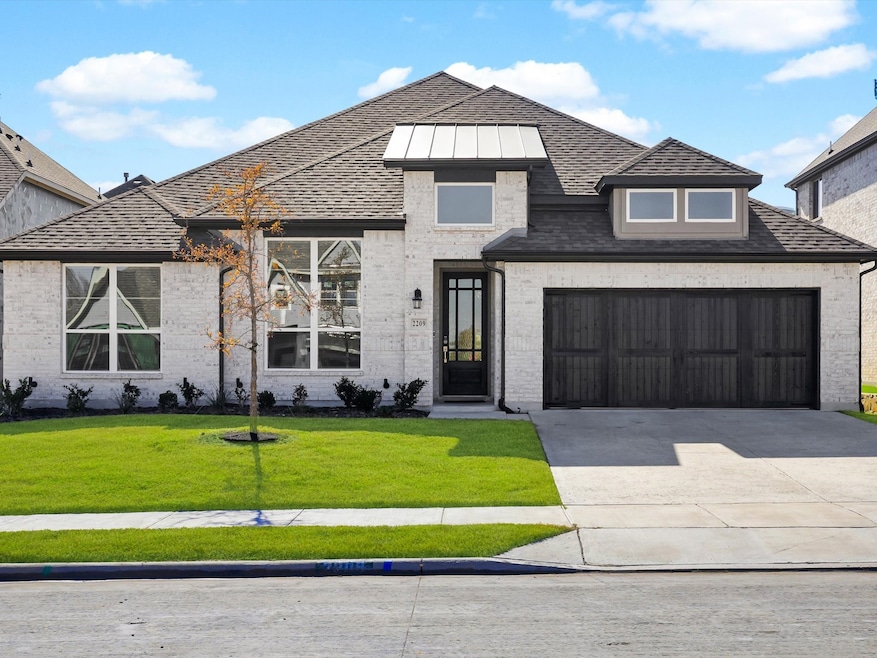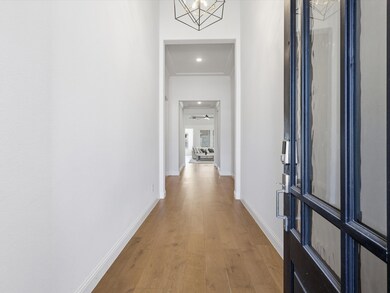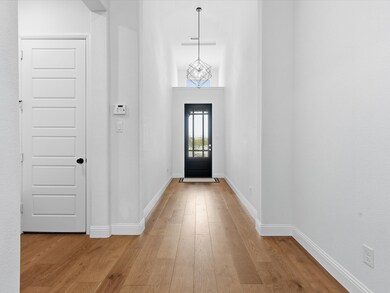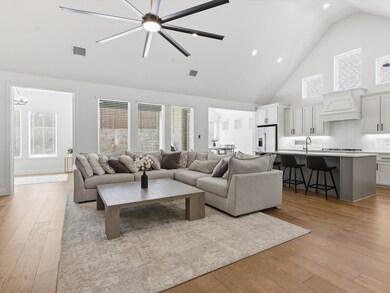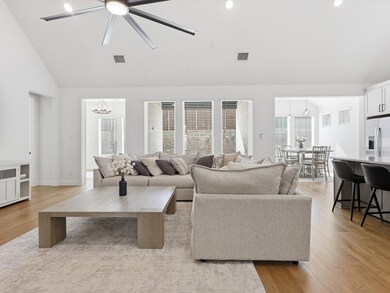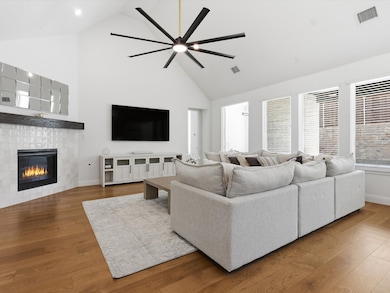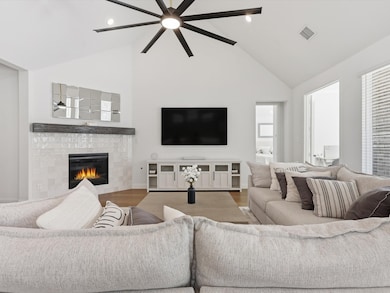2209 Clairmount Dr Rockwall, TX 75087
Estimated payment $3,912/month
Highlights
- Open Floorplan
- Clubhouse
- Wood Flooring
- Celia Hays Elementary School Rated A
- Vaulted Ceiling
- Community Pool
About This Home
Located in Rockwall’s sought-after Nelson Lake community—a rare opportunity to own a nearly new 2024-built Pacesetter Home without waiting on new construction. This modern single-story beauty combines luxurious design with everyday comfort, featuring 4 spacious bedrooms, 3 full baths, a private office, and a 3-car garage. Step inside to soaring vaulted ceilings and a light-filled open-concept living area perfect for entertaining. The gourmet kitchen steals the show with a massive quartz island, stainless steel GE appliances, a 5-burner gas cooktop, and dual pantries—including a butler’s pantry and walk-in pantry. The primary retreat feels like a spa getaway with a soaking tub, glass-enclosed shower, dual vanities, and an oversized walk-in closet. Three additional bedrooms share a private wing with their own game room—ideal for family hangouts or guests. Enjoy evenings on your covered patio or stroll to the neighborhood pool, playground, and walking trails just minutes away. Smart home features, energy-efficient design, and a quiet interior lot complete the picture. This home offers the perfect blend of new construction style, location, and move-in-ready convenience—all within Rockwall ISD’s top-rated schools and only minutes from Lake Ray Hubbard, dining, and shopping.
Listing Agent
eXp Realty LLC Brokerage Phone: 214-329-3461 License #0712589 Listed on: 11/12/2025

Home Details
Home Type
- Single Family
Est. Annual Taxes
- $9,965
Year Built
- Built in 2024
Lot Details
- 7,492 Sq Ft Lot
- Wood Fence
- Irregular Lot
HOA Fees
- $71 Monthly HOA Fees
Parking
- 3 Car Attached Garage
- Electric Vehicle Home Charger
- Single Garage Door
- Garage Door Opener
- Driveway
Home Design
- Brick Exterior Construction
- Slab Foundation
- Composition Roof
Interior Spaces
- 2,958 Sq Ft Home
- 1-Story Property
- Open Floorplan
- Wired For Sound
- Vaulted Ceiling
- Ceiling Fan
- Decorative Lighting
- Heatilator
- Window Treatments
- Living Room with Fireplace
Kitchen
- Walk-In Pantry
- Convection Oven
- Electric Oven
- Gas Cooktop
- Microwave
- Dishwasher
- Kitchen Island
- Disposal
Flooring
- Wood
- Carpet
- Ceramic Tile
Bedrooms and Bathrooms
- 4 Bedrooms
- 3 Full Bathrooms
- Double Vanity
- Soaking Tub
Laundry
- Laundry in Utility Room
- Washer and Electric Dryer Hookup
Home Security
- Smart Home
- Carbon Monoxide Detectors
- Fire and Smoke Detector
Outdoor Features
- Covered Patio or Porch
Schools
- Celia Hays Elementary School
- Rockwall High School
Utilities
- Central Heating and Cooling System
- Heating System Uses Natural Gas
- Vented Exhaust Fan
- Underground Utilities
- Tankless Water Heater
- High Speed Internet
- Cable TV Available
Listing and Financial Details
- Legal Lot and Block 12 / I
- Assessor Parcel Number 000000331169
Community Details
Overview
- Association fees include all facilities, management, ground maintenance
- Neighborhood Management Association
- Nelson Lake Estates Subdivision
Amenities
- Clubhouse
- Community Mailbox
Recreation
- Community Pool
- Trails
Map
Home Values in the Area
Average Home Value in this Area
Tax History
| Year | Tax Paid | Tax Assessment Tax Assessment Total Assessment is a certain percentage of the fair market value that is determined by local assessors to be the total taxable value of land and additions on the property. | Land | Improvement |
|---|---|---|---|---|
| 2025 | $917 | $632,564 | $96,000 | $536,564 |
| 2023 | $917 | $60,000 | $60,000 | -- |
Property History
| Date | Event | Price | List to Sale | Price per Sq Ft | Prior Sale |
|---|---|---|---|---|---|
| 11/12/2025 11/12/25 | For Sale | $570,000 | -9.5% | $193 / Sq Ft | |
| 09/26/2024 09/26/24 | Sold | -- | -- | -- | View Prior Sale |
| 09/11/2024 09/11/24 | Price Changed | $629,990 | -1.3% | $214 / Sq Ft | |
| 09/05/2024 09/05/24 | Price Changed | $638,077 | -1.8% | $217 / Sq Ft | |
| 07/23/2024 07/23/24 | For Sale | $649,990 | 0.0% | $221 / Sq Ft | |
| 04/06/2024 04/06/24 | Pending | -- | -- | -- | |
| 03/11/2024 03/11/24 | For Sale | $649,990 | -- | $221 / Sq Ft |
Purchase History
| Date | Type | Sale Price | Title Company |
|---|---|---|---|
| Special Warranty Deed | -- | Independence Title |
Mortgage History
| Date | Status | Loan Amount | Loan Type |
|---|---|---|---|
| Open | $359,990 | New Conventional |
Source: North Texas Real Estate Information Systems (NTREIS)
MLS Number: 21106840
APN: 331169
- 2219 Clairmount Dr
- 2215 Clairmount Dr
- 3148 Bryne Ln
- 2122 Clairmount Dr
- 2118 Clairmount Dr
- 2114 Clairmount Dr
- 2109 Clairmount Dr
- 2232 Euclid Dr
- 2228 Euclid Dr
- 2101 Clairmount Dr
- 2222 Stratford St
- 2102 Huntwick Way
- 2219 Morris St
- 2211 Morris St
- 2207 Morris St
- Rembrandt Plan at Nelson Lake - Estates
- Monet Plan at Nelson Lake - Estates
- Matisse Plan at Nelson Lake - Estates
- Picasso Plan at Nelson Lake - Estates
- Vermeer Plan at Nelson Lake - Estates
- 90 Orchard Ln
- 2749 Cobblestone Dr
- 3323 Royal Ridge Dr
- 1010 Hunters Creek Dr
- 1402 Palasades Ct
- 1426 Rapids Ct
- 4194 Ravenbank Dr
- 3511 Solaro Ln
- 1714 Waneta Dr
- 707 Gatecrest Dr
- 214 Crestbrook Dr
- 439 Montrose Dr
- 1437 Trevi Rd
- 740 Davis Dr
- 989 Dogwood Ln
- 531 Curtiss Dr
- 768 Fletcher Dr
- 418 Sonoma Dr
- 704 Nash St
- 511 La Grange Dr
