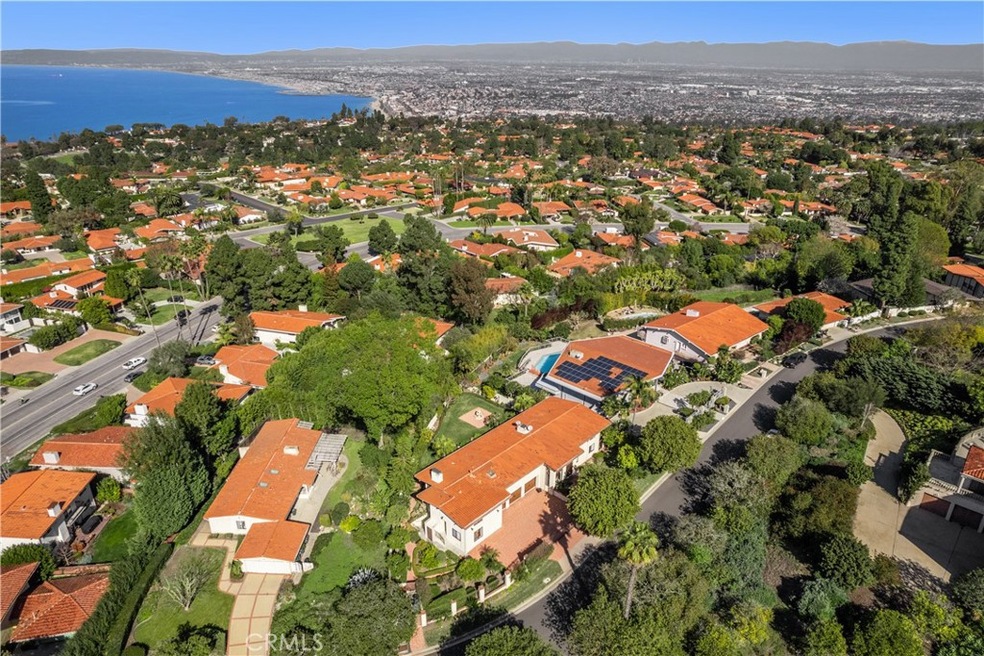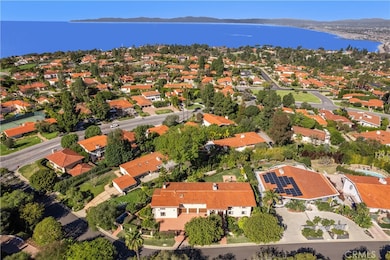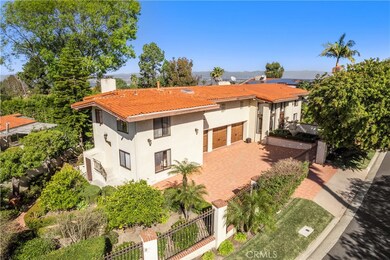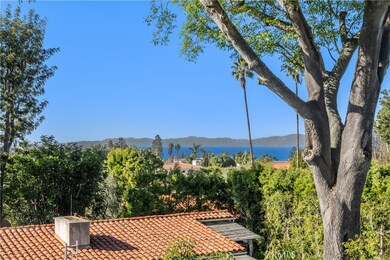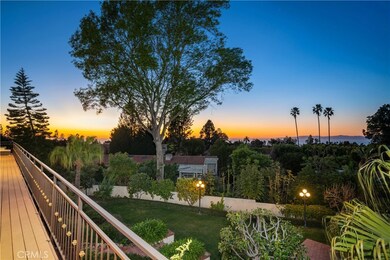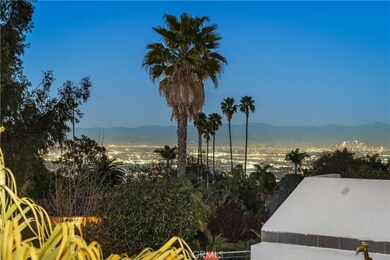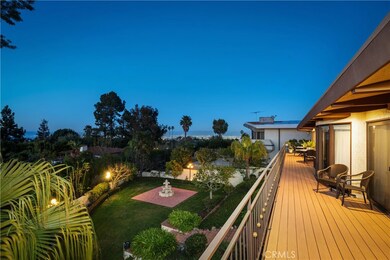
2209 Via Cerritos Palos Verdes Estates, CA 90274
Estimated Value: $3,901,683 - $4,238,000
Highlights
- Ocean View
- Attached Guest House
- Gated Parking
- Montemalaga Elementary School Rated A+
- Primary Bedroom Suite
- 5-minute walk to Coronel Plaza
About This Home
As of October 2023Ocean view captures your imagination as you enter this magnificent custom estate. Situated in the coveted Palos Verdes Estates, this coastal home offers a 180-degree sweeping Pacific Ocean, Catalina Island, picturesque mountains, mesmerizing sunset views, and twinkling city lights. A soaring two-story foyer welcomes you to this immaculate Santa Barbara-style inspired residence with exposed beams, textured walls, hardwood floors, and numerous floor-to-ceiling windows and sliding doors to allow abundant natural light and capture the incredible views from every room. The main house consists of a master suite, two formal living rooms with a fireplace, formal dining, a family room off of the kitchen, and four additional bedrooms downstairs. The attached two-story guest house/ADU is equipped with a full kitchen, two bedrooms, and a living and dining room with a fireplace and a separate private entrance. Tranquil and well-maintained outdoor grounds offer a lush landscape with fruitful trees perfect for garden parties and entertainment. The 3-car garage and a separate basement offer plenty of room for storage, and the oversized, gated driveway allows for additional parking. Conveniently located near shopping, restaurants, and award-winning schools. Minutes from SoCal Sunny beaches.
Home Details
Home Type
- Single Family
Est. Annual Taxes
- $29,492
Year Built
- Built in 1976
Lot Details
- 0.31 Acre Lot
- Cul-De-Sac
- Back Yard
- Property is zoned PVR1*
Parking
- 3 Car Attached Garage
- 5 Open Parking Spaces
- Parking Available
- Front Facing Garage
- Three Garage Doors
- Garage Door Opener
- Driveway
- Gated Parking
Property Views
- Ocean
- Coastline
- Catalina
- Panoramic
- City Lights
- Mountain
- Hills
Interior Spaces
- 4,842 Sq Ft Home
- 2-Story Property
- Open Floorplan
- Beamed Ceilings
- High Ceiling
- Recessed Lighting
- Custom Window Coverings
- Blinds
- Formal Entry
- Family Room Off Kitchen
- Living Room with Fireplace
- Formal Dining Room
- Home Office
- Bonus Room
- Storage
- Basement
Kitchen
- Open to Family Room
- Eat-In Kitchen
- Double Oven
- Six Burner Stove
- Gas Cooktop
- Microwave
- Water Line To Refrigerator
- Dishwasher
- Kitchen Island
- Granite Countertops
- Trash Compactor
- Disposal
Flooring
- Wood
- Stone
Bedrooms and Bathrooms
- 7 Bedrooms | 1 Primary Bedroom on Main
- Primary Bedroom Suite
- Walk-In Closet
- Maid or Guest Quarters
- Bathroom on Main Level
- Soaking Tub
Laundry
- Laundry Room
- Gas And Electric Dryer Hookup
Home Security
- Alarm System
- Carbon Monoxide Detectors
- Fire and Smoke Detector
Outdoor Features
- Living Room Balcony
- Deck
- Patio
- Outdoor Storage
- Front Porch
Additional Homes
- Attached Guest House
- Fireplace in Guest House
Utilities
- Cooling Available
- Central Heating
- Space Heater
- Combination Of Heating Systems
- Radiant Heating System
- Natural Gas Connected
- Water Heater
- Phone Available
- Cable TV Available
Community Details
- No Home Owners Association
Listing and Financial Details
- Legal Lot and Block 1 / 22
- Tax Tract Number 7538
- Assessor Parcel Number 7545029001
- $1,988 per year additional tax assessments
Ownership History
Purchase Details
Home Financials for this Owner
Home Financials are based on the most recent Mortgage that was taken out on this home.Purchase Details
Home Financials for this Owner
Home Financials are based on the most recent Mortgage that was taken out on this home.Purchase Details
Similar Homes in the area
Home Values in the Area
Average Home Value in this Area
Purchase History
| Date | Buyer | Sale Price | Title Company |
|---|---|---|---|
| Delucia Susan A | -- | Lawyers Title | |
| Delucia Susan A | $3,900,000 | Lawyers Title Company | |
| Dadashi Shafigheh Kherad | -- | -- |
Mortgage History
| Date | Status | Borrower | Loan Amount |
|---|---|---|---|
| Open | Delucia Susan A | $450,000 |
Property History
| Date | Event | Price | Change | Sq Ft Price |
|---|---|---|---|---|
| 10/03/2023 10/03/23 | Sold | $3,900,000 | -2.5% | $805 / Sq Ft |
| 08/19/2023 08/19/23 | Pending | -- | -- | -- |
| 07/26/2023 07/26/23 | For Sale | $3,999,988 | -- | $826 / Sq Ft |
Tax History Compared to Growth
Tax History
| Year | Tax Paid | Tax Assessment Tax Assessment Total Assessment is a certain percentage of the fair market value that is determined by local assessors to be the total taxable value of land and additions on the property. | Land | Improvement |
|---|---|---|---|---|
| 2024 | $29,492 | $2,485,567 | $1,431,522 | $1,054,045 |
| 2023 | $13,975 | $1,108,778 | $297,104 | $811,674 |
| 2022 | $13,341 | $1,087,038 | $291,279 | $795,759 |
| 2021 | $13,360 | $1,065,724 | $285,568 | $780,156 |
| 2020 | $13,197 | $1,054,797 | $282,640 | $772,157 |
| 2019 | $12,839 | $1,034,116 | $277,099 | $757,017 |
| 2018 | $12,682 | $1,013,840 | $271,666 | $742,174 |
| 2016 | $12,407 | $974,473 | $261,118 | $713,355 |
| 2015 | $12,268 | $959,836 | $257,196 | $702,640 |
| 2014 | $12,088 | $941,035 | $252,158 | $688,877 |
Agents Affiliated with this Home
-
Mana Aminian

Seller's Agent in 2023
Mana Aminian
Coldwell Banker Realty
(949) 246-9828
1 in this area
36 Total Sales
-
Matthew Cox

Buyer's Agent in 2023
Matthew Cox
Cove & Key Real Estate
(903) 815-3088
8 in this area
52 Total Sales
Map
Source: California Regional Multiple Listing Service (CRMLS)
MLS Number: OC23137057
APN: 7545-029-001
- 2229 Via Cerritos
- 6543 Monero Dr
- 2105 Via Visalia
- 28068 Santona Dr
- 6325 Ridgepath Ct
- 28074 Acana Rd
- 6111 Monero Dr
- 6638 Monero Dr
- 28012 Ridgeforest Ct
- 27914 Ridgecove Ct N
- 1409 Via Arco
- 6741 Monero Dr
- 1325 Via Gabriel
- 1502 Paseo la Cresta
- 1815 Via Coronel
- 27924 Ridgebrook Ct
- 2457 Via Sonoma
- 28032 Ridgebrook Ct
- 1217 Granvia Altamira
- 28436 Lomo Dr
- 2209 Via Cerritos
- 2215 Via Cerritos
- 2203 Via Cerritos
- 1604 Granvia Altamira
- 2208 Via Cerritos
- 2217 Via Cerritos
- 1620 Granvia Altamira
- 1624 Granvia Altamira
- 2212 Via Cerritos
- 1616 Granvia Altamira
- 2201 Via Cerritos
- 2204 Via Cerritos
- 1612 Granvia Altamira
- 1608 Granvia Altamira
- 1602 Granvia Altamira
- 1700 Granvia Altamira
- 2221 Via Cerritos
- 6403 Monero Dr
- 6329 Monero Dr
- 1628 Granvia Altamira
