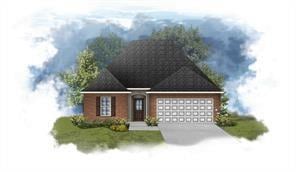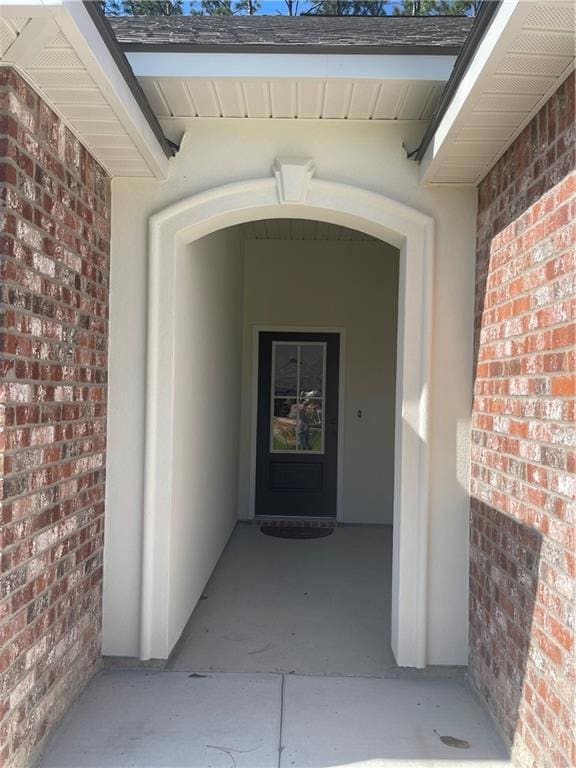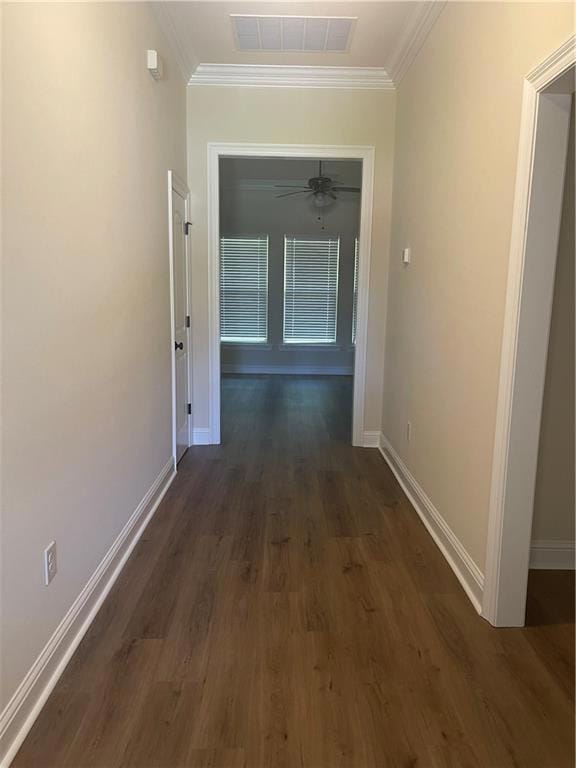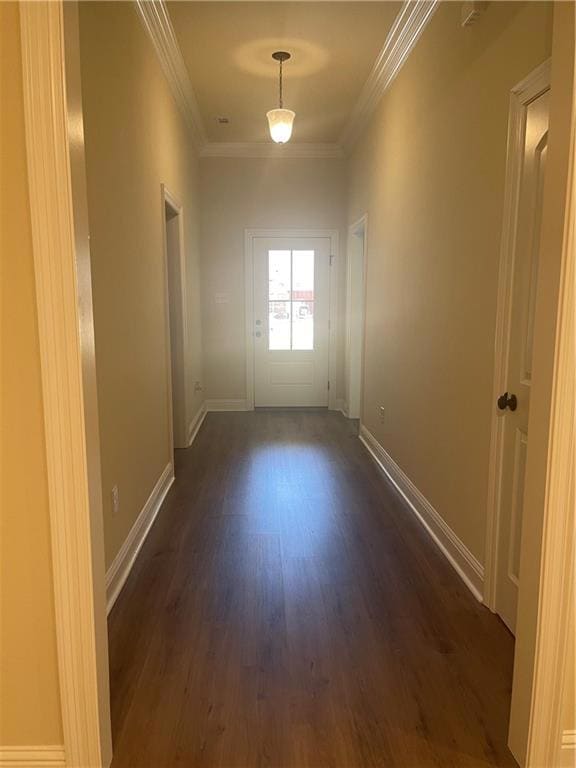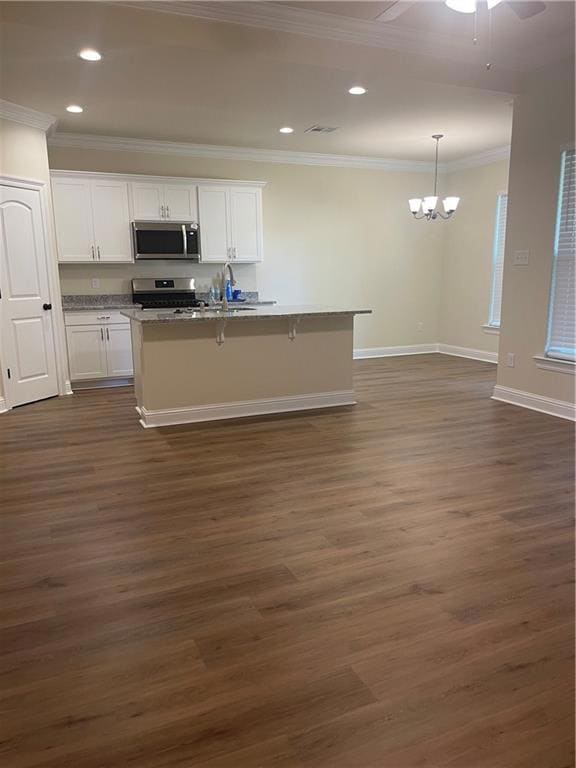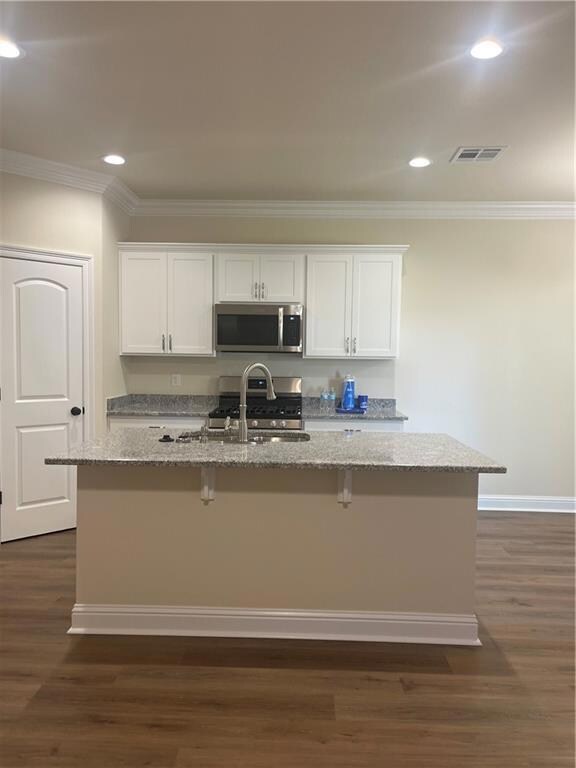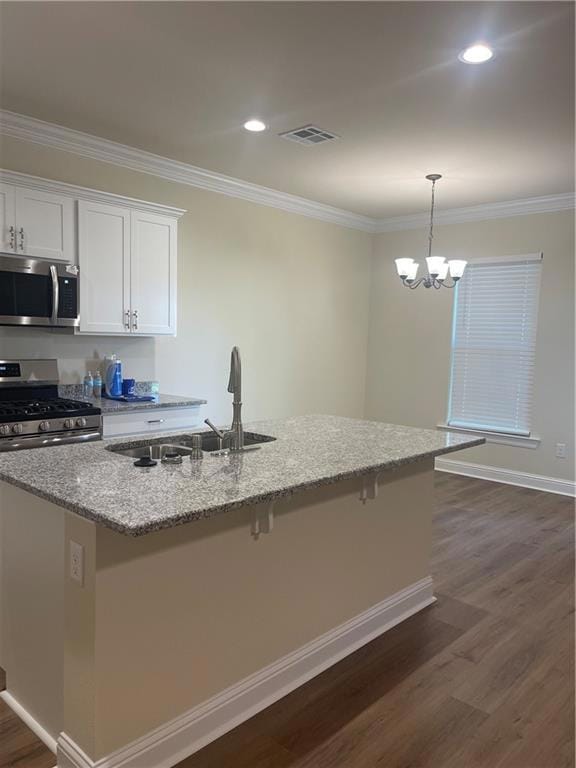22091 Giselle Dr Mandeville, LA 70471
Highlights
- Traditional Architecture
- Attic
- Stainless Steel Appliances
- Marigny Elementary School Rated A-
- Granite Countertops
- 2 Car Attached Garage
About This Home
Great location in Mandeville just North of I-12 and off of Hwy 59. Precious home, Like new, 2 years young in Maison Trace. The home has an open floor plan with upgraded cabinets, stainless appliances. Special plan features: granite counters, kitchen island, luxury vinyl plank flooring in living room & all wet areas, low E tilt-in windows, tankless gas water heater, covered patio, primary suite includes walk-in closet, garden tub, separate shower, double vanity & much more! Please note that owner has upgraded this home to include beautiful cabinets, a very nice gas stove and oven, and high end faucets. Blinds have been installed throughout.Home does have a fenced yard.
Home Details
Home Type
- Single Family
Year Built
- Built in 2023
Lot Details
- Lot Dimensions are 60x110
- Rectangular Lot
- Property is in excellent condition
Home Design
- Traditional Architecture
- Brick Exterior Construction
- Vinyl Siding
- Stucco
Interior Spaces
- 1,538 Sq Ft Home
- 1-Story Property
- Ceiling Fan
- Pull Down Stairs to Attic
- Fire and Smoke Detector
- Washer and Dryer Hookup
Kitchen
- <<OvenToken>>
- Range<<rangeHoodToken>>
- <<microwave>>
- Dishwasher
- Stainless Steel Appliances
- Granite Countertops
- Disposal
Bedrooms and Bathrooms
- 3 Bedrooms
- 2 Full Bathrooms
Parking
- 2 Car Attached Garage
- Garage Door Opener
Eco-Friendly Details
- Energy-Efficient Windows
- Energy-Efficient Lighting
- Energy-Efficient Insulation
Location
- Outside City Limits
Schools
- Stpsb.Com Elementary And Middle School
- Stpsb.Com High School
Utilities
- Central Heating and Cooling System
- High-Efficiency Water Heater
Listing and Financial Details
- Security Deposit $2,400
- Tenant pays for electricity, gas, water
- Assessor Parcel Number 7047122091GISELLEDR20
Community Details
Overview
- Maison Trace Subdivision
Pet Policy
- Dogs and Cats Allowed
- Breed Restrictions
Map
Source: ROAM MLS
MLS Number: 2505043
- 22008 Giselle Dr
- 22039 Giselle Dr
- 0 North Ln
- 0 Highway 59 Hwy Unit 2431406
- 0 Highway 59 Hwy Unit 2431398
- 0 Highway 59 Hwy Unit 2431390
- 0 Highway 59 Hwy Unit 2431388
- 0 Highway 59 Hwy Unit 2431378
- 0 North Dr
- 48 Solar Ct
- 68676 Louisiana 59 Unit C
- 233 General Patton Ave
- 22240 Marshall Rd Unit A
- 68446 Tammany Trace Dr
- 273 General Patton Ave
- 3144 Louisiana 59
- 22113 Giselle Dr
- 68361-8 Commercial Way
- 00 South Ln
- 22200 Compass Way S
- 68490 Highway 59
- 68676 Louisiana 59 Unit C
- 269 General Patton Ave Unit A
- 269 General Patton Ave Unit A-B
- 233 General Patton Ave
- 69185 Sky Brook Rd
- 68446 Tammany Trace Dr Unit 9
- 68446 Tammany Trace Dr Unit 8
- 68361-8 Commercial Way
- 69268 Rowell St
- 4061 Louisiana 59 Unit C & D
- 70049 11th St
- 69206 4th Ave
- 242 Deval Dr
- 70188 7th St
- 70127 4th St
- 2000 Preserve Lake Dr Unit C
- 121 Rucker Rd
- 122 Woodcrest Dr
- 19411 Helenbirg Rd Unit 101A
