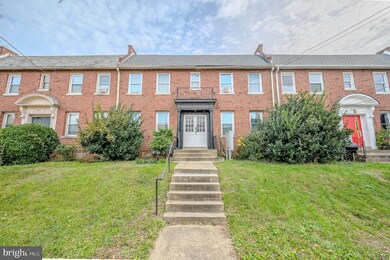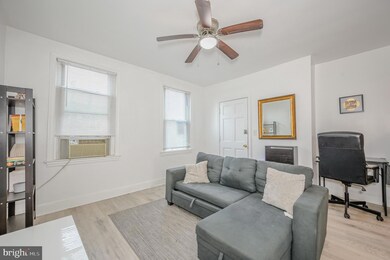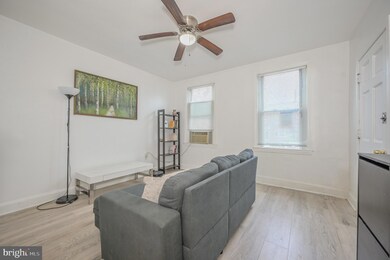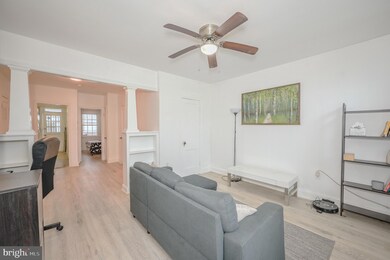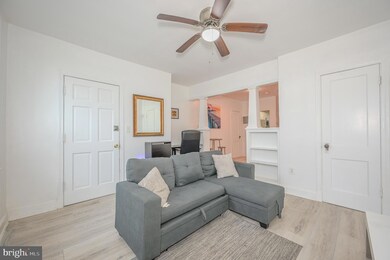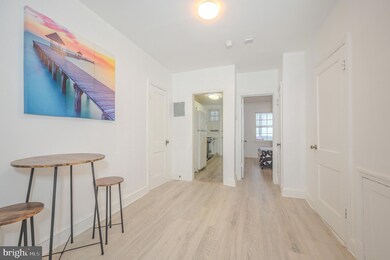221 35th St NE Unit 2 Washington, DC 20019
Benning NeighborhoodHighlights
- Traditional Architecture
- Luxury Vinyl Plank Tile Flooring
- Hot Water Heating System
- No HOA
About This Home
Welcome home to this bright and updated 1-bedroom, 1-bathroom apartment in the heart of Washington, DC! This well-maintained unit offers an open and efficient layout featuring fresh paint, luxury vinyl flooring, great natural light, and comfortable living spaces throughout. The generously sized living room provides the perfect place to relax or entertain, while the kitchen offers ample cabinet storage and functional workspace for everyday cooking.
The spacious bedroom includes a large closet and easy access to the full bathroom, which has been updated for modern convenience. Head out back to bright and cozy sun room! Residents enjoy a quiet, well-kept building on a charming residential block with easy street parking.
Located just steps from public transportation, parks, schools, and the shops and dining along Minnesota Ave, this home offers excellent connectivity whether you’re commuting downtown or exploring the vibrant neighborhood. Convenient, affordable, and move-in ready — this is a fantastic opportunity in Northeast DC.
Listing Agent
(703) 585-7644 DavidAMoore@me.com Coldwell Banker Elite License #643955 Listed on: 11/21/2025

Townhouse Details
Home Type
- Townhome
Year Built
- Built in 1941
Lot Details
- 2,889 Sq Ft Lot
- Property is in good condition
Parking
- On-Street Parking
Home Design
- Traditional Architecture
- Brick Exterior Construction
- Brick Foundation
Interior Spaces
- 700 Sq Ft Home
- Property has 1 Level
- Luxury Vinyl Plank Tile Flooring
Bedrooms and Bathrooms
- 1 Main Level Bedroom
- 1 Full Bathroom
Utilities
- Hot Water Heating System
- Natural Gas Water Heater
- Municipal Trash
Listing and Financial Details
- Residential Lease
- Security Deposit $1,650
- Rent includes trash removal
- No Smoking Allowed
- 12-Month Min and 24-Month Max Lease Term
- Available 12/1/25
- $35 Application Fee
- Assessor Parcel Number 5045//0020
Community Details
Overview
- No Home Owners Association
- Deanwood Subdivision
Pet Policy
- Pets allowed on a case-by-case basis
Map
Source: Bright MLS
MLS Number: DCDC2232620
- 195 35th St NE
- 158 36th St NE
- 321 36th St NE
- 115 36th St NE
- 46 Burns St NE
- 121 35th St NE
- 134 35th St NE
- 113 35th St NE
- 3960 Blaine St NE
- 331 34th Place NE
- 3942 Ames St NE
- 0 Clay St NE
- 3432 Dix St NE
- 3 Anacostia Rd SE
- 315 34th St NE
- 4005 Clay Place NE
- 3424 Eads St NE
- 3342 Clay Place NE
- 4010 Ames St NE
- 4035 Benning Rd NE
- 3940 Ames St NE
- 3534 E Capitol St NE
- 4 Ridge Rd SE
- 24 Anacostia Rd SE
- 4011 Blaine St NE Unit 1
- 4020 Blaine St NE
- 600 Kenilworth Terrace NE
- 700 Kenilworth Terrace NE
- 128 33rd St NE
- 305 37th St SE
- 4013 Gault Place NE Unit 302
- 750 Kenilworth Terrace NE
- 313 Anacostia Rd SE
- 324 37th St SE Unit 202
- 4215 Dix St NE Unit 1
- 319 Burns St SE
- 755 Anacostia Ave NE
- 4229 Eads St NE
- 4212 E Capitol St NE
- 225 43rd Rd NE Unit 104

