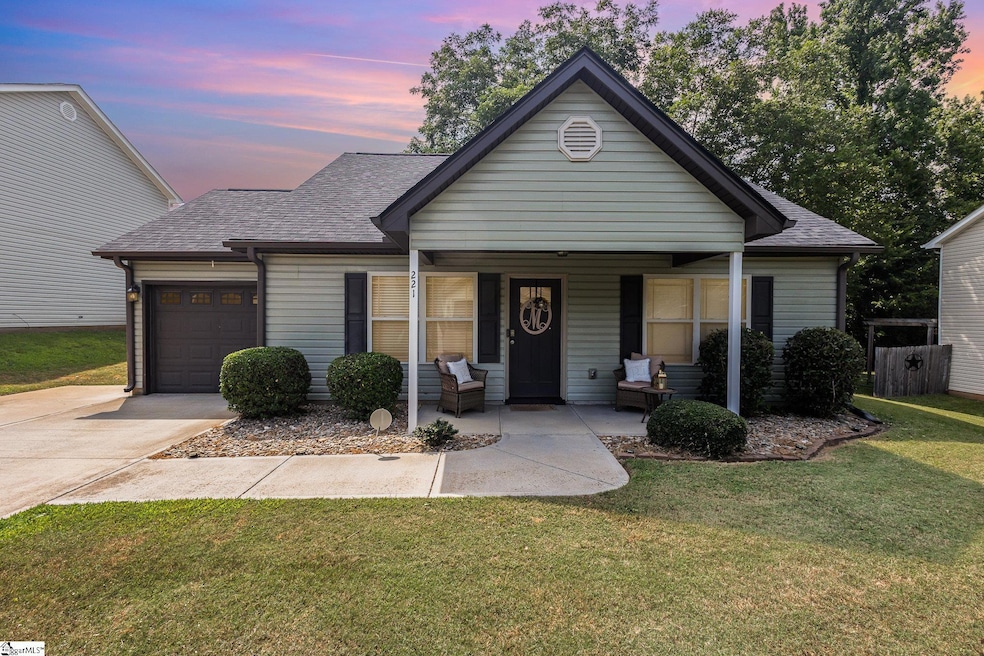
221 Basswood Dr Roebuck, SC 29376
Estimated payment $1,329/month
Highlights
- Open Floorplan
- Traditional Architecture
- Breakfast Area or Nook
- Dorman High School Rated A-
- Attic
- 1 Car Attached Garage
About This Home
Welcome to 221 Basswood Dr in Roebuck, SC, a move-in ready, single-level home in the desirable Old Georgia Farms subdivision. This well-maintained 3-bedroom, 2-bath home offers 1,268 square feet of comfortable living space with an open-concept design and abundant natural light. The kitchen includes all major appliances—refrigerator, stove, microwave, dishwasher, washer, and dryer—making move-in easy. The owner’s suite features a private bathroom and walk-in closet, and there is a separate laundry room with extra storage. Enjoy outdoor living in the fully fenced backyard, ideal for pets, children, gardening, or weekend relaxing. The home also features a covered front porch, a one-car garage with storage space, additional parking, and smart home features like a doorbell camera. It is designed for energy efficiency to help keep utility bills low. Flexible move-in dates are available. This home is located in the award-winning Spartanburg District 6 schools and provides quick access to I-26, I-85, shopping, dining, and more. With low HOA dues and true one-level living. Homes like this don’t last—schedule your showing today.
Home Details
Home Type
- Single Family
Est. Annual Taxes
- $1,087
Year Built
- Built in 2018
Lot Details
- 7,405 Sq Ft Lot
- Lot Dimensions are 57x117x59x114
- Level Lot
HOA Fees
- $14 Monthly HOA Fees
Parking
- 1 Car Attached Garage
Home Design
- Traditional Architecture
- Slab Foundation
- Architectural Shingle Roof
- Vinyl Siding
Interior Spaces
- 1,200-1,399 Sq Ft Home
- 1-Story Property
- Open Floorplan
- Ceiling Fan
- Living Room
- Dining Room
- Fire and Smoke Detector
Kitchen
- Breakfast Area or Nook
- Electric Oven
- Electric Cooktop
- Microwave
- Dishwasher
Flooring
- Carpet
- Vinyl
Bedrooms and Bathrooms
- 3 Main Level Bedrooms
- Walk-In Closet
- 2 Full Bathrooms
Laundry
- Laundry Room
- Dryer
- Washer
Attic
- Storage In Attic
- Pull Down Stairs to Attic
Outdoor Features
- Patio
Schools
- Roebuck Elementary School
- Rp Dawkins Middle School
- Dorman High School
Utilities
- Central Air
- Heating Available
- Electric Water Heater
- Cable TV Available
Community Details
- Old Georgia Farms Subdivision
- Mandatory home owners association
Listing and Financial Details
- Assessor Parcel Number 6-29-00-084.90
Map
Home Values in the Area
Average Home Value in this Area
Tax History
| Year | Tax Paid | Tax Assessment Tax Assessment Total Assessment is a certain percentage of the fair market value that is determined by local assessors to be the total taxable value of land and additions on the property. | Land | Improvement |
|---|---|---|---|---|
| 2024 | $1,087 | $5,607 | $980 | $4,627 |
| 2023 | $1,087 | $5,607 | $980 | $4,627 |
| 2022 | $978 | $4,876 | $1,040 | $3,836 |
| 2021 | $966 | $4,876 | $1,040 | $3,836 |
| 2020 | $942 | $4,876 | $1,040 | $3,836 |
| 2019 | $918 | $4,876 | $1,040 | $3,836 |
| 2018 | $921 | $4,876 | $1,040 | $3,836 |
| 2017 | $100 | $270 | $270 | $0 |
| 2016 | $100 | $270 | $270 | $0 |
| 2015 | $98 | $270 | $270 | $0 |
| 2014 | $555 | $1,560 | $1,560 | $0 |
Property History
| Date | Event | Price | Change | Sq Ft Price |
|---|---|---|---|---|
| 08/05/2025 08/05/25 | Price Changed | $225,000 | -4.3% | $188 / Sq Ft |
| 07/22/2025 07/22/25 | Price Changed | $235,000 | -2.1% | $196 / Sq Ft |
| 07/08/2025 07/08/25 | For Sale | $240,000 | +96.9% | $200 / Sq Ft |
| 01/05/2018 01/05/18 | Sold | $121,900 | 0.0% | $100 / Sq Ft |
| 08/25/2017 08/25/17 | Pending | -- | -- | -- |
| 06/22/2017 06/22/17 | For Sale | $121,900 | -- | $100 / Sq Ft |
Purchase History
| Date | Type | Sale Price | Title Company |
|---|---|---|---|
| Deed | $121,900 | None Available | |
| Deed | $76,000 | None Available | |
| Deed | $420,000 | -- |
Mortgage History
| Date | Status | Loan Amount | Loan Type |
|---|---|---|---|
| Open | $119,691 | FHA | |
| Closed | $119,691 | New Conventional | |
| Previous Owner | $76,000 | Unknown |
Similar Homes in Roebuck, SC
Source: Greater Greenville Association of REALTORS®
MLS Number: 1562656
APN: 6-29-00-084.90
- 3212 Emberly Dr
- 245 Basswood Dr
- 503 Vault Way
- 506 Vault Way
- 328 Bench Creek Place
- 336 Bench Creek Place
- 158 Spirit Dr
- 550 Vault Way
- 959 Equine Dr
- 130 Hillside Dr
- 6077 Haddington Dr
- 1761 Rein Dr
- 1764 Rein Dr
- 1760 Rein Dr
- Brookechase Plan at Paddock Point
- Penwell Plan at Paddock Point
- Robie Plan at Paddock Point
- Cali Plan at Paddock Point
- Elston Plan at Paddock Point
- Harrison Plan at Paddock Point
- 927 Equine Dr
- 2462 E Blackstock Rd
- 402 Sierra Rd
- 404 Sierra Rd
- 1209 Crested Iris St
- 1213 Crested Iris St
- 1228 Crested Iris St
- 1225 Crested Iris St
- 1232 Crested Iris St
- 1212 Crested Iris St
- 1217 Crested Iris St
- 460 E Blackstock Rd
- 430 E Blackstock Rd
- 110 Southport Rd
- 106 Kensington Dr
- 405 Atchison Blvd Unit A
- 180 S Pine Lake Dr
- 200 Heath Ln
- 200 Canaan Pointe Dr
- 910 Simmons Trace






