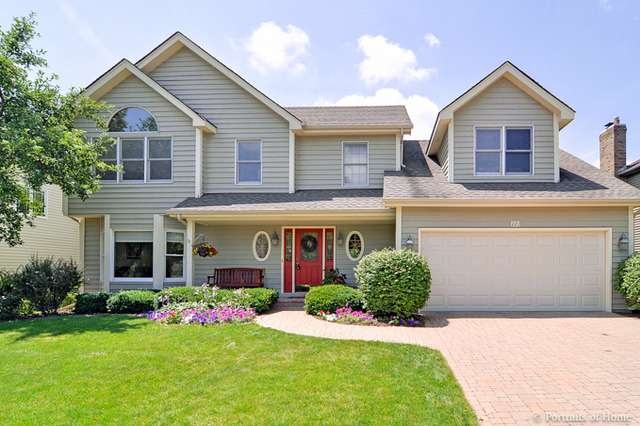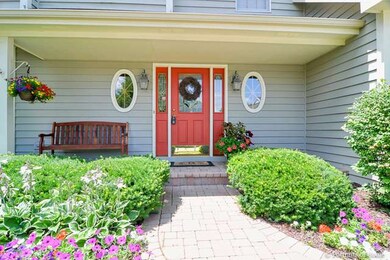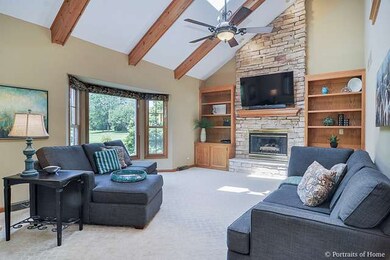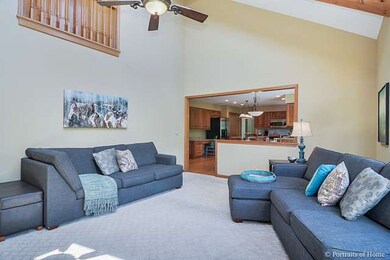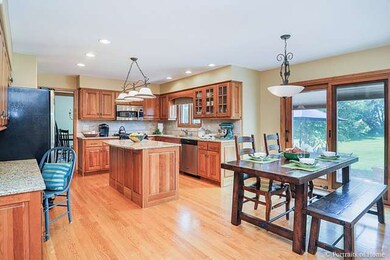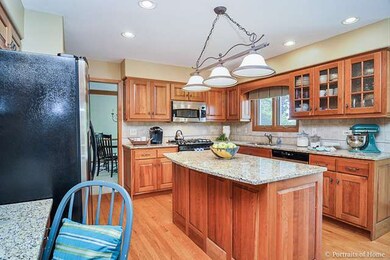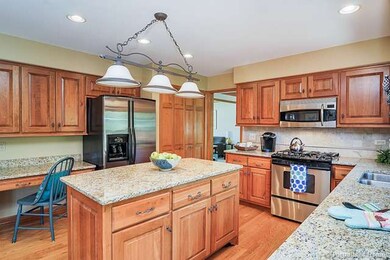
221 Breckenridge Dr Aurora, IL 60504
Waubonsie NeighborhoodHighlights
- Landscaped Professionally
- Recreation Room
- Traditional Architecture
- Steck Elementary School Rated A
- Vaulted Ceiling
- Wood Flooring
About This Home
As of October 2015This absolutely lovely remodeled Oakhurst home is ready for you! With an amazing yard backing to the fields behind Steck elementary, you will adore this home! Completely remodeled kitchen features natural cherry cabinets, stainless appliances, granite counters, hardwood floors and marble backsplash! Truly a WOW vaulted family room w/ floor to ceiling stone fireplace and bay window. Remodeled powder room, freshly painted. Finished FULL basement! Check out the gorgeous brick patio, driveway & walkway! Lovely master suite with vaulted ceiling, walk in closet and remodeled bath! Great sized bedrooms and closets! So many recent updates -Garage door'15, new carpet in baby's room'15, HVAC '08, roof '08, driveway'11,cedar painted '12. Oversized 2.5 car garage! Renowned school district #204 . Must see!!!!
Last Agent to Sell the Property
Keller Williams Infinity License #475137483 Listed on: 07/16/2015

Home Details
Home Type
- Single Family
Est. Annual Taxes
- $11,498
Year Built
- 1991
HOA Fees
- $23 per month
Parking
- Attached Garage
- Garage Transmitter
- Garage Door Opener
- Brick Driveway
- Parking Included in Price
- Garage Is Owned
Home Design
- Traditional Architecture
- Slab Foundation
- Asphalt Shingled Roof
- Cedar
Interior Spaces
- Vaulted Ceiling
- Skylights
- Gas Log Fireplace
- Dining Area
- Recreation Room
- Wood Flooring
- Finished Basement
- Basement Fills Entire Space Under The House
- Laundry on main level
Kitchen
- Breakfast Bar
- Walk-In Pantry
- Oven or Range
- Microwave
- Dishwasher
- Stainless Steel Appliances
- Kitchen Island
- Disposal
Bedrooms and Bathrooms
- Primary Bathroom is a Full Bathroom
- Dual Sinks
- Whirlpool Bathtub
- Separate Shower
Utilities
- Forced Air Heating and Cooling System
- Heating System Uses Gas
Additional Features
- Brick Porch or Patio
- Landscaped Professionally
Listing and Financial Details
- Homeowner Tax Exemptions
- $1,500 Seller Concession
Ownership History
Purchase Details
Home Financials for this Owner
Home Financials are based on the most recent Mortgage that was taken out on this home.Purchase Details
Home Financials for this Owner
Home Financials are based on the most recent Mortgage that was taken out on this home.Purchase Details
Home Financials for this Owner
Home Financials are based on the most recent Mortgage that was taken out on this home.Similar Homes in Aurora, IL
Home Values in the Area
Average Home Value in this Area
Purchase History
| Date | Type | Sale Price | Title Company |
|---|---|---|---|
| Warranty Deed | $362,500 | Home Closing Services Inc | |
| Warranty Deed | $370,500 | Midwest Title Services Llc | |
| Warranty Deed | $258,000 | -- |
Mortgage History
| Date | Status | Loan Amount | Loan Type |
|---|---|---|---|
| Open | $260,000 | New Conventional | |
| Closed | $290,000 | New Conventional | |
| Previous Owner | $37,000 | Credit Line Revolving | |
| Previous Owner | $256,000 | Credit Line Revolving | |
| Previous Owner | $271,025 | Credit Line Revolving | |
| Previous Owner | $110,544 | Unknown | |
| Previous Owner | $125,000 | No Value Available |
Property History
| Date | Event | Price | Change | Sq Ft Price |
|---|---|---|---|---|
| 10/30/2015 10/30/15 | Sold | $362,500 | -2.0% | $133 / Sq Ft |
| 09/14/2015 09/14/15 | Pending | -- | -- | -- |
| 08/21/2015 08/21/15 | Price Changed | $369,999 | -1.3% | $135 / Sq Ft |
| 08/08/2015 08/08/15 | Price Changed | $375,000 | -2.1% | $137 / Sq Ft |
| 07/16/2015 07/16/15 | For Sale | $383,000 | +3.5% | $140 / Sq Ft |
| 06/14/2013 06/14/13 | Sold | $370,100 | +0.3% | $135 / Sq Ft |
| 04/21/2013 04/21/13 | Pending | -- | -- | -- |
| 04/18/2013 04/18/13 | For Sale | $369,000 | -- | $135 / Sq Ft |
Tax History Compared to Growth
Tax History
| Year | Tax Paid | Tax Assessment Tax Assessment Total Assessment is a certain percentage of the fair market value that is determined by local assessors to be the total taxable value of land and additions on the property. | Land | Improvement |
|---|---|---|---|---|
| 2023 | $11,498 | $155,670 | $37,450 | $118,220 |
| 2022 | $11,141 | $145,040 | $34,620 | $110,420 |
| 2021 | $10,849 | $133,890 | $33,380 | $100,510 |
| 2020 | $10,982 | $133,890 | $33,380 | $100,510 |
| 2019 | $10,601 | $127,350 | $31,750 | $95,600 |
| 2018 | $10,696 | $127,100 | $31,840 | $95,260 |
| 2017 | $10,523 | $122,790 | $30,760 | $92,030 |
| 2016 | $10,341 | $117,840 | $29,520 | $88,320 |
| 2015 | $10,202 | $111,890 | $28,030 | $83,860 |
| 2014 | $10,720 | $114,020 | $28,330 | $85,690 |
| 2013 | $10,608 | $114,810 | $28,530 | $86,280 |
Agents Affiliated with this Home
-
Jennifer Drohan

Seller's Agent in 2015
Jennifer Drohan
Keller Williams Infinity
(630) 292-2696
65 in this area
211 Total Sales
-
Peg Redding

Seller Co-Listing Agent in 2015
Peg Redding
Keller Williams Infinity
2 in this area
32 Total Sales
-
Kelly Bitto

Buyer's Agent in 2015
Kelly Bitto
DPG Real Estate Agency
(630) 484-8785
1 in this area
106 Total Sales
-
Lisa Byrne

Seller's Agent in 2013
Lisa Byrne
Baird Warner
(630) 670-1580
16 in this area
298 Total Sales
Map
Source: Midwest Real Estate Data (MRED)
MLS Number: MRD08983910
APN: 07-30-207-014
- 2565 Thornley Ct
- 2735 Carriage Way Unit 37
- 2551 Doncaster Dr
- 2641 Asbury Dr
- 2379 Waterbury Cir
- 360 Cimarron Ct
- 2575 Adamsway Dr
- 32w396 Forest Dr
- 227 Vaughn Rd
- 2221 Beaumont Ct
- 2209 Beaumont Ct
- 782 Inverness Dr
- 2433 Stoughton Cir Unit 351004
- 50 Ascot Ln
- 2834 Shelly Ln Unit 25
- 340 Abington Woods Dr Unit D
- 2361 Stoughton Cir Unit 350404
- 3070 Anton Cir
- 3051 Anton Dr Unit 34
- 3166 Village Green Dr
