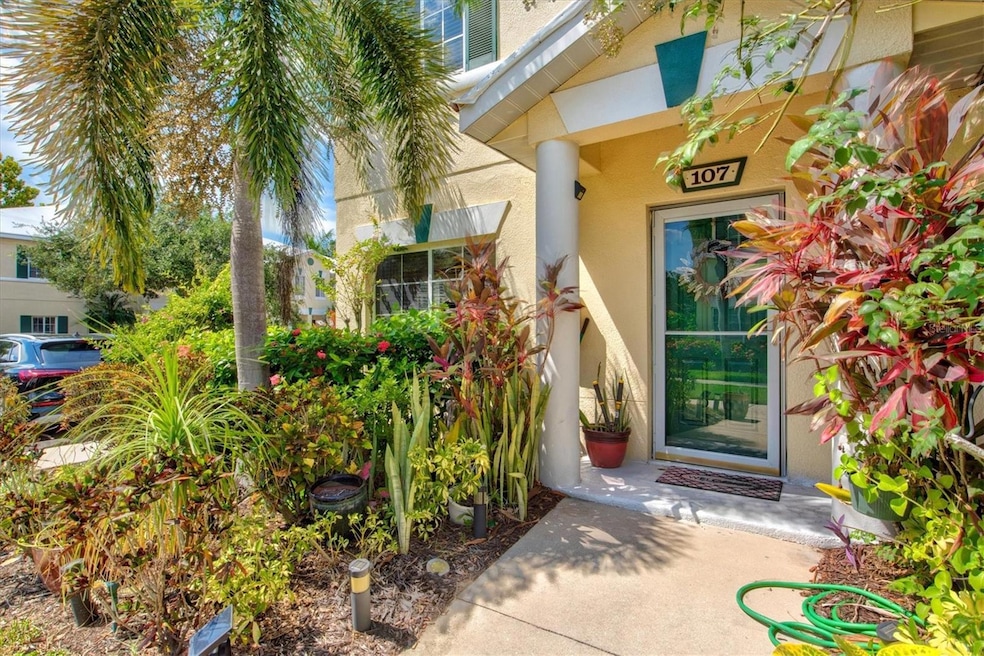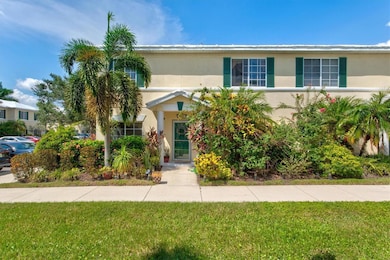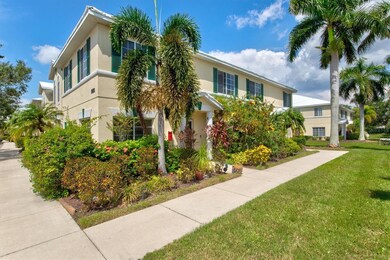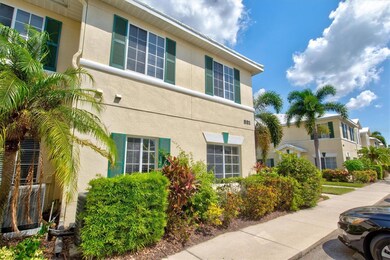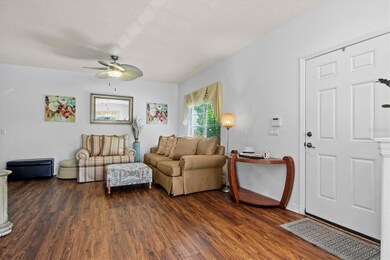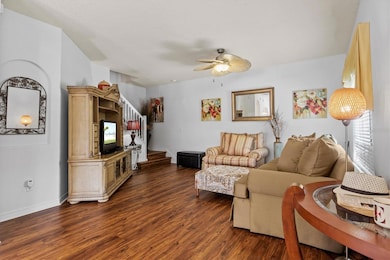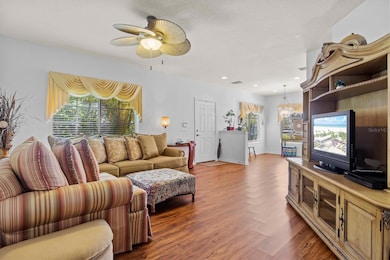221 Cape Harbour Loop Unit 107 Bradenton, FL 34212
Heritage Harbour NeighborhoodEstimated payment $2,027/month
Highlights
- End Unit
- Community Pool
- Park
- Freedom Elementary School Rated A-
- Community Playground
- Laundry closet
About This Home
Under contract-accepting backup offers. Highly sought-after 3-bedroom, 2.5-bathroom townhome is a testament to both style and convenience, offering a seamless blend of contemporary design and comfortable living. Step inside and be captivated by the spacious open-concept layout, where the living, dining, and kitchen areas flow effortlessly, creating an inviting space perfect for both relaxation and entertainment. Large windows fill the interior with abundant natural light, enhancing the bright and airy ambiance. Lighthouse Cove's well-manicured surroundings and community amenities, including a sparkling pool and lush green spaces, add to the overall appeal. Nestled in the heart of Bradenton, Lighthouse Cove offers unparalleled convenience. From top-rated schools to shopping, dining, and entertainment options just moments away, you'll experience the best of modern living. Embrace the Florida lifestyle with nearby beaches and parks catering to outdoor enthusiasts and nature lovers. This townhome isn't just a residence; it's an opportunity to immerse yourself in a vibrant community and a coveted way of life. Don't miss out on making this your forever home. Schedule your showing today and take the first step toward calling Lighthouse Cove in Bradenton your own.
Listing Agent
KELLER WILLIAMS ON THE WATER S Brokerage Phone: 941-803-7522 License #3485457 Listed on: 08/09/2023

Co-Listing Agent
KELLER WILLIAMS ON THE WATER S Brokerage Phone: 941-803-7522 License #3307175
Property Details
Home Type
- Condominium
Est. Annual Taxes
- $2,647
Year Built
- Built in 2007
Lot Details
- End Unit
- Southwest Facing Home
- Irrigation
HOA Fees
Home Design
- Entry on the 1st floor
- Slab Foundation
- Shingle Roof
- Stucco
Interior Spaces
- 1,200 Sq Ft Home
- 2-Story Property
- Ceiling Fan
Kitchen
- Range
- Microwave
- Dishwasher
Flooring
- Carpet
- Laminate
- Tile
Bedrooms and Bathrooms
- 3 Bedrooms
- Primary Bedroom Upstairs
Laundry
- Laundry closet
- Dryer
- Washer
Parking
- Guest Parking
- Assigned Parking
Outdoor Features
- Exterior Lighting
Schools
- Freedom Elementary School
- Carlos E. Haile Middle School
- Parrish Community High School
Utilities
- Central Heating and Cooling System
- Thermostat
- High Speed Internet
- Cable TV Available
Listing and Financial Details
- Visit Down Payment Resource Website
- Tax Lot 1307
- Assessor Parcel Number 1108653959
- $428 per year additional tax assessments
Community Details
Overview
- Association fees include pool, maintenance structure, ground maintenance, management, sewer, trash, water
- Tropical Isles Honna Nisbet Association, Phone Number (941) 487-7927
- Heritage Harbour Association
- Lighthouse Cove At Heritage Community
- The Twnhms At Lighthouse Cove VI Subdivision
Amenities
- Community Mailbox
Recreation
- Community Playground
- Community Pool
- Park
Pet Policy
- Pets up to 25 lbs
- Pet Size Limit
- 2 Pets Allowed
Map
Home Values in the Area
Average Home Value in this Area
Tax History
| Year | Tax Paid | Tax Assessment Tax Assessment Total Assessment is a certain percentage of the fair market value that is determined by local assessors to be the total taxable value of land and additions on the property. | Land | Improvement |
|---|---|---|---|---|
| 2025 | $938 | $178,500 | -- | $178,500 |
| 2024 | $938 | $67,481 | -- | -- |
| 2023 | $2,629 | $65,516 | $0 | $0 |
| 2022 | $2,647 | $63,608 | $0 | $0 |
| 2021 | $944 | $61,755 | $0 | $0 |
| 2020 | $989 | $60,902 | $0 | $0 |
| 2019 | $1,022 | $59,533 | $0 | $0 |
| 2018 | $1,022 | $58,423 | $0 | $0 |
| 2017 | $991 | $57,221 | $0 | $0 |
| 2016 | $957 | $56,044 | $0 | $0 |
| 2015 | $1,036 | $55,654 | $0 | $0 |
| 2014 | $1,036 | $55,212 | $0 | $0 |
| 2013 | $1,024 | $54,396 | $1 | $54,395 |
Property History
| Date | Event | Price | List to Sale | Price per Sq Ft |
|---|---|---|---|---|
| 01/23/2024 01/23/24 | Pending | -- | -- | -- |
| 01/11/2024 01/11/24 | Price Changed | $264,000 | -1.9% | $220 / Sq Ft |
| 11/30/2023 11/30/23 | Price Changed | $269,000 | -2.2% | $224 / Sq Ft |
| 10/31/2023 10/31/23 | Price Changed | $275,000 | -1.8% | $229 / Sq Ft |
| 10/10/2023 10/10/23 | For Sale | $280,000 | 0.0% | $233 / Sq Ft |
| 09/30/2023 09/30/23 | Pending | -- | -- | -- |
| 09/13/2023 09/13/23 | Price Changed | $280,000 | -1.8% | $233 / Sq Ft |
| 08/09/2023 08/09/23 | For Sale | $285,000 | -- | $238 / Sq Ft |
Purchase History
| Date | Type | Sale Price | Title Company |
|---|---|---|---|
| Warranty Deed | $255,000 | None Listed On Document | |
| Special Warranty Deed | $164,000 | North American Title Co |
Mortgage History
| Date | Status | Loan Amount | Loan Type |
|---|---|---|---|
| Open | $204,000 | New Conventional | |
| Previous Owner | $3,089 | Stand Alone Second | |
| Previous Owner | $154,450 | Purchase Money Mortgage |
Source: Stellar MLS
MLS Number: A4578793
APN: 11086-5395-9
- 233 Cape Harbour Loop Unit 107
- 214 Cape Harbour Loop Unit 105
- 238 Cape Harbour Loop Unit 102
- 245 Cape Harbour Loop Unit 103
- 245 Cape Harbour Loop Unit 108
- 115 Red Fox Ct Unit 102
- 311 Cape Harbour Loop Unit 103
- 267 Cape Harbour Loop Unit 103
- 148 Wandering Wetlands Cir
- 7112 Marsh View Terrace
- 7152 Chatum Light Run Unit 2
- 135 Sweet Tree St
- 7081 Chatum Light Run
- 6814 Willowshire Way
- 7114 Quiet Creek Dr
- 7140 Marsh View Terrace
- 7120 Quiet Creek Dr
- 6511 3rd Ave NE
- 6520 3rd Ave NE
- 6740 Willowshire Way
