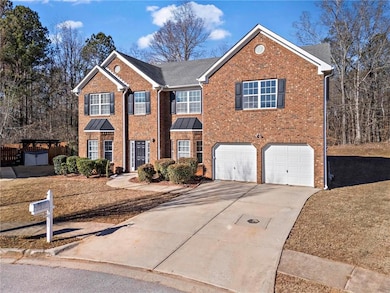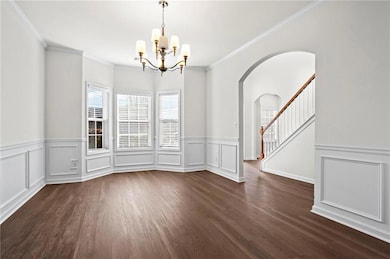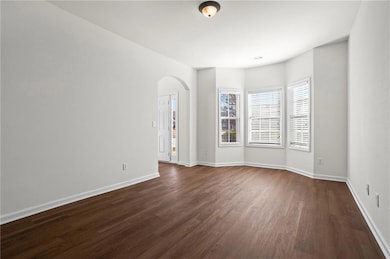Stunning 5-Bedroom Home with Over 4,000 Sq. Ft. in Prime Location! Welcome to this beautifully updated 5-bedroom, 4-bath, two-story home nestled in a quiet cul-de-sac! Featuring a charming brick front and built on a slab, this home offers modern comforts with timeless appeal. Step inside to discover fresh paint throughout, new luxury vinyl plank (LVP) flooring on the main floor, and plush new carpet upstairs. The main level boasts a spacious bedroom and a full bath, perfect for guests or a home office, along with a cozy family room complete with a fireplace. Adjacent to the kitchen, you’ll find a versatile keeping room, ideal for casual lounging or additional dining space. Upstairs, the oversized master suite impresses with a large sitting area, creating a true retreat with bathroom featuring seperate tub and shower and an oversized closet space. The second floor also features a loft area, perfect for a playroom, home gym, or office space and 3 additional spacious bedrooms and 2 full baths.With over 4,000 square feet of living space, there’s room for everyone! The community amenities, including swim and tennis facilities, add to the allure.Located just minutes from Hartsfield-Jackson International Airport, this home combines convenience and lifestyle in one package.Don’t miss this opportunity—schedule your showing today and make this house your home!






