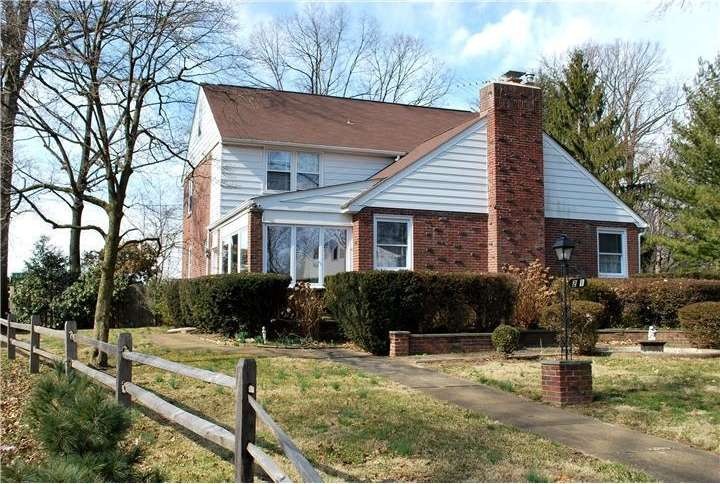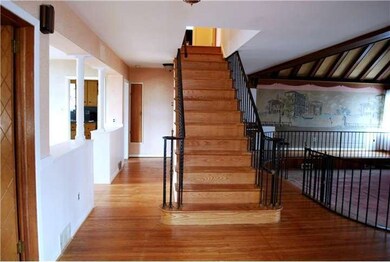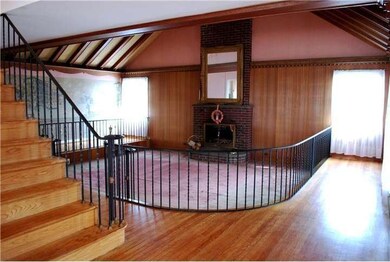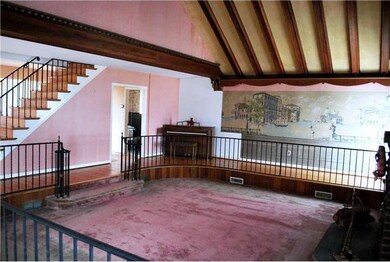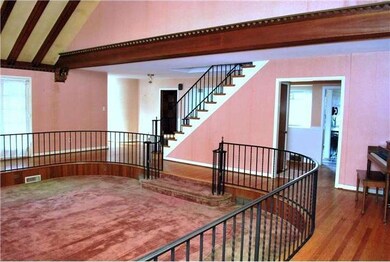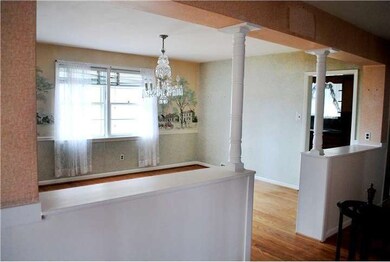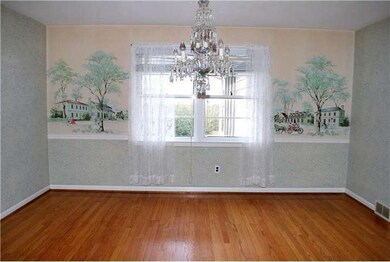
221 Dupont Cir Wilmington, DE 19809
Estimated Value: $435,000 - $580,000
Highlights
- 0.37 Acre Lot
- Colonial Architecture
- Wood Flooring
- Pierre S. Dupont Middle School Rated A-
- Cathedral Ceiling
- Attic
About This Home
As of May 2013Custom built brick 4BR colonial on over a third acre offers privacy & generous room sizes rarely found in this price range & location! Center hall foyer w/ hardwoods opens to the living & dining rms. The grand living rm is a natural gathering space w/vaulted mahogany beam ceiling & brick fireplace. A half wall w/columns delineates the dining rm. Eat-in kitchen features wood cabinets offering abundant storage space, a double wall oven, gas cooktop, double sink & breakfast bar. A wood paneled den, powder rm & laundry rm complete the 1st floor. Upstairs, you'll find the MBR suite w/half bath & a walk-in closet; 3 additional BRs share the full hall BA. All BRs have been neutrally painted. Hardwoods thru-out many rooms. Walk-out bsmt w/ French drain '12 & workshop area + updated heat '10 & porch roof '11. Fenced rear yard offers plenty of space for recreation w/brick patio, rear screened porch, shed & long driveway for multiple cars. Convenient location is close to major routes, shopping, restaurants & schools
Last Listed By
Bonnie Ortner
Patterson-Schwartz-Brandywine Listed on: 02/25/2012
Home Details
Home Type
- Single Family
Est. Annual Taxes
- $2,801
Year Built
- Built in 1957
Lot Details
- 0.37 Acre Lot
- Lot Dimensions are 84 x 190
- East Facing Home
- Property is in good condition
- Property is zoned NC6.5
Home Design
- Colonial Architecture
- Flat Roof Shape
- Brick Exterior Construction
- Pitched Roof
- Shingle Roof
- Aluminum Siding
- Vinyl Siding
Interior Spaces
- 3,200 Sq Ft Home
- Property has 2 Levels
- Beamed Ceilings
- Cathedral Ceiling
- Brick Fireplace
- Living Room
- Dining Room
- Laundry on main level
- Attic
Kitchen
- Breakfast Area or Nook
- Built-In Double Oven
- Cooktop
Flooring
- Wood
- Wall to Wall Carpet
Bedrooms and Bathrooms
- 4 Bedrooms
- En-Suite Primary Bedroom
- En-Suite Bathroom
- 3 Bathrooms
Unfinished Basement
- Basement Fills Entire Space Under The House
- Exterior Basement Entry
Parking
- 3 Open Parking Spaces
- 3 Parking Spaces
- Driveway
Outdoor Features
- Shed
- Porch
Schools
- Mount Pleasant Elementary School
- Dupont Middle School
- Mount Pleasant High School
Utilities
- Forced Air Heating and Cooling System
- Heating System Uses Gas
- 100 Amp Service
- Natural Gas Water Heater
Community Details
- No Home Owners Association
- Villa Monterey Subdivision
Listing and Financial Details
- Assessor Parcel Number 06-132.00-118
Ownership History
Purchase Details
Home Financials for this Owner
Home Financials are based on the most recent Mortgage that was taken out on this home.Similar Homes in Wilmington, DE
Home Values in the Area
Average Home Value in this Area
Purchase History
| Date | Buyer | Sale Price | Title Company |
|---|---|---|---|
| Bucic Vanja | $252,000 | None Available | |
| Velsor Catherine Stenta Van | -- | None Available |
Mortgage History
| Date | Status | Borrower | Loan Amount |
|---|---|---|---|
| Open | Bucic Vanja | $239,400 |
Property History
| Date | Event | Price | Change | Sq Ft Price |
|---|---|---|---|---|
| 05/20/2013 05/20/13 | Sold | $252,000 | -2.9% | $79 / Sq Ft |
| 02/06/2013 02/06/13 | Pending | -- | -- | -- |
| 09/05/2012 09/05/12 | Price Changed | $259,500 | -3.0% | $81 / Sq Ft |
| 04/17/2012 04/17/12 | Price Changed | $267,500 | -1.8% | $84 / Sq Ft |
| 02/25/2012 02/25/12 | For Sale | $272,500 | -- | $85 / Sq Ft |
Tax History Compared to Growth
Tax History
| Year | Tax Paid | Tax Assessment Tax Assessment Total Assessment is a certain percentage of the fair market value that is determined by local assessors to be the total taxable value of land and additions on the property. | Land | Improvement |
|---|---|---|---|---|
| 2024 | $3,954 | $103,900 | $13,600 | $90,300 |
| 2023 | $3,614 | $103,900 | $13,600 | $90,300 |
| 2022 | $3,676 | $103,900 | $13,600 | $90,300 |
| 2021 | $3,675 | $103,900 | $13,600 | $90,300 |
| 2020 | $3,676 | $103,900 | $13,600 | $90,300 |
| 2019 | $4,159 | $103,900 | $13,600 | $90,300 |
| 2018 | $3,513 | $103,900 | $13,600 | $90,300 |
| 2017 | $3,458 | $103,900 | $13,600 | $90,300 |
| 2016 | $3,456 | $103,900 | $13,600 | $90,300 |
| 2015 | $3,180 | $103,900 | $13,600 | $90,300 |
| 2014 | $3,178 | $103,900 | $13,600 | $90,300 |
Agents Affiliated with this Home
-

Seller's Agent in 2013
Bonnie Ortner
Patterson Schwartz
Map
Source: Bright MLS
MLS Number: 1003860646
APN: 06-132.00-118
- 3 Corinne Ct
- 1105 Talley Rd
- 7 Rodman Rd
- 0 Bell Hill Rd
- 507 Wyndham Rd
- 512 Eskridge Dr
- 913 Elizabeth Ave
- 405 N Lynn Dr
- 1016 Euclid Ave
- 409 S Lynn Dr
- 308 Chestnut Ave
- 306 Springhill Ave
- 23 Gristmill Ct
- 201 South Rd
- 708 Haines Ave
- 1514 Seton Villa Ln
- 1518 Villa Rd
- 201 1/2 Philadelphia Pike Unit 108
- 201 1/2 Philadelphia Pike Unit 212
- 414 Brentwood Dr
- 221 Dupont Cir
- 223 Dupont Cir
- 208 Dupont Cir
- 225 Dupont Cir
- 713 Sonora Ave
- 206 Dupont Cir
- 210 Dupont Cir
- 711 Sonora Ave
- 204 Dupont Cir
- 801 Sonora Ave
- 709 Sonora Ave
- 202 Dupont Cir
- 102 Parkway Ave
- 103 Parkway Ave
- 706 Sonora Ave
- 707 Sonora Ave
- 209 Dupont Cir
- 200 Dupont Cir
- 804 Sonora Ave
- 704 Sonora Ave
