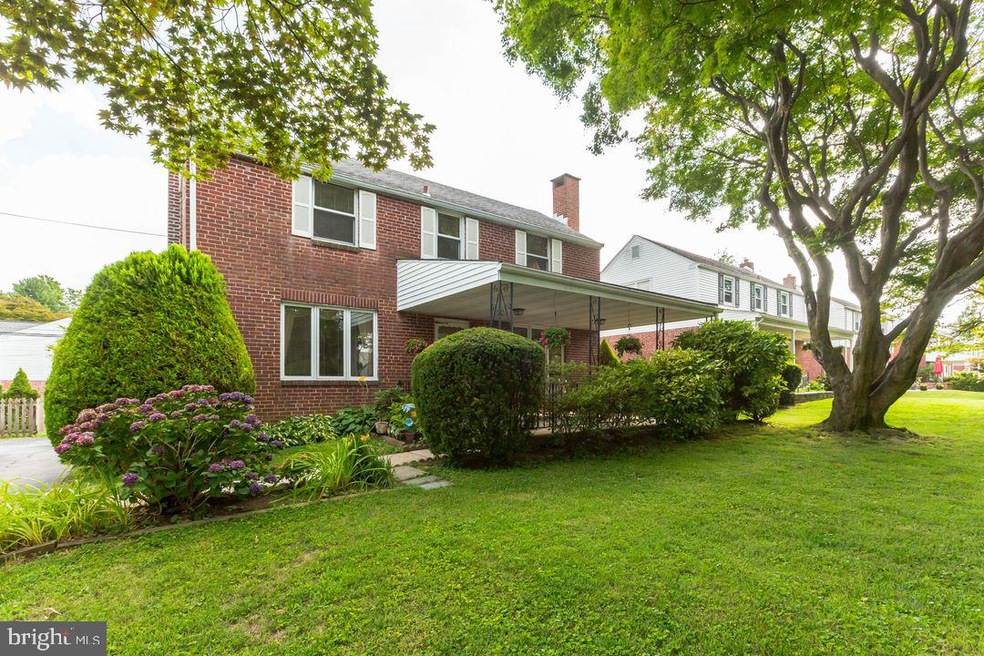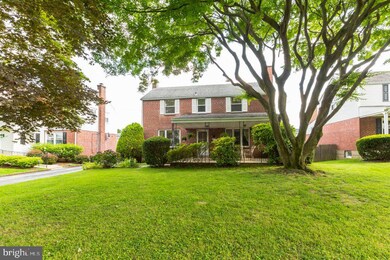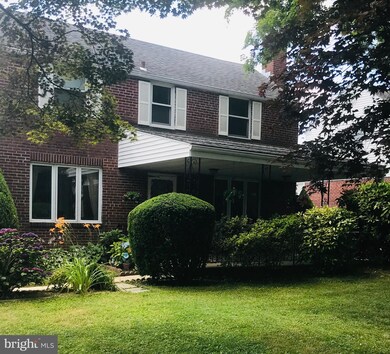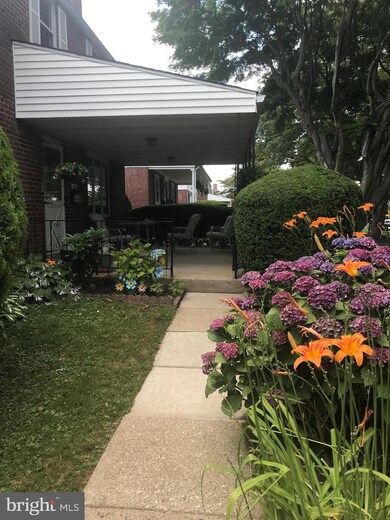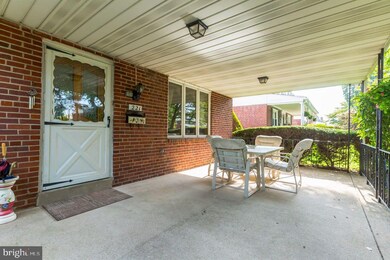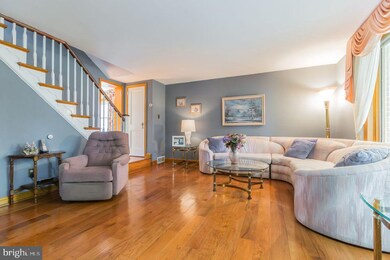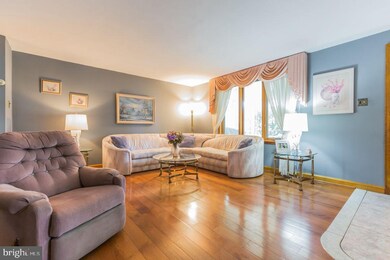
221 Farnham Rd Havertown, PA 19083
Estimated Value: $501,644 - $565,000
Highlights
- Colonial Architecture
- Traditional Floor Plan
- Main Floor Bedroom
- Chatham Park Elementary School Rated A
- Wood Flooring
- Attic
About This Home
As of September 2020Sought After Havertown in Chatham Park, Haverford Twp stands this beautiful Brick Colonial All Freshly Painted with Pella Replacement Windows, Front Porch, Garage w/ shared driveway, shed and a cute yard. Newer Roof with Gutter Guard. Walk into a marble entrance living area and Formal Dining room on your left. Expanded well designed kitchen with Oak cabinets has a back exit and mud room. The main level has a Full Bath and extra room can be used as a sitting/reading room or office w/wood flooring. Second floor has a Large Master Bedroom with large closets plus 2nd & 3rd specious bedrooms all with newly refinished hardwood flooring + a full bath and pull down stairs to attic. Basement is partly finished with tons of storage and a beautiful stone wood-burning fireplace, half bath and laundry area.Nearby rt 1 1 - 3 & 476 - Haveford ave and Lancaster. Close Walk to Brookline Blvd with shopping and restaurants.Any offers will be presented the the Sellers Tuesday Afternoon.
Last Agent to Sell the Property
Coldwell Banker Realty License #RS306449 Listed on: 07/24/2020

Home Details
Home Type
- Single Family
Est. Annual Taxes
- $6,925
Year Built
- Built in 1955
Lot Details
- 6,098 Sq Ft Lot
- Lot Dimensions are 55.00 x 107.00
- Property is in very good condition
Parking
- 1 Car Attached Garage
- 2 Driveway Spaces
- Rear-Facing Garage
- Garage Door Opener
- Shared Driveway
Home Design
- Colonial Architecture
- Brick Exterior Construction
- Shingle Roof
Interior Spaces
- 1,618 Sq Ft Home
- Property has 2 Levels
- Traditional Floor Plan
- Ceiling Fan
- 1 Fireplace
- Bay Window
- Formal Dining Room
- Attic
Kitchen
- Eat-In Kitchen
- Gas Oven or Range
- Dishwasher
Flooring
- Wood
- Ceramic Tile
Bedrooms and Bathrooms
- 3 Bedrooms
- Main Floor Bedroom
- Bathtub with Shower
- Walk-in Shower
Laundry
- Dryer
- Washer
Partially Finished Basement
- Basement Fills Entire Space Under The House
- Laundry in Basement
Outdoor Features
- Playground
- Brick Porch or Patio
Schools
- Chatham Park Elementary School
- Haverford Middle School
- Haverford Senior High School
Utilities
- Forced Air Heating and Cooling System
- Natural Gas Water Heater
- Municipal Trash
- Cable TV Available
Community Details
- No Home Owners Association
- Chatham Park Subdivision
Listing and Financial Details
- Tax Lot 959-000
- Assessor Parcel Number 22-02-00310-00
Ownership History
Purchase Details
Home Financials for this Owner
Home Financials are based on the most recent Mortgage that was taken out on this home.Purchase Details
Similar Homes in the area
Home Values in the Area
Average Home Value in this Area
Purchase History
| Date | Buyer | Sale Price | Title Company |
|---|---|---|---|
| Barnes Scott | $385,000 | Title Services | |
| Iacovella Enea | -- | -- |
Mortgage History
| Date | Status | Borrower | Loan Amount |
|---|---|---|---|
| Open | Barnes Stacy | $45,000 | |
| Closed | Barnes Stacy | $25,000 | |
| Open | Barnes Scott | $346,500 |
Property History
| Date | Event | Price | Change | Sq Ft Price |
|---|---|---|---|---|
| 09/04/2020 09/04/20 | Sold | $385,000 | 0.0% | $238 / Sq Ft |
| 07/28/2020 07/28/20 | Pending | -- | -- | -- |
| 07/24/2020 07/24/20 | For Sale | $384,900 | 0.0% | $238 / Sq Ft |
| 07/22/2020 07/22/20 | Price Changed | $384,900 | -- | $238 / Sq Ft |
Tax History Compared to Growth
Tax History
| Year | Tax Paid | Tax Assessment Tax Assessment Total Assessment is a certain percentage of the fair market value that is determined by local assessors to be the total taxable value of land and additions on the property. | Land | Improvement |
|---|---|---|---|---|
| 2024 | $7,024 | $273,160 | $99,270 | $173,890 |
| 2023 | $6,824 | $273,160 | $99,270 | $173,890 |
| 2022 | $6,665 | $273,160 | $99,270 | $173,890 |
| 2021 | $10,857 | $273,160 | $99,270 | $173,890 |
| 2020 | $6,925 | $149,000 | $50,270 | $98,730 |
| 2019 | $6,798 | $149,000 | $50,270 | $98,730 |
| 2018 | $6,681 | $149,000 | $0 | $0 |
| 2017 | $6,540 | $149,000 | $0 | $0 |
| 2016 | $818 | $149,000 | $0 | $0 |
| 2015 | $834 | $149,000 | $0 | $0 |
| 2014 | $834 | $149,000 | $0 | $0 |
Agents Affiliated with this Home
-
Lucia Iacovella

Seller's Agent in 2020
Lucia Iacovella
Coldwell Banker Realty
(610) 322-8007
1 in this area
22 Total Sales
-
NEVA JENKINS
N
Seller Co-Listing Agent in 2020
NEVA JENKINS
Keller Williams Real Estate - Media
(610) 656-1141
2 in this area
36 Total Sales
-
Robert Hoopes

Buyer's Agent in 2020
Robert Hoopes
Coldwell Banker Realty
(610) 348-3978
19 in this area
112 Total Sales
Map
Source: Bright MLS
MLS Number: PADE522386
APN: 22-02-00310-00
- 406 Lenox Rd
- 245 Sagamore Rd
- 251 Sagamore Rd
- 326 Kenmore Rd
- 9 E Manoa Rd
- 515 Devon Rd
- 907 Darby Rd
- 305 Lansdowne Rd
- 239 Kathmere Rd
- 133 Kathmere Rd
- 100 Brookline Blvd
- 16 W Langhorne Ave
- 620 E Manoa Rd
- 520 Brookline Blvd
- 324 Strathmore Rd
- 223 E Park Rd
- 112 E Township Line Rd
- 727 E Manoa Rd
- 134 Cunningham Ave
- 536 Kathmere Rd
- 221 Farnham Rd
- 223 Farnham Rd
- 218 Pine Ridge Rd
- 220 Pine Ridge Rd
- 217 Farnham Rd
- 225 Farnham Rd
- 216 Pine Ridge Rd
- 222 Pine Ridge Rd
- 227 Farnham Rd
- 215 Farnham Rd
- 222 Farnham Rd
- 224 Farnham Rd
- 214 Pine Ridge Rd
- 224 Pine Ridge Rd
- 220 Farnham Rd
- 226 Farnham Rd
- 218 Farnham Rd
- 228 Farnham Rd
- 229 Farnham Rd
- 212 Pine Ridge Rd
