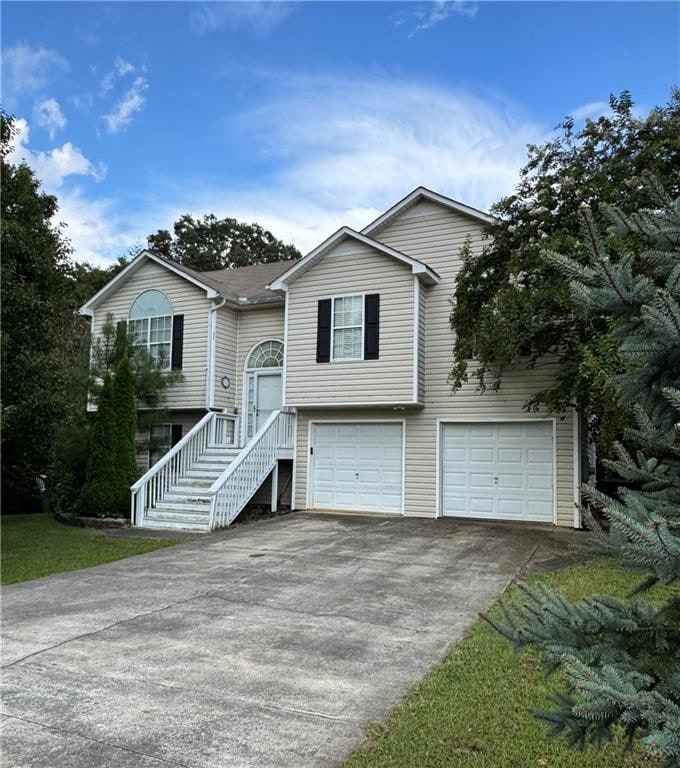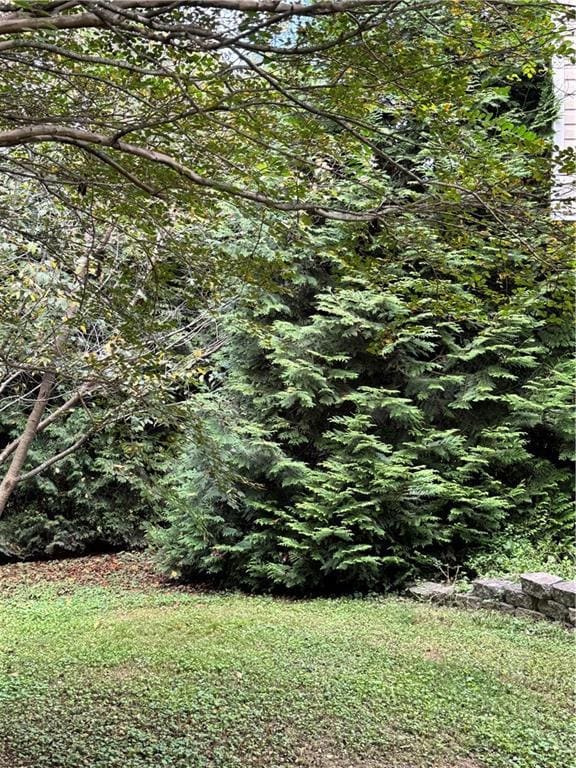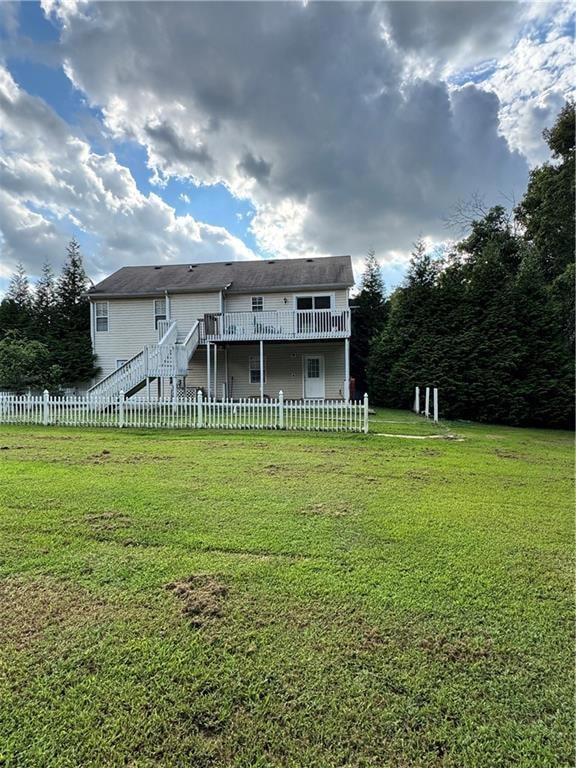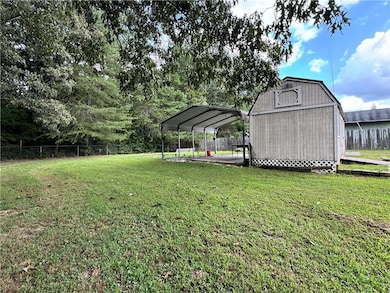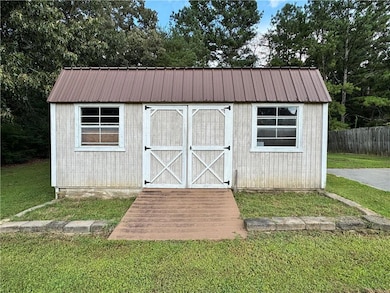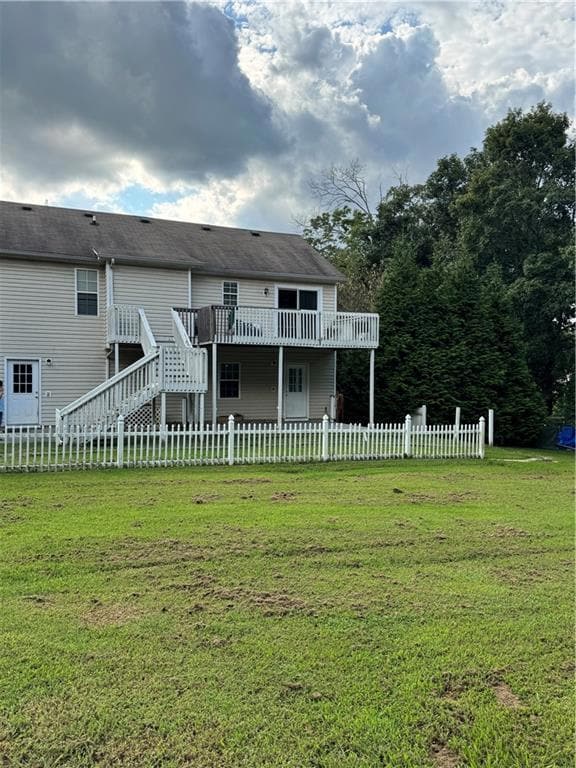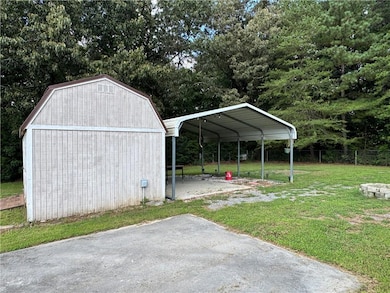221 Hunters Crossing SE Calhoun, GA 30701
Estimated payment $1,661/month
Total Views
1,901
4
Beds
3
Baths
1,811
Sq Ft
$157
Price per Sq Ft
Highlights
- Deck
- Traditional Architecture
- Main Floor Primary Bedroom
- Sonoraville Elementary School Rated A-
- Wood Flooring
- Computer Room
About This Home
Spacious 4 Bedroom 3 Full Bath Home in Hunters Crossings! You will love the privacy this home and lot has to offer. Beautiful Mature Trees, Fenced in Back Yard with an enormous storage building, as well as an additional shelter for toys and lawn equipment. The interior of the home is well maintained, and the extra space in the basement, which offers a Living Area, Bedroom, and a full bath. This one is priced right! Set up your showing today!
Home Details
Home Type
- Single Family
Est. Annual Taxes
- $1,909
Year Built
- Built in 2000
Lot Details
- 0.57 Acre Lot
- Chain Link Fence
- Back Yard Fenced and Front Yard
Home Design
- Traditional Architecture
- Split Level Home
- Combination Foundation
- Frame Construction
- Composition Roof
Interior Spaces
- 1,811 Sq Ft Home
- Ceiling Fan
- Gas Log Fireplace
- Insulated Windows
- Family Room with Fireplace
- Computer Room
- Fire and Smoke Detector
Kitchen
- Eat-In Kitchen
- Gas Range
- Microwave
- Dishwasher
- Laminate Countertops
- Wood Stained Kitchen Cabinets
Flooring
- Wood
- Laminate
- Tile
Bedrooms and Bathrooms
- 4 Bedrooms | 3 Main Level Bedrooms
- Primary Bedroom on Main
- Bathtub and Shower Combination in Primary Bathroom
Basement
- Walk-Out Basement
- Basement Fills Entire Space Under The House
- Interior and Exterior Basement Entry
- Garage Access
- Finished Basement Bathroom
- Laundry in Basement
Parking
- Drive Under Main Level
- Driveway
Outdoor Features
- Deck
- Shed
- Outbuilding
- Rear Porch
Schools
- Sonoraville Elementary School
- Red Bud Middle School
- Sonoraville High School
Utilities
- Central Heating and Cooling System
- 110 Volts
- Electric Water Heater
- Septic Tank
- Cable TV Available
Community Details
- Hunters Crossing Subdivision
Listing and Financial Details
- Tax Lot 24
- Assessor Parcel Number 067 219
Map
Create a Home Valuation Report for This Property
The Home Valuation Report is an in-depth analysis detailing your home's value as well as a comparison with similar homes in the area
Home Values in the Area
Average Home Value in this Area
Tax History
| Year | Tax Paid | Tax Assessment Tax Assessment Total Assessment is a certain percentage of the fair market value that is determined by local assessors to be the total taxable value of land and additions on the property. | Land | Improvement |
|---|---|---|---|---|
| 2024 | $1,909 | $77,120 | $3,920 | $73,200 |
| 2023 | $1,775 | $71,880 | $3,920 | $67,960 |
| 2022 | $1,753 | $66,880 | $3,920 | $62,960 |
| 2021 | $1,601 | $59,160 | $3,920 | $55,240 |
| 2020 | $1,656 | $59,800 | $3,920 | $55,880 |
| 2019 | $1,665 | $59,800 | $3,920 | $55,880 |
| 2018 | $451 | $48,840 | $3,920 | $44,920 |
| 2017 | $434 | $46,200 | $3,920 | $42,280 |
| 2016 | $559 | $46,200 | $3,920 | $42,280 |
| 2015 | $534 | $45,240 | $3,920 | $41,320 |
| 2014 | $1,048 | $43,149 | $3,920 | $39,229 |
Source: Public Records
Property History
| Date | Event | Price | List to Sale | Price per Sq Ft | Prior Sale |
|---|---|---|---|---|---|
| 11/11/2025 11/11/25 | Price Changed | $285,000 | +0.7% | $157 / Sq Ft | |
| 10/26/2025 10/26/25 | For Sale | $282,900 | +214.3% | $156 / Sq Ft | |
| 05/31/2013 05/31/13 | Sold | $90,000 | +8.6% | $73 / Sq Ft | View Prior Sale |
| 03/13/2013 03/13/13 | Pending | -- | -- | -- | |
| 03/07/2013 03/07/13 | For Sale | $82,900 | -- | $67 / Sq Ft |
Source: First Multiple Listing Service (FMLS)
Purchase History
| Date | Type | Sale Price | Title Company |
|---|---|---|---|
| Warranty Deed | $155,000 | -- | |
| Warranty Deed | $90,000 | -- | |
| Warranty Deed | $61,750 | -- | |
| Foreclosure Deed | $61,750 | -- | |
| Gift Deed | -- | -- | |
| Deed | -- | -- | |
| Deed | $104,377 | -- | |
| Deed | $104,377 | -- | |
| Deed | $103,000 | -- | |
| Deed | -- | -- |
Source: Public Records
Mortgage History
| Date | Status | Loan Amount | Loan Type |
|---|---|---|---|
| Open | $150,350 | New Conventional | |
| Previous Owner | $93,367 | New Conventional | |
| Previous Owner | $106,400 | New Conventional | |
| Previous Owner | $102,515 | FHA |
Source: Public Records
Source: First Multiple Listing Service (FMLS)
MLS Number: 7671926
APN: 067-219
Nearby Homes
- 137 Orchard Way SE
- 219 Orchard Way SE
- 130 Orchard Way SE
- 140 Washington St SE
- 254 Gravely Rd SE
- 251 Tucker Hollow Rd SE
- 106 Valley View Cir SE
- 320 Wrights Hollow Rd SE
- 390 Foster Lusk Rd SE
- 3171 Dews Pond Rd SE
- 316 Foster Lusk Rd SE
- 225 Lovebridge Dr SE
- The Bradley Plan at Saddle Ridge
- The James Plan at Saddle Ridge
- The Caldwell Plan at Saddle Ridge
- The Avondale Plan at Saddle Ridge
- The McGinnis Plan at Saddle Ridge
- The Crawford Plan at Saddle Ridge
- The Piedmont Plan at Saddle Ridge
- The Harrington Plan at Saddle Ridge
- 351 Valley View Cir SE
- 100 Harvest Grove Ln
- 415 Curtis Pkwy SE
- 100 Harvest Grove Ln Unit Roland
- 100 Harvest Grove Ln Unit Hayes
- 81 Professional Place
- 67 Professional Place
- 509 Mount Vernon Dr
- 109 Creekside Dr NW Unit 3
- 150 Oakleigh Dr
- 73 Professional Place
- 59 Professional Place
- 83 Professional Place
- 67 Professional Place
- 77 Professional Place
- 75 Professional Place
- 108 Cornwell Way
- 204 Cornwell Way
- 213 Cornwell Way
- 22 Castlemoor Loop
