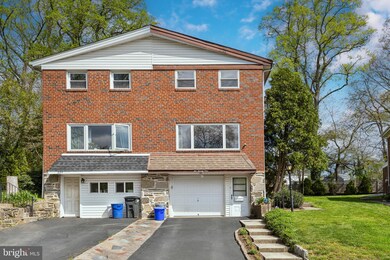
221 Juniper Rd Havertown, PA 19083
Highlights
- Colonial Architecture
- Wood Flooring
- Breakfast Area or Nook
- Chatham Park Elementary School Rated A
- No HOA
- 2-minute walk to Chatham Glen Park
About This Home
As of May 2024Welcome to this fabulous 3 bedroom 2.5 bath home on a quiet cul-de-sac. Enter onto the tiled entry foyer to a spacious living room with beautiful hardwood floors and a beautiful picture window to let the sunshine in. Enjoy mealtime in the formal dining room with gleaming hardwood floors or in the updated kitchen with beautiful cabinetry, microwave, breakfast bar, pantry, track lighting, and eating area. Just off the kitchen, you will find a conveniently located family room with crown molding, a wall of windows, and an outside exit to the patio and yard. There is a 1st-floor powder room. The second floor has a spacious Primary bedroom with a double closet + 2 additional closets and a primary bathroom, two additional nice-sized bedrooms, and a ceramic tiled hall bathroom. Conveniently located near major routes and transportation.
Co-Listed By
Ty Chhan
Redfin Corporation License #RS3555739
Townhouse Details
Home Type
- Townhome
Est. Annual Taxes
- $6,322
Year Built
- Built in 1960
Lot Details
- 4,356 Sq Ft Lot
- Lot Dimensions are 47.00 x 133.00
- Cul-De-Sac
Parking
- 1 Car Attached Garage
- 2 Driveway Spaces
- Front Facing Garage
Home Design
- Semi-Detached or Twin Home
- Colonial Architecture
- Flat Roof Shape
- Brick Exterior Construction
- Slab Foundation
- Shingle Roof
Interior Spaces
- 1,712 Sq Ft Home
- Property has 2 Levels
- Ceiling Fan
- Family Room
- Living Room
- Dining Room
- Laundry Room
Kitchen
- Breakfast Area or Nook
- Butlers Pantry
Flooring
- Wood
- Wall to Wall Carpet
- Tile or Brick
Bedrooms and Bathrooms
- 3 Bedrooms
- En-Suite Primary Bedroom
- En-Suite Bathroom
Basement
- Partial Basement
- Laundry in Basement
Outdoor Features
- Patio
Schools
- Chatham Park Elementary School
- Haverford Middle School
- Haverford Senior High School
Utilities
- Forced Air Heating and Cooling System
- Natural Gas Water Heater
Community Details
- No Home Owners Association
- Chatham Park Subdivision
Listing and Financial Details
- Tax Lot 202-000
- Assessor Parcel Number 22-02-00550-00
Ownership History
Purchase Details
Home Financials for this Owner
Home Financials are based on the most recent Mortgage that was taken out on this home.Purchase Details
Purchase Details
Home Financials for this Owner
Home Financials are based on the most recent Mortgage that was taken out on this home.Map
Similar Homes in the area
Home Values in the Area
Average Home Value in this Area
Purchase History
| Date | Type | Sale Price | Title Company |
|---|---|---|---|
| Deed | $200,000 | None Available | |
| Interfamily Deed Transfer | -- | None Available | |
| Deed | $150,500 | -- |
Mortgage History
| Date | Status | Loan Amount | Loan Type |
|---|---|---|---|
| Open | $300,000 | New Conventional | |
| Closed | $190,000 | New Conventional | |
| Previous Owner | $120,400 | No Value Available |
Property History
| Date | Event | Price | Change | Sq Ft Price |
|---|---|---|---|---|
| 05/16/2024 05/16/24 | Sold | $420,500 | +5.1% | $246 / Sq Ft |
| 04/22/2024 04/22/24 | Pending | -- | -- | -- |
| 04/18/2024 04/18/24 | For Sale | $400,000 | -- | $234 / Sq Ft |
Tax History
| Year | Tax Paid | Tax Assessment Tax Assessment Total Assessment is a certain percentage of the fair market value that is determined by local assessors to be the total taxable value of land and additions on the property. | Land | Improvement |
|---|---|---|---|---|
| 2024 | $6,384 | $248,300 | $96,160 | $152,140 |
| 2023 | $6,203 | $248,300 | $96,160 | $152,140 |
| 2022 | $6,058 | $248,300 | $96,160 | $152,140 |
| 2021 | $9,869 | $248,300 | $96,160 | $152,140 |
| 2020 | $6,616 | $142,340 | $48,700 | $93,640 |
| 2019 | $6,494 | $142,340 | $48,700 | $93,640 |
| 2018 | $6,382 | $142,340 | $0 | $0 |
| 2017 | $6,247 | $142,340 | $0 | $0 |
| 2016 | $781 | $142,340 | $0 | $0 |
| 2015 | $797 | $142,340 | $0 | $0 |
| 2014 | $781 | $142,340 | $0 | $0 |
Source: Bright MLS
MLS Number: PADE2065542
APN: 22-02-00550-00
- 32 Llandillo Rd
- 305 Lansdowne Rd
- 223 E Park Rd
- 112 E Township Line Rd
- 239 E Township Line Rd
- 134 Cunningham Ave
- 0000 State Line Rd
- 9138 W Chester Pike
- 258 S Bayberry Ln
- 268 S Bayberry Ln
- 8525 Monroe Ave
- 907 Darby Rd
- 326 Kenmore Rd
- 245 Sagamore Rd
- 251 Sagamore Rd
- 123 Maplewood Ave
- 33 S Brighton Ave
- 22 S Linden Ave
- 620 E Manoa Rd
- 727 E Manoa Rd






