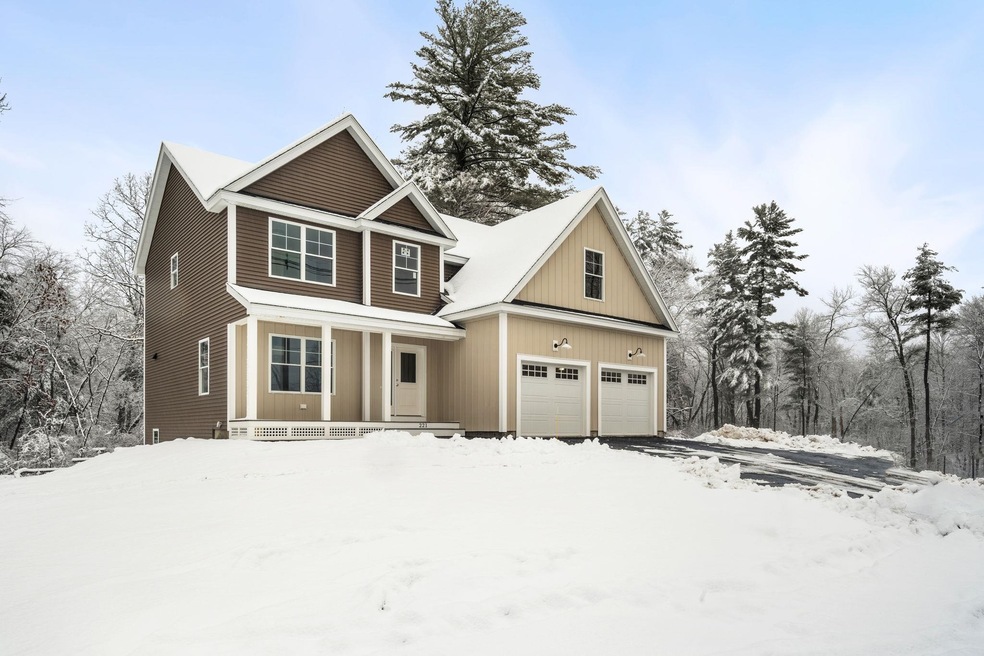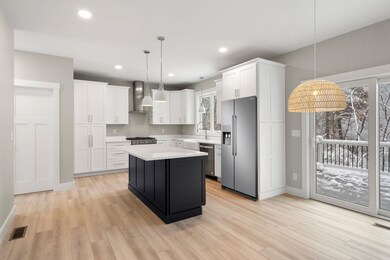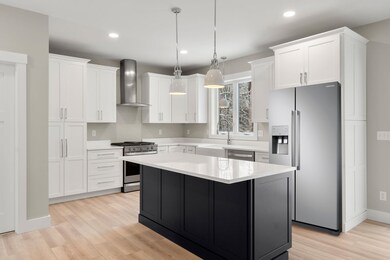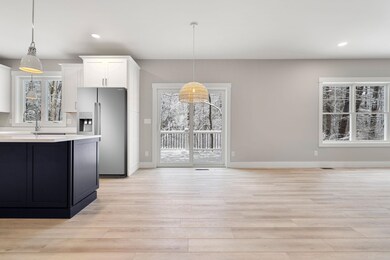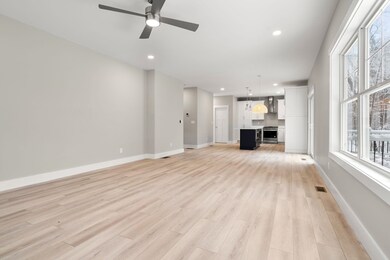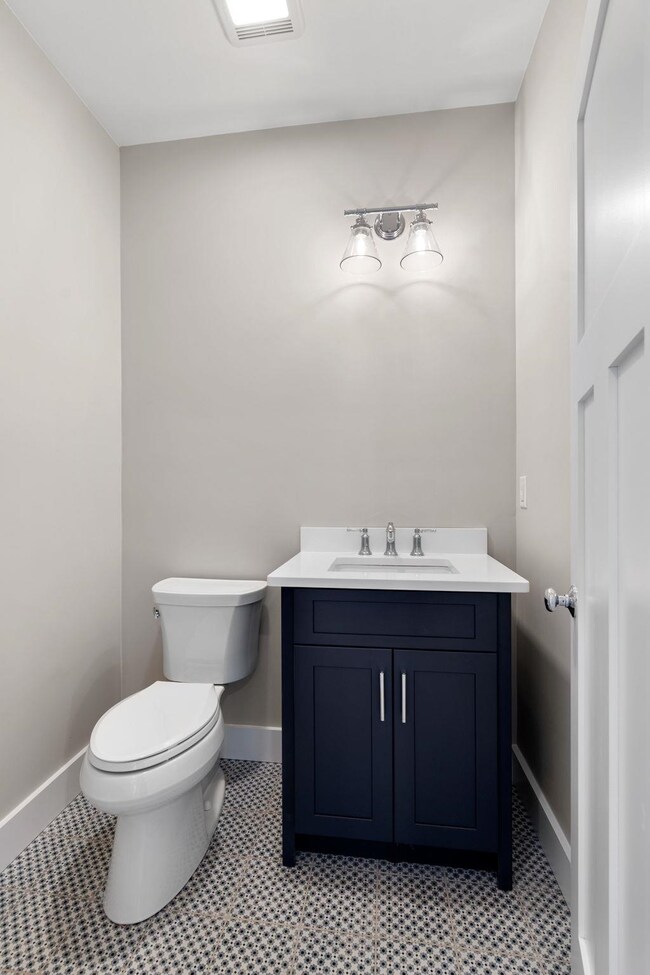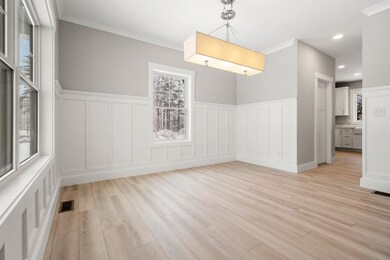
221 Lawrence Rd Salem, NH 03079
Millville NeighborhoodEstimated Value: $790,000 - $898,003
Highlights
- Water Access
- 4.58 Acre Lot
- Deck
- New Construction
- Colonial Architecture
- Vaulted Ceiling
About This Home
As of February 2023The perfect mix of colonial and craftsman style featuring tan and brown siding tones blended with designer-trending finishes and lots of high-end trim. Featuring four bedrooms, 2.5 baths and an open concept first floor living space flush with natural light. From the bright white shaker style kitchen with sleek white quartz tops and shiny chrome pulls, to the stainless appliances and clean white Kohler farm sink. Maintenance-free Coretec flooring is light in color variation, always keeping today's trends in mind. The living room features a gas fireplace with custom trim, floating mantel and flanking windows. Just off of the kitchen sits the dining room with a stunning chrome and linen light fixture. Upstairs is home to four bedrooms, a large and separate laundry room, spacious guest bath and a truly dreamy primary suite. Soaring ceilings in the primary bedroom give way to the sprawling bathroom. Just steps behind the white barn door is a custom tile shower, large glossy white floor tiles and a soaker tub. Last, but certainly not least, is the over-sized primary closet with more than enough space for clothes for all seasons. Finishing off this DHB new build is the 2-car attached garage, farmer's porch and maintenance free Trex rear deck overlooking woods all the back to World End Pond. Located in the coveted Barron School district, and less than 5 minutes to all that Route 28 and I-93 has to offer Salem residents. Seller agent related to Sellers.
Last Agent to Sell the Property
New Homes Real Estate LLC License #062109 Listed on: 02/02/2023
Home Details
Home Type
- Single Family
Est. Annual Taxes
- $10,208
Year Built
- Built in 2022 | New Construction
Lot Details
- 4.58 Acre Lot
- Level Lot
Parking
- 2 Car Attached Garage
Home Design
- Colonial Architecture
- Concrete Foundation
- Wood Frame Construction
- Shingle Roof
- Vinyl Siding
Interior Spaces
- 2-Story Property
- Vaulted Ceiling
- Ceiling Fan
- Gas Fireplace
- Low Emissivity Windows
- Laundry on upper level
- Attic
Kitchen
- Gas Range
- Range Hood
- Microwave
- Dishwasher
- Kitchen Island
Flooring
- Wood
- Carpet
- Tile
Bedrooms and Bathrooms
- 4 Bedrooms
- En-Suite Primary Bedroom
- Walk-In Closet
- Soaking Tub
Basement
- Walk-Up Access
- Basement Storage
Outdoor Features
- Water Access
- Deck
- Porch
Schools
- Barron Elementary School
- Woodbury Middle School
- Salem High School
Utilities
- Forced Air Heating System
- Heating System Uses Gas
- Underground Utilities
- 200+ Amp Service
- Liquid Propane Gas Water Heater
Listing and Financial Details
- Tax Lot 12630
Similar Homes in the area
Home Values in the Area
Average Home Value in this Area
Mortgage History
| Date | Status | Borrower | Loan Amount |
|---|---|---|---|
| Closed | Shaikh Tabraiz A | $780,600 |
Property History
| Date | Event | Price | Change | Sq Ft Price |
|---|---|---|---|---|
| 02/02/2023 02/02/23 | Sold | $795,000 | 0.0% | $307 / Sq Ft |
| 02/02/2023 02/02/23 | Pending | -- | -- | -- |
| 02/01/2023 02/01/23 | For Sale | $795,000 | -- | $307 / Sq Ft |
Tax History Compared to Growth
Tax History
| Year | Tax Paid | Tax Assessment Tax Assessment Total Assessment is a certain percentage of the fair market value that is determined by local assessors to be the total taxable value of land and additions on the property. | Land | Improvement |
|---|---|---|---|---|
| 2024 | $10,208 | $580,000 | $168,900 | $411,100 |
| 2023 | $9,837 | $580,000 | $168,900 | $411,100 |
| 2022 | $2,711 | $168,900 | $168,900 | $0 |
Agents Affiliated with this Home
-
Kathryn Orso

Seller's Agent in 2023
Kathryn Orso
New Homes Real Estate LLC
(603) 327-7475
14 in this area
82 Total Sales
-
Sonia Bramhall
S
Buyer's Agent in 2023
Sonia Bramhall
Lamacchia Realty, Inc.
(603) 860-4208
1 in this area
79 Total Sales
Map
Source: PrimeMLS
MLS Number: 4942272
APN: SLEM M:137 B:12630 L:
- 16 Ann Ave
- 19 Seed St
- 70 Pond St
- 0 Hampshire Rd
- 14 Barron Ave
- 80 Pond St Unit 4
- 23 Hampshire Rd Unit 401
- 11 Hanson Ave
- 25 Carol Ave
- 21 Hampshire Rd Unit 201
- 24 Theresa Ave
- 8 Cypress St
- 19 Bartlett Rd
- 2 Mary Anthony Dr Unit 18
- 3 Valeska Ln
- 4 Theresa Ave
- 2 Tedesco Rd
- 48 Budron Ave
- 59 Cluff Rd Unit 41
- 59 Cluff Rd Unit 15
