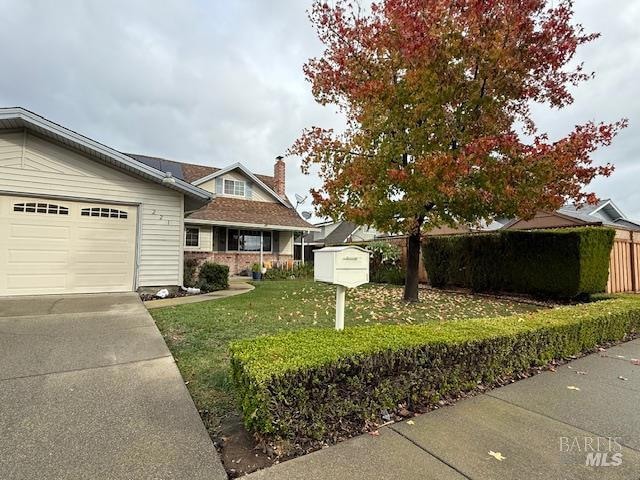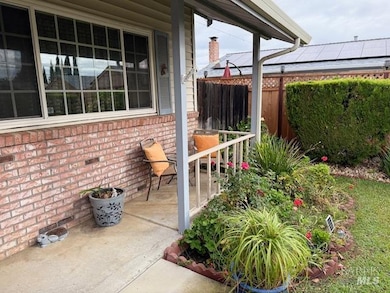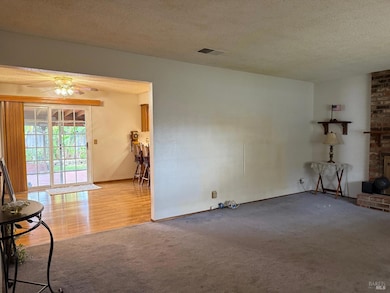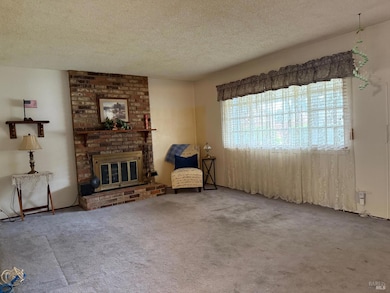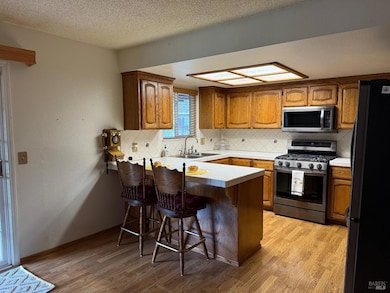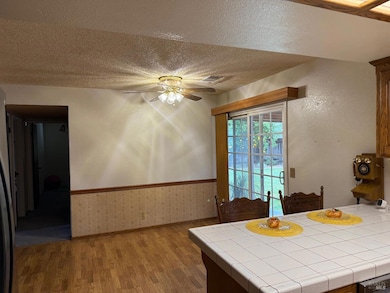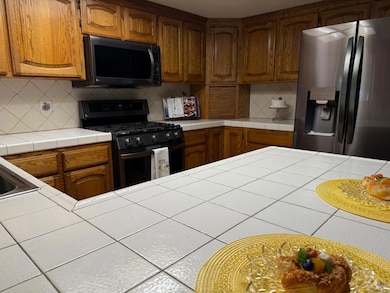221 Livingston Ave Vacaville, CA 95687
Estimated payment $3,120/month
3
Beds
2
Baths
1,602
Sq Ft
$346
Price per Sq Ft
Highlights
- RV Access or Parking
- Main Floor Bedroom
- Breakfast Bar
- Will C. Wood High School Rated A-
- 2 Car Direct Access Garage
- Bathtub with Shower
About This Home
Pride of ownership shines through on this well maintain home. Located on a large private lot w/awesome RV parking and storage. Vinyl siding security systems Simonton dual pane windows HVAC Remodeled kitchen custom cabinetry Dishwasher Range w/air fryer Refrigerator custom blinds keyless entry and much more. Entertain under the covered patio w/brick planter boxes and lush landscaping. Solar installed in 2023 leased. Owners have enjoyed raising their family and now it is time to call it your Home!
Home Details
Home Type
- Single Family
Est. Annual Taxes
- $2,265
Year Built
- Built in 1978 | Remodeled
Lot Details
- 6,970 Sq Ft Lot
- Front Yard Sprinklers
Parking
- 2 Car Direct Access Garage
- Garage Door Opener
- Uncovered Parking
- RV Access or Parking
Interior Spaces
- 1,602 Sq Ft Home
- 2-Story Property
- Ceiling Fan
- Wood Burning Fireplace
- Brick Fireplace
- Formal Entry
- Family Room
- Living Room with Fireplace
- Dining Room
- Storage
- Laundry in Garage
Kitchen
- Breakfast Bar
- Free-Standing Gas Oven
- Free-Standing Gas Range
- Microwave
- Dishwasher
- Tile Countertops
- Disposal
Flooring
- Carpet
- Linoleum
- Vinyl
Bedrooms and Bathrooms
- 3 Bedrooms
- Main Floor Bedroom
- 2 Full Bathrooms
- Bathtub with Shower
Eco-Friendly Details
- Solar Heating System
Utilities
- Central Heating and Cooling System
- Hot Water Heating System
- Gas Water Heater
Community Details
- Woodridge 2 Subdivision
Listing and Financial Details
- Assessor Parcel Number 0135-242-130
Map
Create a Home Valuation Report for This Property
The Home Valuation Report is an in-depth analysis detailing your home's value as well as a comparison with similar homes in the area
Home Values in the Area
Average Home Value in this Area
Tax History
| Year | Tax Paid | Tax Assessment Tax Assessment Total Assessment is a certain percentage of the fair market value that is determined by local assessors to be the total taxable value of land and additions on the property. | Land | Improvement |
|---|---|---|---|---|
| 2025 | $2,265 | $203,456 | $51,680 | $151,776 |
| 2024 | $2,265 | $199,467 | $50,667 | $148,800 |
| 2023 | $2,210 | $195,557 | $49,674 | $145,883 |
| 2022 | $2,151 | $191,723 | $48,701 | $143,022 |
| 2021 | $2,153 | $187,965 | $47,747 | $140,218 |
| 2020 | $2,124 | $186,039 | $47,258 | $138,781 |
| 2019 | $2,086 | $182,392 | $46,332 | $136,060 |
| 2018 | $2,061 | $178,817 | $45,424 | $133,393 |
| 2017 | $1,991 | $175,312 | $44,534 | $130,778 |
| 2016 | $1,974 | $171,875 | $43,661 | $128,214 |
| 2015 | $1,947 | $169,295 | $43,006 | $126,289 |
| 2014 | $1,823 | $165,980 | $42,164 | $123,816 |
Source: Public Records
Property History
| Date | Event | Price | List to Sale | Price per Sq Ft |
|---|---|---|---|---|
| 11/21/2025 11/21/25 | For Sale | $555,000 | -- | $346 / Sq Ft |
Source: Bay Area Real Estate Information Services (BAREIS)
Purchase History
| Date | Type | Sale Price | Title Company |
|---|---|---|---|
| Interfamily Deed Transfer | -- | None Available |
Source: Public Records
Source: Bay Area Real Estate Information Services (BAREIS)
MLS Number: 325086415
APN: 0135-242-130
Nearby Homes
- 122 Village Ct
- 190 Fairview Dr
- 106 Village Ct
- 148 Yarmouth Ct
- 2600 Nut Tree Rd
- 128 Clark Way
- 1084 Woodridge Dr
- 1136 Woodridge Dr
- 854 Owl Cir
- 154 Shubin Way
- 4054 Camden Ct
- 115 American Way
- 163 Stirling Dr
- 307 Maverick Dr
- 918 Moonstone Ct
- 332 Plantation Ct
- 2031 Newcastle Dr
- 130 Brighton Cir
- 1801 Marshall Rd Unit 408
- 1801 Marshall Rd Unit 705
- 340 Colonial Cir
- 112 Spinnaker Ct
- 300 Bel Air Dr
- 1101 Farmington Dr
- 261 Joyce Dr
- 307 Maverick Dr
- 861 Sonnet Dr
- 1018 Topaz Ct
- 1701 Marshall Rd
- 812 Beelard Dr
- 749 Beelard Dr
- 901 Sara Ct
- 125 Kingswood Ave
- 6006 Driver Ct
- 112 Kodiak Dr
- 2078 California Dr
- 448 Denton St
- 349 Temple Dr
- 2001 Eastwood Dr Unit E11
- 555 Elmira Rd
