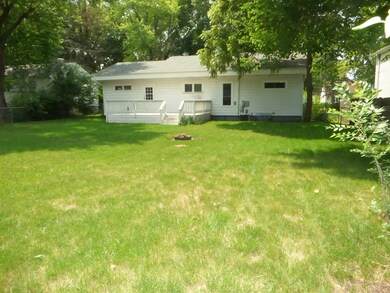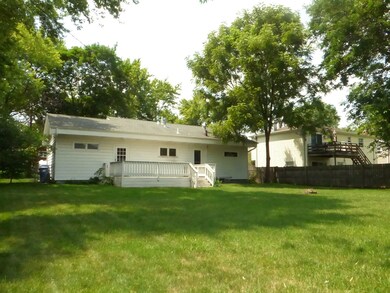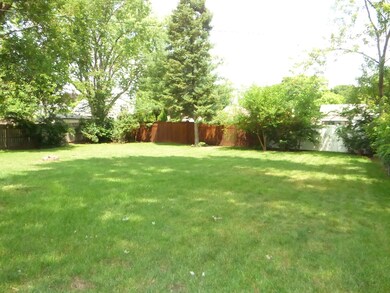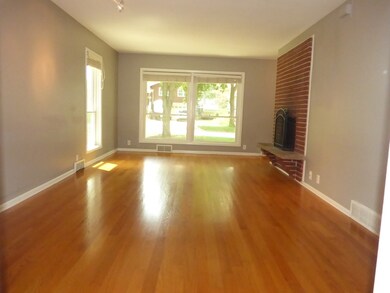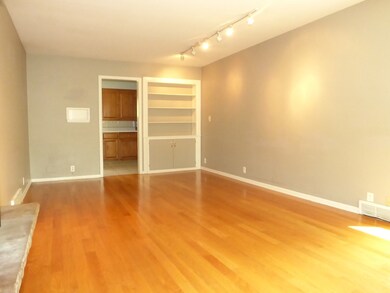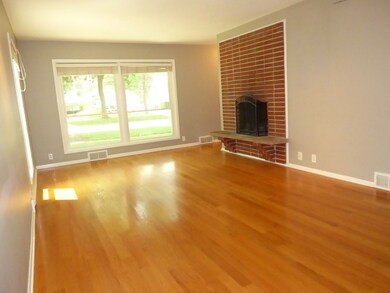
221 N Crest Ave Bartlett, IL 60103
Estimated Value: $301,341 - $326,000
Highlights
- Deck
- Property is near a park
- Wood Flooring
- South Elgin High School Rated A-
- Living Room with Fireplace
- Double Oven
About This Home
As of August 2023HIGHEST AND BEST 10 AM. 7/11. Agent Owner. 2 large bedrooms, plenty of closet space, partially finished basement with second fireplace, bar and rough in for basement bath. Hardwood floors throughout. Maple kitchen cabinets, deck, large yard. Appliances include: Washer, dryer, SS double oven gas range and SS refrigerator with ice maker. New roof 4/19 (a gable roof was installed over flat roof). New windows in 2014. Furnace 2010, water heater 9/20, kitchen drain into basement replaced and sump pump in 6/19. Close to Metra and downtown. Fenced yard. Owner is a licensed Realtor in Illinois. Contact listing agent for more information. Paneling on east wall of basement was removed to fix a leak. Was fixed from exterior. A Choice Home Warranty has been in place since 12/21 and remains in effect until January 24. Home is being transferred "As Is" Tax does not reflect any exemptions.
Home Details
Home Type
- Single Family
Est. Annual Taxes
- $7,283
Year Built
- Built in 1950
Lot Details
- Lot Dimensions are 75 x 135
- Fenced Yard
- Paved or Partially Paved Lot
Parking
- 1 Car Attached Garage
- Driveway
- Parking Included in Price
Home Design
- Asphalt Roof
- Aluminum Siding
Interior Spaces
- 1,210 Sq Ft Home
- 1-Story Property
- Dry Bar
- Ceiling Fan
- Wood Burning Fireplace
- Family Room
- Living Room with Fireplace
- 2 Fireplaces
- Combination Dining and Living Room
Kitchen
- Double Oven
- Disposal
Flooring
- Wood
- Ceramic Tile
Bedrooms and Bathrooms
- 2 Bedrooms
- 2 Potential Bedrooms
Laundry
- Laundry Room
- Dryer
- Washer
Partially Finished Basement
- Basement Fills Entire Space Under The House
- Sump Pump
- Fireplace in Basement
Home Security
- Storm Screens
- Carbon Monoxide Detectors
Schools
- Bartlett Elementary School
- Eastview Middle School
- South Elgin High School
Utilities
- Central Air
- Heating System Uses Natural Gas
- Lake Michigan Water
Additional Features
- Deck
- Property is near a park
Community Details
- Old Bartlett Subdivision, Ranch Floorplan
Ownership History
Purchase Details
Home Financials for this Owner
Home Financials are based on the most recent Mortgage that was taken out on this home.Purchase Details
Purchase Details
Similar Homes in the area
Home Values in the Area
Average Home Value in this Area
Purchase History
| Date | Buyer | Sale Price | Title Company |
|---|---|---|---|
| Urias Alee J | $280,000 | None Listed On Document | |
| Olson Donald P | -- | None Available | |
| Olson Mary C | $189,000 | Multiple |
Mortgage History
| Date | Status | Borrower | Loan Amount |
|---|---|---|---|
| Closed | Urias Alee J | $6,000 | |
| Open | Urias Alee J | $266,000 | |
| Previous Owner | Olson Donald P | $155,000 |
Property History
| Date | Event | Price | Change | Sq Ft Price |
|---|---|---|---|---|
| 08/09/2023 08/09/23 | Sold | $280,000 | +3.7% | $231 / Sq Ft |
| 07/13/2023 07/13/23 | Pending | -- | -- | -- |
| 07/07/2023 07/07/23 | For Sale | $269,900 | 0.0% | $223 / Sq Ft |
| 05/15/2019 05/15/19 | Rented | $1,750 | 0.0% | -- |
| 04/25/2019 04/25/19 | For Rent | $1,750 | -- | -- |
Tax History Compared to Growth
Tax History
| Year | Tax Paid | Tax Assessment Tax Assessment Total Assessment is a certain percentage of the fair market value that is determined by local assessors to be the total taxable value of land and additions on the property. | Land | Improvement |
|---|---|---|---|---|
| 2024 | $7,034 | $23,001 | $5,063 | $17,938 |
| 2023 | $7,034 | $23,001 | $5,063 | $17,938 |
| 2022 | $7,034 | $23,001 | $5,063 | $17,938 |
| 2021 | $7,282 | $19,596 | $4,303 | $15,293 |
| 2020 | $7,185 | $19,596 | $4,303 | $15,293 |
| 2019 | $7,220 | $22,018 | $4,303 | $17,715 |
| 2018 | $7,121 | $19,919 | $3,796 | $16,123 |
| 2017 | $7,001 | $19,919 | $3,796 | $16,123 |
| 2016 | $6,537 | $19,919 | $3,796 | $16,123 |
| 2015 | $6,215 | $17,524 | $3,290 | $14,234 |
| 2014 | $6,136 | $17,524 | $3,290 | $14,234 |
| 2013 | $5,901 | $17,524 | $3,290 | $14,234 |
Agents Affiliated with this Home
-
Mary Olson

Seller's Agent in 2023
Mary Olson
RE/MAX Suburban
(630) 918-3758
12 in this area
63 Total Sales
-
Michelle Ruppert

Seller Co-Listing Agent in 2023
Michelle Ruppert
RE/MAX Suburban
(630) 918-6115
8 in this area
55 Total Sales
-
Josie Baker
J
Buyer's Agent in 2023
Josie Baker
Real Broker, LLC
(630) 414-3064
2 in this area
6 Total Sales
-
Sue Rogus

Buyer's Agent in 2019
Sue Rogus
RE/MAX
(630) 688-5022
5 in this area
89 Total Sales
Map
Source: Midwest Real Estate Data (MRED)
MLS Number: 11825776
APN: 06-35-105-009-0000
- 229 N Marion Ave
- 333 E Taylor Ave
- 112 N Crest Ave
- 126 N Berteau Ave
- 110 N Chase Ave
- 106 N Berteau Ave
- 335 Marcia Ct Unit D
- 123 S Berteau Ave
- 126 S Berteau Ave
- 151 Peter Ct Unit D
- 162 S Hale Ave Unit 1
- 211 E Oneida Ave Unit G
- 165 Stephanie Ct Unit A
- 4092 Quincy Ct
- 3192 Norwood Ct
- 3162 Norwood Ct
- 5011 Valley Ln Unit 409
- 5011 Valley Ln Unit 405
- 5011 Valley Ln Unit 5011101
- 124 N Western Ave
- 221 N Crest Ave
- 229 N Crest Ave
- 215 N Crest Ave
- 233 N Crest Ave
- 211 N Crest Ave
- 222 N Marion Ave
- 218 N Marion Ave
- 224 N Marion Ave
- 214 N Marion Ave
- 237 N Crest Ave
- 230 N Marion Ave
- 207 N Crest Ave
- 210 N Marion Ave
- 218 N Crest Ave
- 230 N Crest Ave
- 230 N Crest Ave
- 214 N Crest Ave
- 206 N Marion Ave
- 234 N Marion Ave
- 234 N Crest Ave

