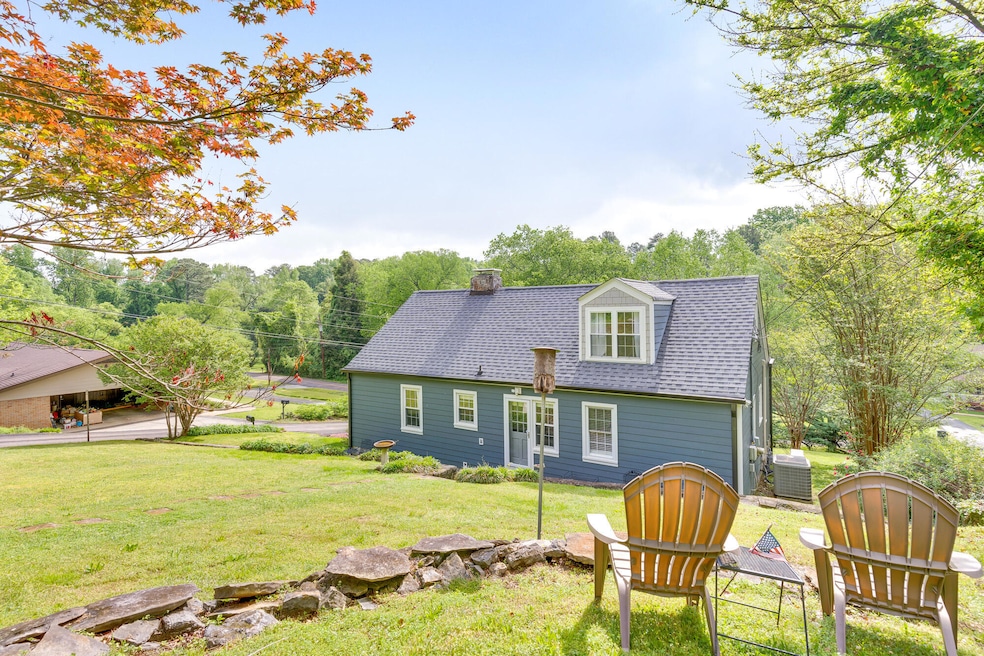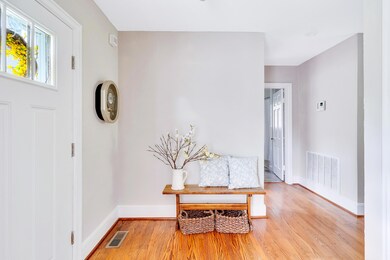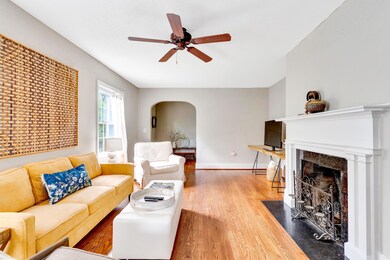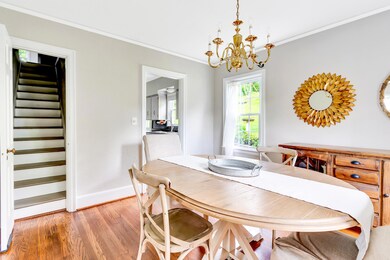
$285,000
- 2 Beds
- 2 Baths
- 1,440 Sq Ft
- 2510 Vine St
- Chattanooga, TN
Welcome to 2510 Vine Street, a charming two-bedroom, two-bathroom home with a generously sized office space, nestled in the heart of downtown Chattanooga. Perfectly situated in a walkable neighborhood just minutes from Parkridge Hospital and a half-mile stroll to beloved local spots like Mary's Bar and Grill, Kim K's, and The Pancake Bakery, this home offers both convenience and
Asher Black Keller Williams Realty






