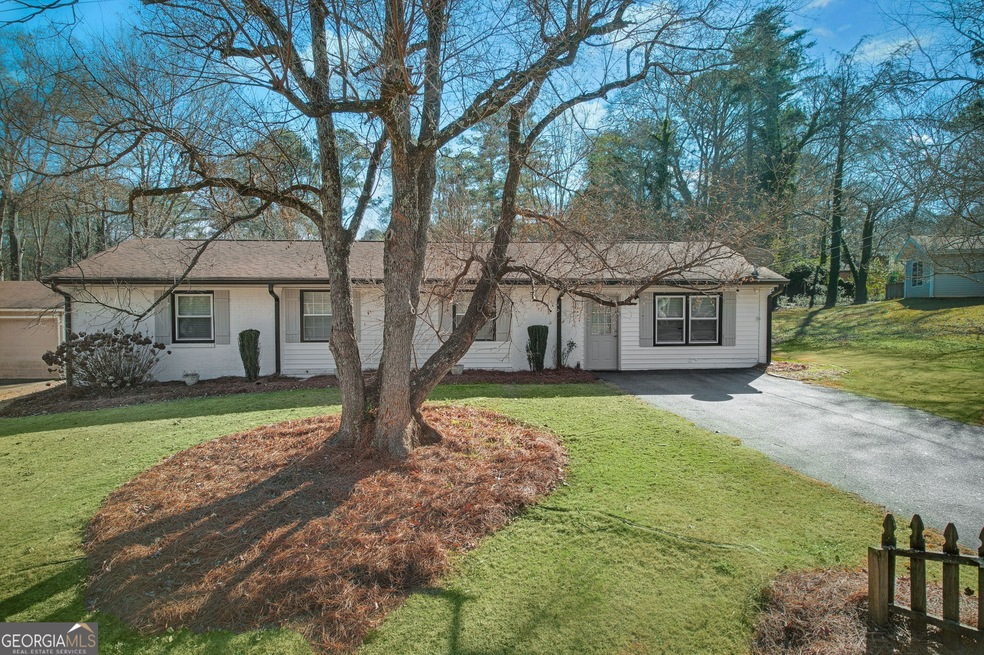
$365,000
- 2 Beds
- 2.5 Baths
- 1,979 Sq Ft
- 6 Dover Trail
- Peachtree City, GA
SERIOUS PRICE IMPROVEMENT!! BACK ON THE MARKET! SELLER SAYS SELL...SELLER'S concessions available. Well below appraised value, Maintenance Free Living in Highly Sought After Dover Square Subdivision. This highly desired End Unit (one of the largest units) in the subdivision is Convenient to Lakes, only 7 minutes from Trilith Movie Studios, Shopping, and Parks. This home boasts nearly 2000 SQ
Richard Smith BHGRE Metro Brokers
