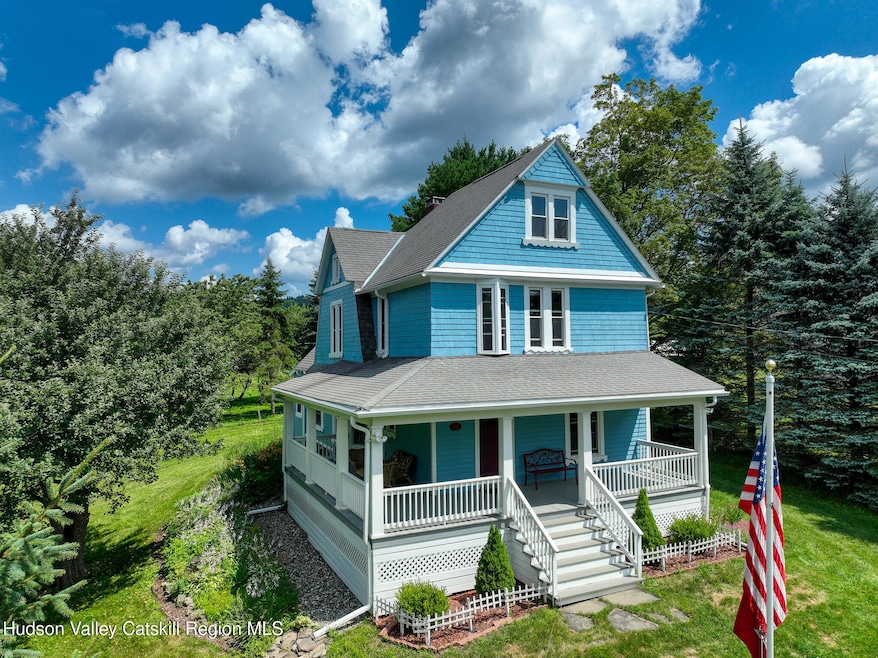
221 S Gilboa Rd Stamford, NY 12167
Estimated payment $2,199/month
Highlights
- Very Popular Property
- Pond View
- Farmhouse Style Home
- Second Garage
- Wood Flooring
- Corner Lot
About This Home
Welcome to this meticulously maintained 1894 farmhouse colonial, nestled on a picturesque corner lot with breathtaking mountain, valley, and pond views. This timeless 4-bedroom, 2-bath home combines classic charm with thoughtful updates. The first floor features a bright and airy living room with a cozy gas fireplace, a formal dining room perfect for entertaining, a beautifully remodeled kitchen with custom-built cabinetry and granite countertops, a full bath with laundry, and a first-floor bedroom ideal for guests or single-level living. An enclosed rear porch adds space to relax or unwind. Upstairs, you'll find three additional bedrooms, a full bath with a charming claw foot tub, and two storage closets. The attic offers even more storage space, one area is unfinished and ready for your vision: office, studio, or hobby room. Two driveways and two detached garages. Enjoy serene mornings and peaceful evenings on the new front porch, rebuilt in 2019, it is an ideal place to take in the stunning natural surroundings. Stamford Schools. Approx. 3 hours to NYC Save on inspections, seller had Septic inspected and pumped.
Listing Agent
Keller Williams Realty HV Nort License #30BO0794669 Listed on: 07/19/2025

Home Details
Home Type
- Single Family
Est. Annual Taxes
- $3,309
Year Built
- Built in 1894 | Remodeled
Lot Details
- 1 Acre Lot
- Lot Dimensions are 172x215
- Property fronts a county road
- Electric Fence
- Corner Lot
- Cleared Lot
Parking
- 2 Car Garage
- Second Garage
- Front Facing Garage
- Side Facing Garage
Property Views
- Pond
- Mountain
- Valley
Home Design
- Farmhouse Style Home
- Stone Foundation
- Frame Construction
- Shingle Roof
- Asphalt Roof
- Wood Siding
- Cedar
- Stone
Interior Spaces
- 2,440 Sq Ft Home
- 2-Story Property
- Crown Molding
- Ceiling Fan
- Gas Fireplace
- Living Room with Fireplace
- Dining Room
- Basement
- Interior Basement Entry
- Free-Standing Gas Range
Flooring
- Wood
- Carpet
- Vinyl
Bedrooms and Bathrooms
- 4 Bedrooms
- Cedar Closet
- Walk-In Closet
- 2 Full Bathrooms
Laundry
- Laundry in Bathroom
- Dryer
- Washer
Attic
- Walk-In Attic
- Unfinished Attic
Home Security
- Storm Windows
- Storm Doors
- Carbon Monoxide Detectors
- Fire and Smoke Detector
Outdoor Features
- Exterior Lighting
- Shed
- Wrap Around Porch
Farming
- Agricultural
Utilities
- No Cooling
- Forced Air Heating System
- Propane Stove
- Heating System Uses Oil
- Wall Furnace
- Natural Gas Connected
- Well
- Fuel Tank
- Septic Tank
- High Speed Internet
- Cable TV Available
Community Details
- No Home Owners Association
Listing and Financial Details
- Legal Lot and Block 9 / 189.3
- Assessor Parcel Number 433400 189.3-8
Map
Home Values in the Area
Average Home Value in this Area
Tax History
| Year | Tax Paid | Tax Assessment Tax Assessment Total Assessment is a certain percentage of the fair market value that is determined by local assessors to be the total taxable value of land and additions on the property. | Land | Improvement |
|---|---|---|---|---|
| 2024 | $2,308 | $1,700 | $200 | $1,500 |
| 2023 | $2,239 | $1,700 | $200 | $1,500 |
| 2022 | $2,472 | $1,700 | $200 | $1,500 |
| 2021 | $2,353 | $1,700 | $200 | $1,500 |
| 2020 | $1,938 | $1,700 | $200 | $1,500 |
| 2019 | $1,804 | $1,700 | $200 | $1,500 |
| 2018 | $1,804 | $1,700 | $200 | $1,500 |
| 2017 | $1,866 | $1,700 | $200 | $1,500 |
| 2016 | $2,151 | $1,700 | $200 | $1,500 |
| 2015 | -- | $1,700 | $200 | $1,500 |
| 2014 | -- | $1,700 | $200 | $1,500 |
Property History
| Date | Event | Price | Change | Sq Ft Price |
|---|---|---|---|---|
| 07/24/2025 07/24/25 | For Sale | $347,500 | -- | $142 / Sq Ft |
Purchase History
| Date | Type | Sale Price | Title Company |
|---|---|---|---|
| Deed | $97,000 | Carl F Becker | |
| Deed | $25,000 | -- |
Similar Homes in Stamford, NY
Source: Hudson Valley Catskills Region Multiple List Service
MLS Number: 20253095
APN: 433400-189-000-0003-009-000-0000
- 125 Mayhem Pond Dr
- 128 Wildberry Dr Unit 31
- L10 Charcoal Rd
- 415 Cape Horn Rd
- L12.152 S Gilboa Rd
- Lot #24 Lake In the Sky Dr Unit Lot 24
- 126 Windy Hill Rd
- 122 Trails End
- Lot 14 Deer Path
- 1199 W Highland Rd
- L16 Bruce Porn Rd
- 7 Priddle Ln
- 1563 Tower Mountain Rd
- 21 Prospect St
- L4 Rd
- 3 Prospect St
- 755 New York 10
- 94 Main St
- 30 River St
- 104 Main St
- 3 Prospect St
- 38 Lake St
- 228 Staab Rd
- 88 Roosevelt Ave
- 217 Meade Rd
- 50 Don Irwin Rd
- 835 W Fulton Rd
- 3979 County Highway 5
- 292 Van Etten Rd
- 274 Main St Unit 4
- 281 Main St Unit 5
- 121 Brainard Ridge Rd
- 292 South St
- 24 Windham View Rd
- 1452 Huntersland Rd
- 50 Galli Curci Rd
- 572 Main St
- 52 Route 65a Unit . 1
- 52 Route 65a Unit . 2
- 52 County Road 65a Unit . 2






