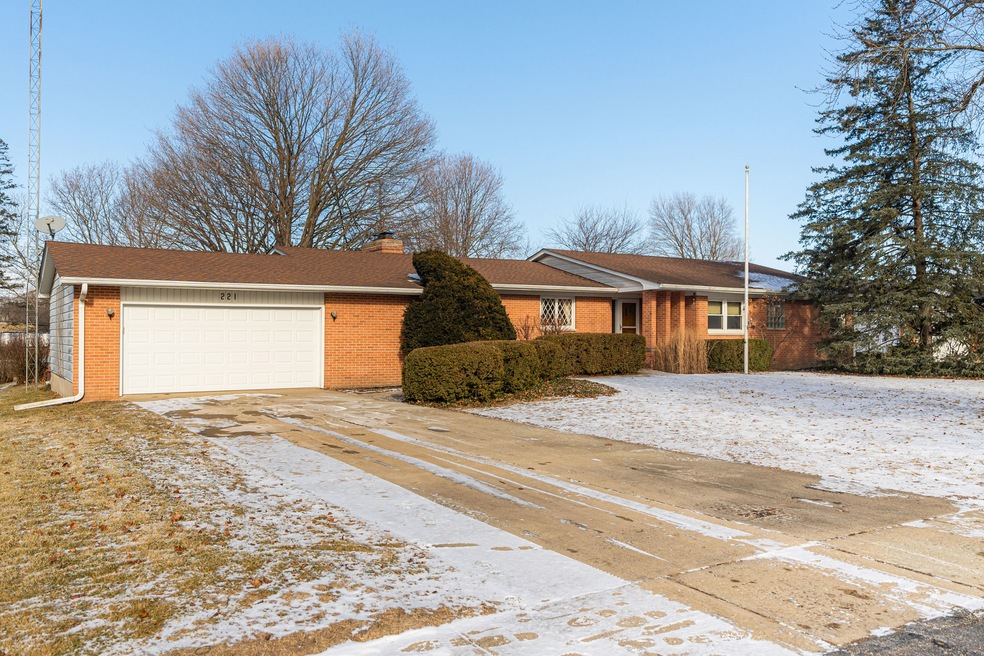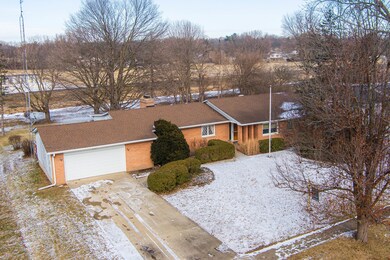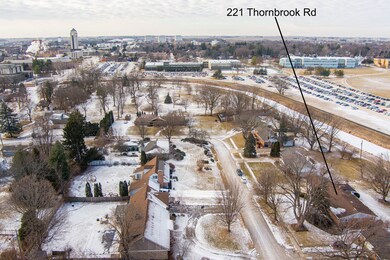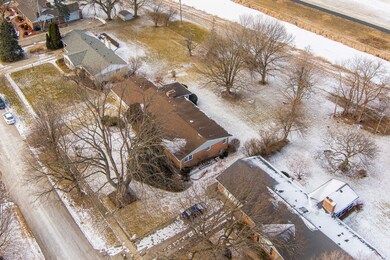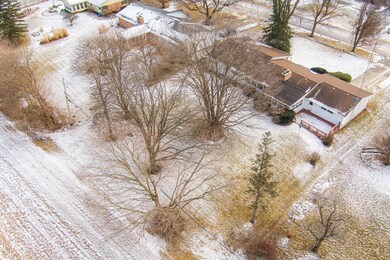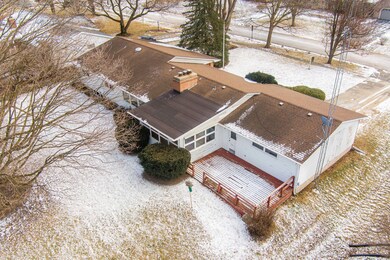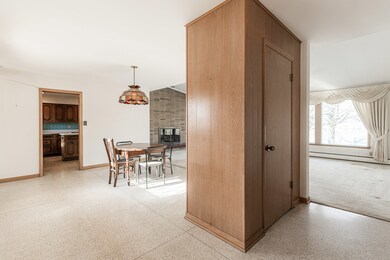
221 Thornbrook Rd Dekalb, IL 60115
Highlights
- River Front
- Ranch Style House
- Breakfast Room
- Mature Trees
- Wood Flooring
- <<doubleOvenToken>>
About This Home
As of July 2025This sprawling mid century modern ranch home is waiting for the new owners to make it their own. Move right in or take your time and make a few updates. The potential is endless. As you enter the home there's a wall of windows in the living room that lead your eye to the expansive yard with mature trees. One of the 4 bedrooms has been a den with a wall of built in bookcases. The kitchen has a new double wall oven and refrigerator. The dishwasher does not work. Adjoining the kitchen is a spacious breakfast room, the first floor laundry with cabinet storage and a handy half bath. The family room offers views of the private backyard and options for outdoor patios and decks. The current deck does need to be replaced. There's a partially finished walk out basement. The other half of the basement is a crawl, ideal for storage. This home is located on a quiet street in DeKalb close to all that the city has to offer, including Annie's Woods public park and a scenic bike/walking path by the Kishwaukee River. Pool table is not included. Sold AS IS.
Home Details
Home Type
- Single Family
Est. Annual Taxes
- $6,093
Year Built
- Built in 1961
Lot Details
- Lot Dimensions are 115 x 193 x 116 x 210
- River Front
- Mature Trees
Parking
- 2 Car Attached Garage
- Garage Transmitter
- Garage Door Opener
- Driveway
- Parking Space is Owned
Home Design
- Ranch Style House
- Asphalt Roof
- Concrete Perimeter Foundation
Interior Spaces
- 2,270 Sq Ft Home
- Gas Log Fireplace
- Window Treatments
- Family Room
- Living Room with Fireplace
- Combination Dining and Living Room
- Breakfast Room
Kitchen
- <<doubleOvenToken>>
- Gas Cooktop
- <<microwave>>
- Disposal
Flooring
- Wood
- Carpet
Bedrooms and Bathrooms
- 4 Bedrooms
- 4 Potential Bedrooms
- Bathroom on Main Level
Laundry
- Laundry Room
- Laundry on main level
- Dryer
- Washer
Partially Finished Basement
- Partial Basement
- Sump Pump
Utilities
- Central Air
- Baseboard Heating
- Heating System Uses Steam
- Heating System Uses Natural Gas
- Water Softener is Owned
Listing and Financial Details
- Senior Tax Exemptions
- Homeowner Tax Exemptions
Ownership History
Purchase Details
Home Financials for this Owner
Home Financials are based on the most recent Mortgage that was taken out on this home.Purchase Details
Purchase Details
Similar Homes in the area
Home Values in the Area
Average Home Value in this Area
Purchase History
| Date | Type | Sale Price | Title Company |
|---|---|---|---|
| Deed | $195,000 | Chicago Title | |
| Deed | -- | -- | |
| Warranty Deed | -- | -- |
Property History
| Date | Event | Price | Change | Sq Ft Price |
|---|---|---|---|---|
| 07/15/2025 07/15/25 | Sold | $360,000 | -4.0% | $145 / Sq Ft |
| 06/14/2025 06/14/25 | For Sale | $375,000 | +92.3% | $151 / Sq Ft |
| 02/18/2025 02/18/25 | Sold | $195,000 | -28.3% | $86 / Sq Ft |
| 01/28/2025 01/28/25 | Pending | -- | -- | -- |
| 01/16/2025 01/16/25 | For Sale | $272,000 | -- | $120 / Sq Ft |
Tax History Compared to Growth
Tax History
| Year | Tax Paid | Tax Assessment Tax Assessment Total Assessment is a certain percentage of the fair market value that is determined by local assessors to be the total taxable value of land and additions on the property. | Land | Improvement |
|---|---|---|---|---|
| 2024 | $6,093 | $86,859 | $16,403 | $70,456 |
| 2023 | $6,093 | $75,734 | $14,302 | $61,432 |
| 2022 | $5,084 | $69,145 | $16,322 | $52,823 |
| 2021 | $5,567 | $64,852 | $15,309 | $49,543 |
| 2020 | $4,841 | $63,818 | $15,065 | $48,753 |
| 2019 | $5,904 | $61,310 | $14,473 | $46,837 |
| 2018 | $5,720 | $59,231 | $13,982 | $45,249 |
| 2017 | $5,722 | $56,936 | $13,440 | $43,496 |
| 2016 | $5,623 | $55,499 | $13,101 | $42,398 |
| 2015 | -- | $52,585 | $12,413 | $40,172 |
| 2014 | -- | $50,551 | $17,961 | $32,590 |
| 2013 | -- | $53,100 | $18,867 | $34,233 |
Agents Affiliated with this Home
-
Rorry Skora

Seller's Agent in 2025
Rorry Skora
RE/MAX Experience
(815) 751-4171
51 in this area
120 Total Sales
-
Sharon Rhoades

Seller's Agent in 2025
Sharon Rhoades
Century 21 Affiliated
(815) 739-6251
26 in this area
32 Total Sales
-
Tom Skora

Seller Co-Listing Agent in 2025
Tom Skora
RE/MAX Experience
(815) 751-4631
25 in this area
59 Total Sales
-
E
Buyer's Agent in 2025
Elizabeth Behling
Redfin Corporation
Map
Source: Midwest Real Estate Data (MRED)
MLS Number: 12223448
APN: 08-15-477-004
- 515 Park Ave
- 345 Augusta Ave
- 230 Augusta Ave
- 325 College Ave
- 717 N 1st St
- 501 College Ave
- 305 College Ave
- 208 John St
- 223 W Locust St
- 623 Dekalb Ave
- 141 Park Ave
- 212 Forsythe Ln
- 208 W Locust St
- 715 N 4th St
- 303 Fisk Ave
- 688 Fox Hollow
- 1516 Mayflower Dr
- 1515 Crayton Cir W
- 618 Russell Rd
- 132 Tilton Park Dr
