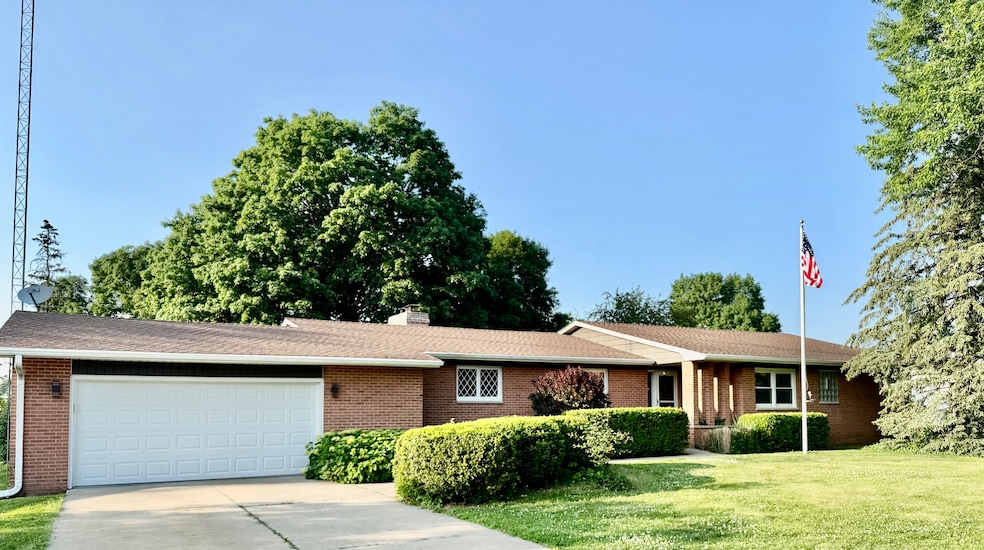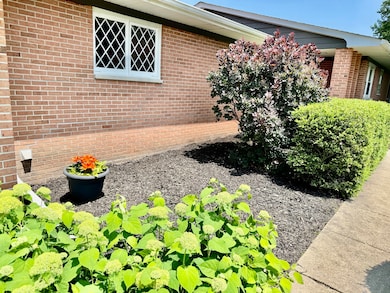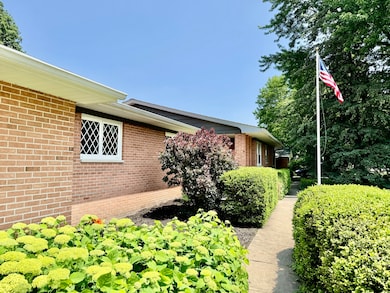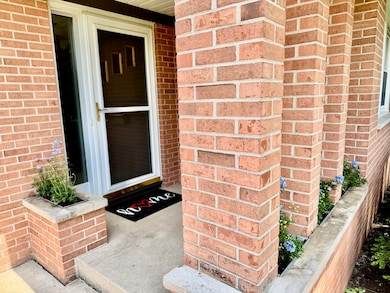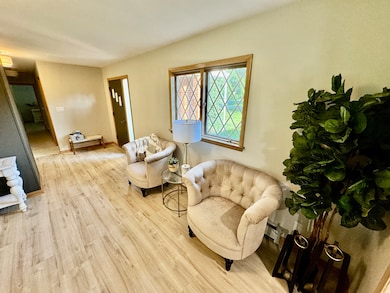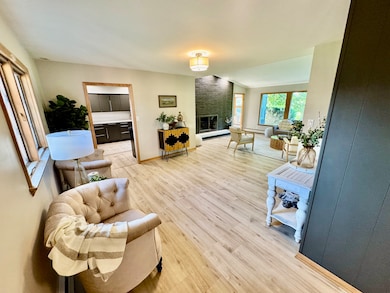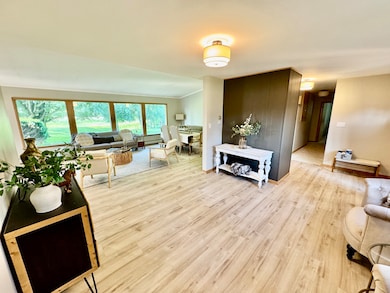
221 Thornbrook Rd Dekalb, IL 60115
Highlights
- River Front
- Deck
- Ranch Style House
- Mature Trees
- Property is near a park
- Heated Sun or Florida Room
About This Home
As of July 2025TOTALLY REMODELED - MID CENTURY MODERN - 4 BEDROOMS ON MAIN FLOOR - Move right in!! EVERY ROOM HAS BEEN TOUCHED!! This quiet community offers terrific view of the North Forty, and each home was custom built in the day. As you enter the home there's a wall of windows floor to ceiling in the living room that draw you to the expansive yard with mature trees. One of the 4 bedrooms has custom built-in bookcases and is currently staged as a kid bedroom. Master bedroom has 2 closet storage areas, corner windows, and private full bath that has been fully remodeled. 2 other large bedrooms have double closet storage and all share a full. hallway bathroom that has been fully remodeled. All bedrooms have new flooring, paint, lighting. The kitchen has a new double wall oven's, new stove, new dishwasher, new refrigerator....all stainless steel. Adjoining the kitchen is a spacious breakfast room that is open to the light & bright sun room. the first floor laundry with tons of built-in cabinet storage and a handy half bath. There's a partially finished walk out basement with look-out windows that provides lots of natural lighting & has all new carpet - painting - lights. THROUGH OUT THE INTERIOR & EXTERIOR, ALL NEW PAINT, ALL NEW LVP FLOORING, ALL NEW CARPET, ALL NEW LIGHTING, ALL NEW DESIGNER DOOR HANDLES, ALL NEW CUSTOM MATCH PAINTED CABINETS, ALL NEW STAINLESS STEEL APPLIANCES, ALL NEW QUART COUNTERTOPS, ALL NEW QUARTS BACK SPLASH, ALL NEW RECESSED LIGHTING. This home is located close to all that the city has to offer, including Annie's Woods public park and a scenic bike/walking path along the Kishwaukee River.
Last Buyer's Agent
Elizabeth Behling
Redfin Corporation License #475169370

Home Details
Home Type
- Single Family
Est. Annual Taxes
- $6,044
Year Built
- Built in 1961 | Remodeled in 2025
Lot Details
- Lot Dimensions are 115 x 193 x 116 x 210
- River Front
- Paved or Partially Paved Lot
- Mature Trees
Parking
- 2 Car Garage
- Driveway
- Parking Included in Price
Home Design
- Ranch Style House
- Brick Exterior Construction
- Asphalt Roof
- Concrete Perimeter Foundation
Interior Spaces
- 2,486 Sq Ft Home
- Bookcases
- Gas Log Fireplace
- Window Screens
- Family Room
- Living Room with Fireplace
- Combination Dining and Living Room
- Breakfast Room
- Heated Sun or Florida Room
- Property Views
Kitchen
- Double Oven
- Dishwasher
- Stainless Steel Appliances
Flooring
- Carpet
- Laminate
Bedrooms and Bathrooms
- 4 Bedrooms
- 4 Potential Bedrooms
- Bathroom on Main Level
Laundry
- Laundry Room
- Gas Dryer Hookup
Basement
- Partial Basement
- Sump Pump
Utilities
- Central Air
- Baseboard Heating
- Heating System Uses Steam
- Heating System Uses Natural Gas
- Water Softener is Owned
Additional Features
- Deck
- Property is near a park
Community Details
- Ranch
Ownership History
Purchase Details
Home Financials for this Owner
Home Financials are based on the most recent Mortgage that was taken out on this home.Purchase Details
Purchase Details
Similar Homes in Dekalb, IL
Home Values in the Area
Average Home Value in this Area
Purchase History
| Date | Type | Sale Price | Title Company |
|---|---|---|---|
| Deed | $195,000 | Chicago Title | |
| Deed | -- | -- | |
| Warranty Deed | -- | -- |
Property History
| Date | Event | Price | Change | Sq Ft Price |
|---|---|---|---|---|
| 07/15/2025 07/15/25 | Sold | $360,000 | -4.0% | $145 / Sq Ft |
| 06/14/2025 06/14/25 | For Sale | $375,000 | +92.3% | $151 / Sq Ft |
| 02/18/2025 02/18/25 | Sold | $195,000 | -28.3% | $86 / Sq Ft |
| 01/28/2025 01/28/25 | Pending | -- | -- | -- |
| 01/16/2025 01/16/25 | For Sale | $272,000 | -- | $120 / Sq Ft |
Tax History Compared to Growth
Tax History
| Year | Tax Paid | Tax Assessment Tax Assessment Total Assessment is a certain percentage of the fair market value that is determined by local assessors to be the total taxable value of land and additions on the property. | Land | Improvement |
|---|---|---|---|---|
| 2024 | $6,093 | $86,859 | $16,403 | $70,456 |
| 2023 | $6,093 | $75,734 | $14,302 | $61,432 |
| 2022 | $5,084 | $69,145 | $16,322 | $52,823 |
| 2021 | $5,567 | $64,852 | $15,309 | $49,543 |
| 2020 | $4,841 | $63,818 | $15,065 | $48,753 |
| 2019 | $5,904 | $61,310 | $14,473 | $46,837 |
| 2018 | $5,720 | $59,231 | $13,982 | $45,249 |
| 2017 | $5,722 | $56,936 | $13,440 | $43,496 |
| 2016 | $5,623 | $55,499 | $13,101 | $42,398 |
| 2015 | -- | $52,585 | $12,413 | $40,172 |
| 2014 | -- | $50,551 | $17,961 | $32,590 |
| 2013 | -- | $53,100 | $18,867 | $34,233 |
Agents Affiliated with this Home
-
Rorry Skora

Seller's Agent in 2025
Rorry Skora
RE/MAX Experience
(815) 751-4171
51 in this area
120 Total Sales
-
Sharon Rhoades

Seller's Agent in 2025
Sharon Rhoades
Century 21 Affiliated
(815) 739-6251
26 in this area
32 Total Sales
-
Tom Skora

Seller Co-Listing Agent in 2025
Tom Skora
RE/MAX Experience
(815) 751-4631
25 in this area
59 Total Sales
-
E
Buyer's Agent in 2025
Elizabeth Behling
Redfin Corporation
Map
Source: Midwest Real Estate Data (MRED)
MLS Number: 12393787
APN: 08-15-477-004
- 515 Park Ave
- 345 Augusta Ave
- 230 Augusta Ave
- 325 College Ave
- 717 N 1st St
- 501 College Ave
- 305 College Ave
- 208 John St
- 223 W Locust St
- 623 Dekalb Ave
- 141 Park Ave
- 212 Forsythe Ln
- 208 W Locust St
- 715 N 4th St
- 303 Fisk Ave
- 688 Fox Hollow
- 1516 Mayflower Dr
- 1515 Crayton Cir W
- 618 Russell Rd
- 132 Tilton Park Dr
