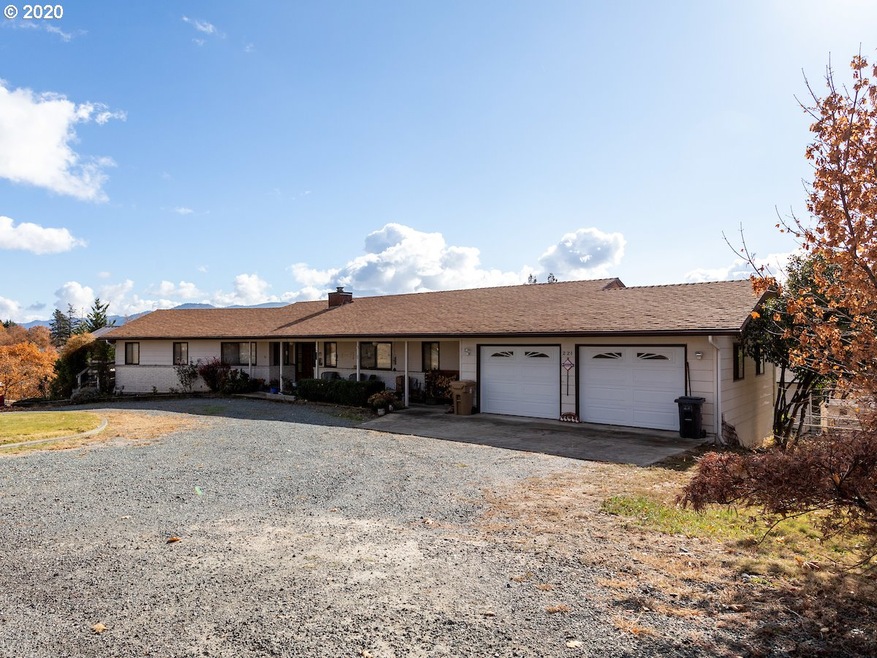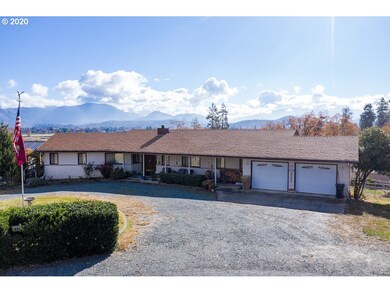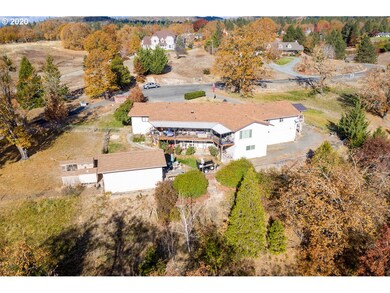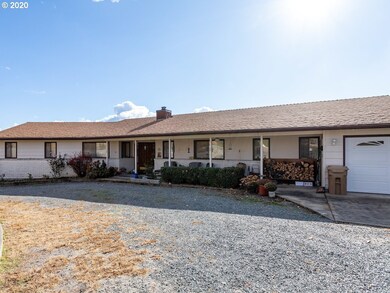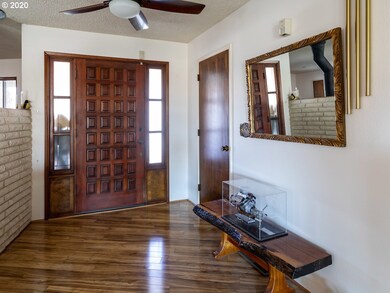
221 Valley Rogue Way Grants Pass, OR 97526
Estimated Value: $597,657 - $684,000
Highlights
- Bluff on Lot
- Cul-De-Sac
- Views
- Deck
- Attached Garage
- Minimal Steps
About This Home
As of January 2021Large country home. Main floor boasts high vaulted ceilings. Large Master has a private deck, walk-in closet and en suite. The kitchen has a massive island with tons of storage space. On the other side of the kitchen is Laundry with a guest bath. Downstairs is additional 2000 sqft with a huge bathroom and attached garage. This space would be great for an Airbnb/Multifamily. Out back is a shop with tons of storage. Enjoy views of the valley from the deck.
Last Listed By
Aaron Rian
The Brokerage House License #200711174 Listed on: 11/16/2020
Home Details
Home Type
- Single Family
Est. Annual Taxes
- $3,314
Year Built
- Built in 1981
Lot Details
- Cul-De-Sac
- Bluff on Lot
- Property is zoned RR 2.5
Parking
- Attached Garage
- Garage Door Opener
- Driveway
- Off-Street Parking
Home Design
- Wood Siding
- Concrete Perimeter Foundation
Interior Spaces
- 2-Story Property
- Ceiling Fan
- Partially Finished Basement
- Basement Fills Entire Space Under The House
- Property Views
Accessible Home Design
- Accessibility Features
- Minimal Steps
Outdoor Features
- Deck
Utilities
- Electric Water Heater
- High Speed Internet
Ownership History
Purchase Details
Home Financials for this Owner
Home Financials are based on the most recent Mortgage that was taken out on this home.Purchase Details
Home Financials for this Owner
Home Financials are based on the most recent Mortgage that was taken out on this home.Similar Homes in Grants Pass, OR
Home Values in the Area
Average Home Value in this Area
Purchase History
| Date | Buyer | Sale Price | Title Company |
|---|---|---|---|
| Davis Kimberly R | $514,000 | Ticor Title Company Of Or | |
| Buckmaster Benson Carolyn | -- | None Available |
Mortgage History
| Date | Status | Borrower | Loan Amount |
|---|---|---|---|
| Open | Davis Kimberly R | $462,600 | |
| Previous Owner | Buckmaster Benson Carolyn | $100,211 | |
| Previous Owner | Buckmaster Benson Carolyn | $120,400 | |
| Previous Owner | Buckmaster Benson Carolyn | $98,000 |
Property History
| Date | Event | Price | Change | Sq Ft Price |
|---|---|---|---|---|
| 01/14/2021 01/14/21 | Sold | $514,000 | -6.4% | $215 / Sq Ft |
| 11/30/2020 11/30/20 | Pending | -- | -- | -- |
| 11/24/2020 11/24/20 | Price Changed | $549,000 | -8.3% | $229 / Sq Ft |
| 11/16/2020 11/16/20 | For Sale | $599,000 | -- | $250 / Sq Ft |
Tax History Compared to Growth
Tax History
| Year | Tax Paid | Tax Assessment Tax Assessment Total Assessment is a certain percentage of the fair market value that is determined by local assessors to be the total taxable value of land and additions on the property. | Land | Improvement |
|---|---|---|---|---|
| 2024 | $3,314 | $447,730 | -- | -- |
| 2023 | $2,706 | $434,690 | $0 | $0 |
| 2022 | $2,732 | $422,030 | -- | -- |
| 2021 | $2,560 | $409,740 | $0 | $0 |
| 2020 | $2,671 | $397,810 | $0 | $0 |
| 2019 | $2,392 | $359,790 | $0 | $0 |
| 2018 | $2,425 | $349,320 | $0 | $0 |
| 2017 | $2,598 | $364,070 | $0 | $0 |
| 2016 | $2,199 | $353,470 | $0 | $0 |
| 2015 | $2,123 | $343,180 | $0 | $0 |
| 2014 | $2,069 | $333,190 | $0 | $0 |
Agents Affiliated with this Home
-
A
Seller's Agent in 2021
Aaron Rian
The Brokerage House
-
OR and WA Non Rmls
O
Buyer's Agent in 2021
OR and WA Non Rmls
Non Rmls Broker
(503) 236-7657
23,617 Total Sales
Map
Source: Regional Multiple Listing Service (RMLS)
MLS Number: 20218980
APN: R318286
- 5590 Upper River Rd
- 0 Upper River Rd Unit 2300 220168557
- 3110 Upper River Rd
- 3320 Upper River Rd
- 575 Country Aire Dr
- 3130 Lower River Rd
- 905 Lathrop Rd
- 10529 Lower River Rd
- 596 Coutant Ln
- 594 Coutant Ln
- 2905 Pruitt Place
- 737 Pinecrest Dr
- 2919 Lower River Rd
- 2368 Upper River Road Loop
- 3130 S River Rd
- Lot 5 Gerald Place
- Lot 2 Gerald Place
- 600 Roguelea Ln
- 2664 Leonard Rd
- 780 Kings Way
- 221 Valley Rogue Way
- 3172 Upper River Rd
- 209 Valley Rogue Way
- 214 Valley Rogue Way
- 242 Valley Rogue Way
- 239 Valley Rogue Way
- 3314 Upper River Rd
- 118 Country Aire Dr
- 2305 Upper River Rd
- 0 Upper River Rd
- 3318 Upper River Rd
- 195 Country Aire Dr
- 411 Country Aire Dr
- 492 Country Aire Dr
- 3047 Upper River Rd
- 3002 Upper River Rd
- 3006 Upper River Rd
- 555 Country Aire Dr
- 432 Country Aire Dr
- 177 Tiffany Way
