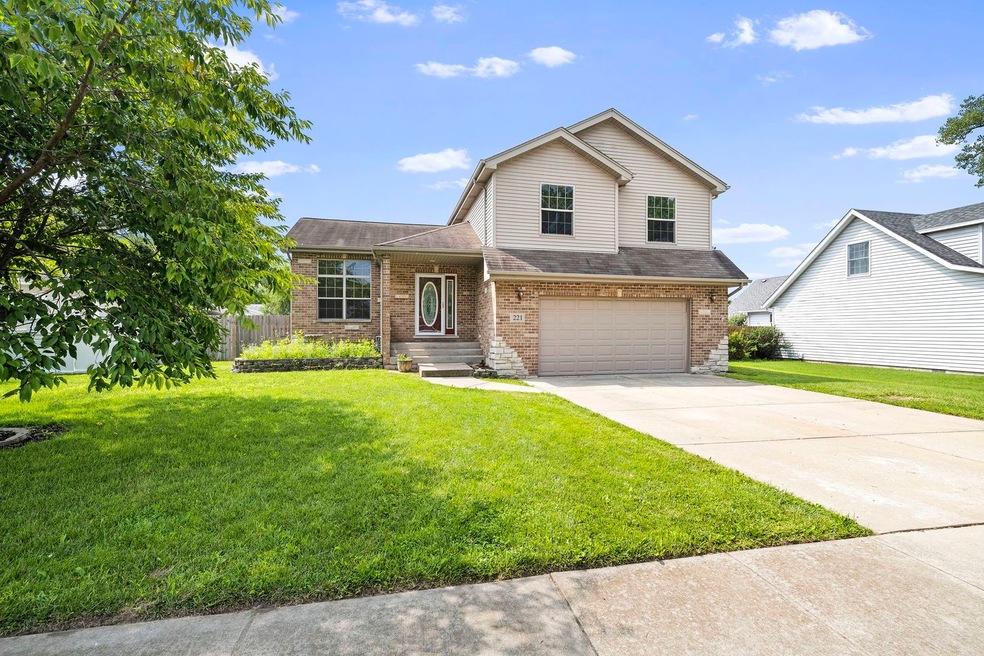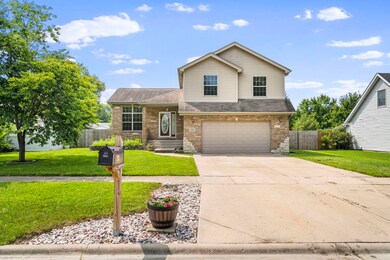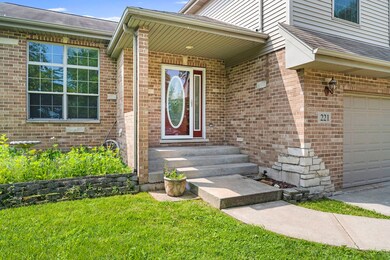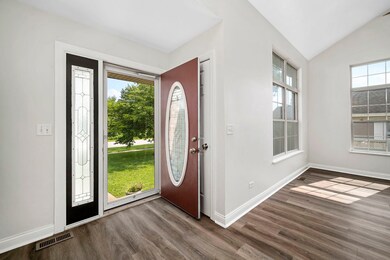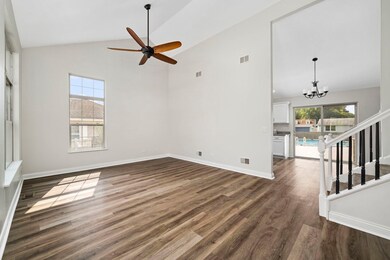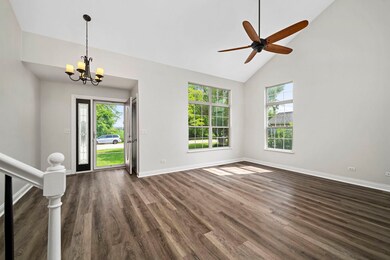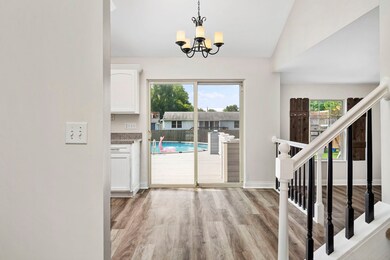
221 W Brian Ln Braidwood, IL 60408
Estimated Value: $340,000 - $375,045
Highlights
- Above Ground Pool
- Contemporary Architecture
- Double Shower
- Deck
- Recreation Room
- Vaulted Ceiling
About This Home
As of September 2023ENJOY THIS ABSOLUTLY BEAUTIFUL BRAIDWOOD HOME! FEATURING A 4 BEDROOM, 2.5 BATH HOME WITH FINISHED BASEMENT IN SERENE CULDESAC SETTING ONLY 4 HOMES ON THE STREET. WAKE UP TO BEAUTIFUL VIEWS FROM MASTER BEDROOM WINDOWS AND DRINK COFFEE WHILE YOU WATCH THE DEER ACROSS THE STREET. OTHER NEW FEATURES INCLUDE NEWER WHIRLPOOL KITCHEN APPLIANCES, MASTER BEDROOM W/FULL CUSTOM BATHROOM AND WALK IN CLOSET! HUGE CUSTOM MASTER SHOWER, CUSTOM VANITIES WITH QUARTZ TOPS, NEWER FLOORING, PAINT, LIGHTS, INSULATED GARAGE DOOR, WATER HEATER (2023), GARB DISPOSAL & SUMP PUMP W/BATT BACKUP. NEWER TREX DECK AND 24' ROUND HEATED POOL (POOL INSTALLED 2019 SWIM MAY TO OCTOBER) OFF THE KITCHEN OPENS TO LARGE BACK YARD W/ FENCE! ALL THE WORK IS DONE JUST MOVE IN AND ENJOY!! MAKE AN APPOINTMENT TODAY!!
Last Agent to Sell the Property
Findlay Real Estate Group Inc License #471019089 Listed on: 07/27/2023
Last Buyer's Agent
Aaron Tidmore
RE/MAX Ultimate Professionals License #475145343

Home Details
Home Type
- Single Family
Est. Annual Taxes
- $5,831
Year Built
- Built in 2005 | Remodeled in 2020
Lot Details
- 0.28 Acre Lot
- Lot Dimensions are 80 x 150
- Fenced Yard
- Paved or Partially Paved Lot
Parking
- 2 Car Attached Garage
- Garage Transmitter
- Garage Door Opener
- Driveway
- Parking Space is Owned
Home Design
- Contemporary Architecture
- Asphalt Roof
- Concrete Perimeter Foundation
Interior Spaces
- 2,200 Sq Ft Home
- 2-Story Property
- Vaulted Ceiling
- Ceiling Fan
- Entrance Foyer
- Family Room
- Living Room
- L-Shaped Dining Room
- Recreation Room
- Laminate Flooring
Kitchen
- Range
- Microwave
- High End Refrigerator
- Dishwasher
- Disposal
Bedrooms and Bathrooms
- 4 Bedrooms
- 4 Potential Bedrooms
- Double Shower
- Separate Shower
Laundry
- Laundry Room
- Laundry on main level
Finished Basement
- English Basement
- Basement Fills Entire Space Under The House
- Sump Pump
- Crawl Space
Home Security
- Storm Screens
- Carbon Monoxide Detectors
Outdoor Features
- Above Ground Pool
- Deck
- Porch
Schools
- Reed-Custer Primary Elementary School
- Reed-Custer Middle School
- Reed-Custer High School
Utilities
- Forced Air Heating and Cooling System
- Heating System Uses Natural Gas
- Water Softener is Owned
Listing and Financial Details
- Homeowner Tax Exemptions
Ownership History
Purchase Details
Home Financials for this Owner
Home Financials are based on the most recent Mortgage that was taken out on this home.Purchase Details
Home Financials for this Owner
Home Financials are based on the most recent Mortgage that was taken out on this home.Purchase Details
Home Financials for this Owner
Home Financials are based on the most recent Mortgage that was taken out on this home.Purchase Details
Home Financials for this Owner
Home Financials are based on the most recent Mortgage that was taken out on this home.Purchase Details
Home Financials for this Owner
Home Financials are based on the most recent Mortgage that was taken out on this home.Purchase Details
Similar Homes in the area
Home Values in the Area
Average Home Value in this Area
Purchase History
| Date | Buyer | Sale Price | Title Company |
|---|---|---|---|
| Ziegler Kody | $360,000 | Chicago Title | |
| Eppler Keagan | $280,000 | Saturn Title Llc | |
| Fowler Ronald J | $212,000 | Fidelity National Title Ins | |
| Ulmer Kurt A | $175,000 | Multiple | |
| Buck Jeffrey | $214,000 | Ticor Title | |
| Dienes Joseph J | $30,000 | Greater Illinois Title Co |
Mortgage History
| Date | Status | Borrower | Loan Amount |
|---|---|---|---|
| Open | Ziegler Cailyn | $367,634 | |
| Closed | Ziegler Kody | $360,000 | |
| Previous Owner | Eppler Keagan | $265,750 | |
| Previous Owner | Fowler Ronald J | $179,800 | |
| Previous Owner | Fowler Ronald J | $190,800 | |
| Previous Owner | Ulmer Kurt A | $157,000 | |
| Previous Owner | Ulmer Kurt A | $161,871 | |
| Previous Owner | Buck Jeffrey | $226,210 | |
| Previous Owner | Buck Jeffrey | $171,200 | |
| Previous Owner | Dienes Joseph J | $126,583 |
Property History
| Date | Event | Price | Change | Sq Ft Price |
|---|---|---|---|---|
| 09/08/2023 09/08/23 | Sold | $360,000 | +2.9% | $164 / Sq Ft |
| 08/01/2023 08/01/23 | Pending | -- | -- | -- |
| 07/27/2023 07/27/23 | For Sale | $349,900 | +25.0% | $159 / Sq Ft |
| 09/01/2020 09/01/20 | Sold | $280,000 | +5.7% | $127 / Sq Ft |
| 07/22/2020 07/22/20 | Pending | -- | -- | -- |
| 07/21/2020 07/21/20 | For Sale | $265,000 | +25.0% | $120 / Sq Ft |
| 08/21/2015 08/21/15 | Sold | $212,000 | -3.6% | $96 / Sq Ft |
| 07/17/2015 07/17/15 | Pending | -- | -- | -- |
| 07/14/2015 07/14/15 | Price Changed | $219,900 | -2.2% | $100 / Sq Ft |
| 06/24/2015 06/24/15 | For Sale | $224,900 | 0.0% | $102 / Sq Ft |
| 04/26/2015 04/26/15 | Pending | -- | -- | -- |
| 02/20/2015 02/20/15 | For Sale | $224,900 | -- | $102 / Sq Ft |
Tax History Compared to Growth
Tax History
| Year | Tax Paid | Tax Assessment Tax Assessment Total Assessment is a certain percentage of the fair market value that is determined by local assessors to be the total taxable value of land and additions on the property. | Land | Improvement |
|---|---|---|---|---|
| 2023 | $26 | $103,176 | $12,297 | $90,879 |
| 2022 | $4,934 | $93,626 | $11,159 | $82,467 |
| 2021 | $5,832 | $89,363 | $10,651 | $78,712 |
| 2020 | $5,537 | $84,664 | $10,091 | $74,573 |
| 2019 | $5,224 | $79,947 | $9,529 | $70,418 |
| 2018 | $5,024 | $76,505 | $9,119 | $67,386 |
| 2017 | $4,930 | $75,005 | $8,940 | $66,065 |
| 2016 | $4,803 | $72,539 | $8,646 | $63,893 |
| 2015 | $3,730 | $57,778 | $8,423 | $49,355 |
| 2014 | $3,730 | $57,778 | $8,423 | $49,355 |
| 2013 | $3,730 | $61,795 | $9,009 | $52,786 |
Agents Affiliated with this Home
-
Robert Findlay

Seller's Agent in 2023
Robert Findlay
Findlay Real Estate Group Inc
(815) 317-5316
73 in this area
420 Total Sales
-
Valerie Findlay

Seller Co-Listing Agent in 2023
Valerie Findlay
Findlay Real Estate Group Inc
(630) 730-4315
39 in this area
200 Total Sales
-

Buyer's Agent in 2023
Aaron Tidmore
RE/MAX
(815) 790-6889
27 in this area
179 Total Sales
-
Ronald Fowler
R
Seller's Agent in 2020
Ronald Fowler
HomeSmart Realty Group
(630) 578-0002
2 in this area
2 Total Sales
-
Suzanne Jeziorski

Seller's Agent in 2015
Suzanne Jeziorski
RE/MAX
(815) 592-3236
1 in this area
167 Total Sales
Map
Source: Midwest Real Estate Data (MRED)
MLS Number: 11843954
APN: 24-05-404-018
- 000 W Cermak Rd
- 251 Deer Run Dr
- 101 Dogwood Ln
- 11 Lakeshore Dr
- 136 Dogwood Ln
- 341 N Center St
- 470 N School St
- 68 Fossil Cove Ln
- 795 N Erie St
- 144 Fossil Lake Ct
- 460 N School St
- 112 Fossil Ridge Rd
- 93 Fossil Ridge Rd
- 132 Fossil Lake Rd
- 425 W 6th St
- 34740 Illinois 129
- lot 2 N Washington St
- 154 Fossil Cove Ln
- 210 Fossil Cove Ln
- 195 Fossil Cove Ln
- 221 W Brian Ln
- 239 W Brian Ln
- 201 W Brian Ln
- 222 Mitchell Ct
- 232 Mitchell Ct
- 202 Mitchell Ct
- 243 W Brian Ln
- 240 Mitchell Ct
- 221 Mitchell Ct
- 201 Mitchell Ct
- 231 Mitchell Ct
- 241 Mitchell Ct
- 222 E Cermak Rd
- 202 E Cermak Rd
- 238 E Cermak Rd
- 246 E Cermak Rd
- 248 E Cermak Rd
- 196 E Cermak Rd Unit RD196
- 250 E Cermak Rd
- 186 E Cermak Rd
