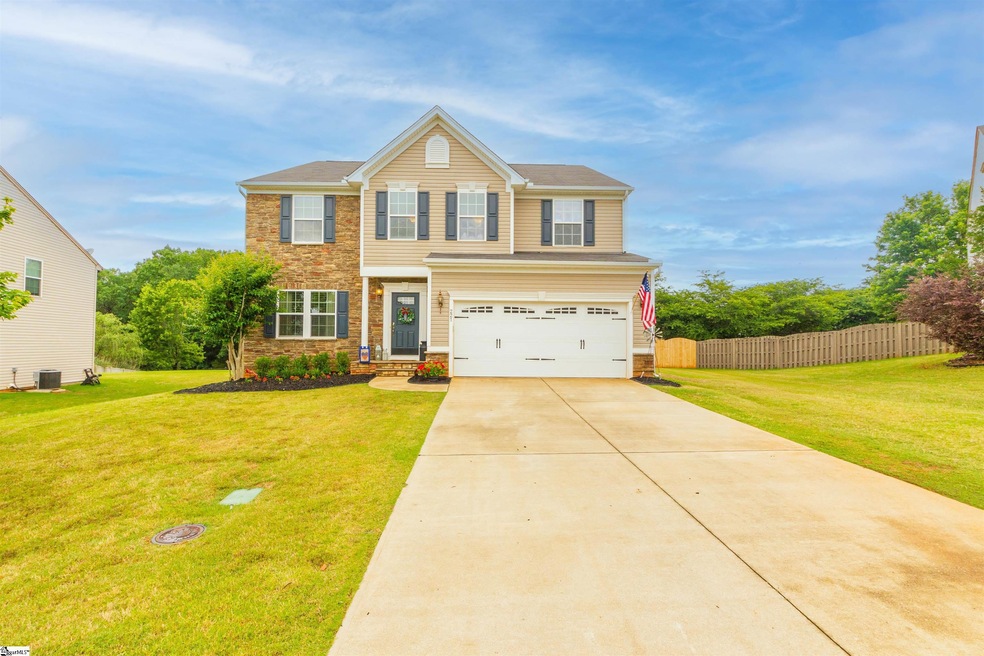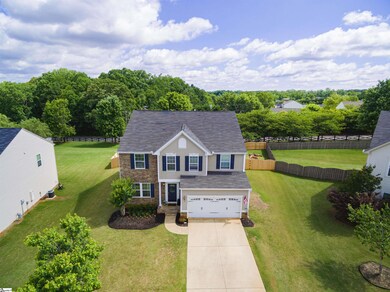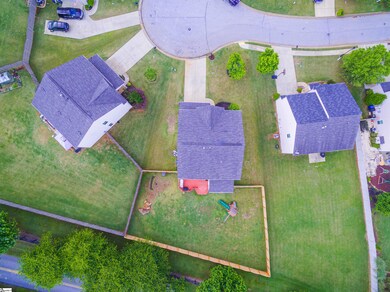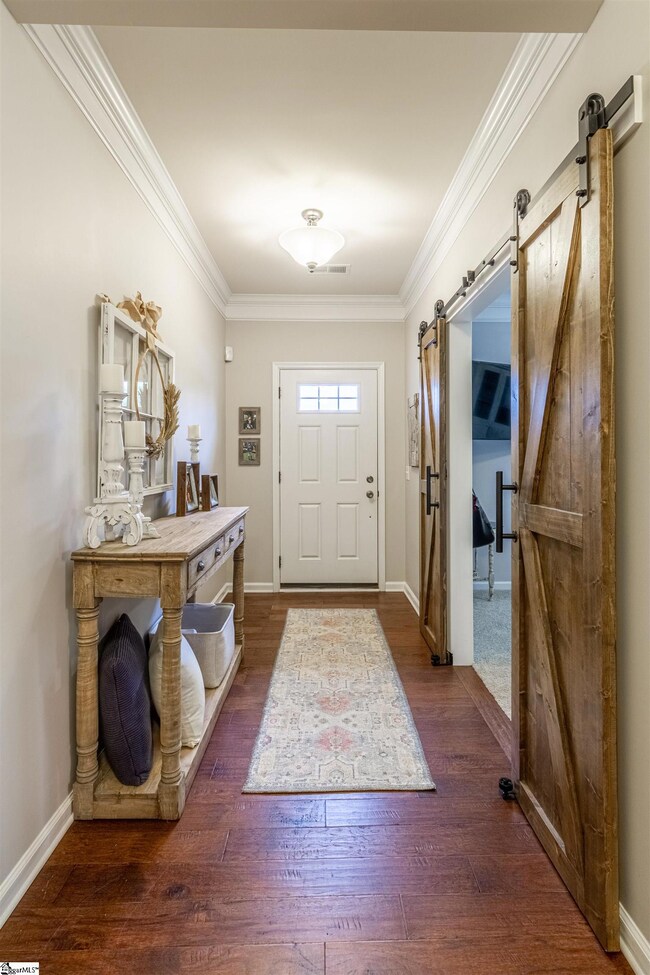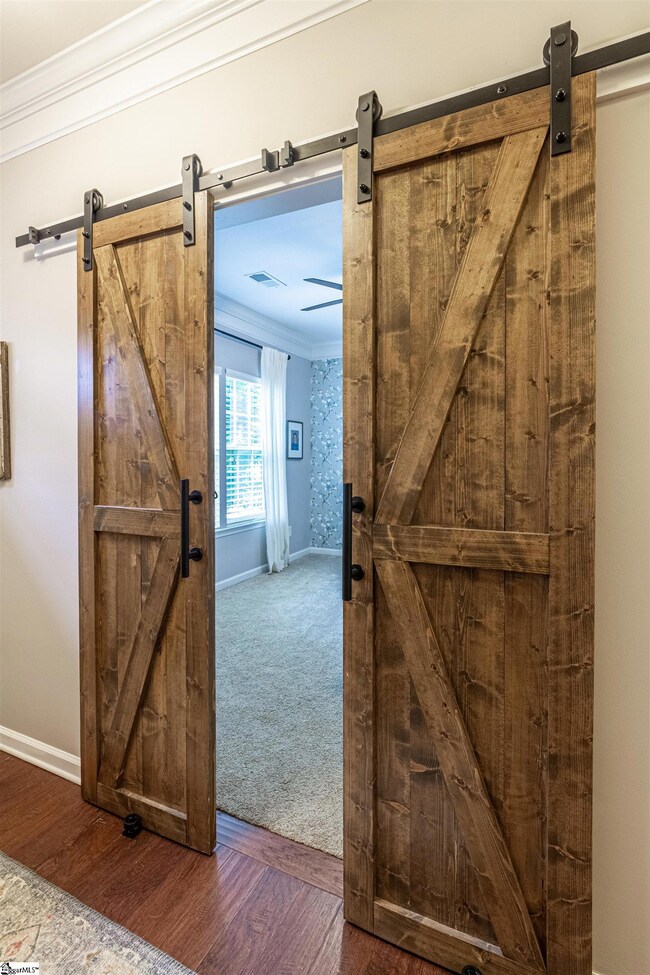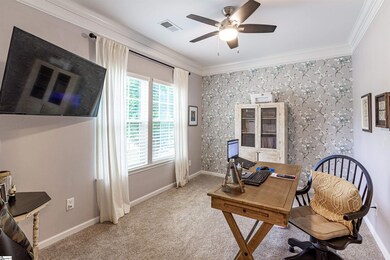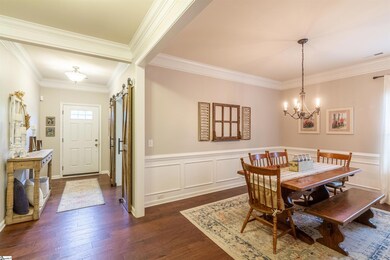
221 Wateree Way Simpsonville, SC 29680
Highlights
- Open Floorplan
- Deck
- Wood Flooring
- Ellen Woodside Elementary School Rated A-
- Traditional Architecture
- Loft
About This Home
As of July 2022Location. Flexibility. Space. 221 Wateree has all of this and more! Located on a cul-de-sac lot in the popular gated community of River Shoals, this move in ready home will check all your boxes! Off the spacious foyer is a private office behind sliding barn doors and a spacious dining room with plenty of room to seat at least 10 at your table! The foyer, office, and dining room boast custom features including a feature wall, wainscoting and double crown molding. Also off the foyer is powder room for guests along with a short hallway that leads to the garage with enough space to hang backpacks, keys and more! The living space features and open kitchen and great room area the provides enough space to entertain family and friends or spend a cozy night at home in front of your favorite movie. The kitchen boasts granite countertops, walk in pantry, huge center island with room for prep, serving, and seating, along with endless counter and cabinet space. Off the kitchen is a fabulous breakfast area that is full of windows and overlooks the backyard. If you don’t want to use this as a breakfast area it would make a wonderful keeping area/sunroom. The great room features a gas fireplace and plenty of room for all your furniture. Off the great room is what can serve as the 5th bedroom, second private office, homeschool room and more! Upstairs you will find a spacious loft for relaxing, three secondary bedrooms that share a hall bath, and the walk-in laundry room for added convenience. Rounding out the second floor is the master retreat. This relaxing space boasts a feature wall, large sitting area, dual closets and attached bath with tile surround shower, soaking tub, and private water closet. Additional updates to the home in the last six months include the fully fenced yard, paint throughout, new flooring throughout, and a hook up for an electric car! The outdoor living space boasts a fabulous deck and large fenced in yard with plenty of space to have fun with family and friends. 221 Wateree is located just minutes from shopping, dining, medical, and interstate access, and has a fabulous amenity package including a great pool! Let’s get you moved in and cooling off in that pool!
Last Agent to Sell the Property
Keller Williams Grv Upst License #12499 Listed on: 06/03/2022

Home Details
Home Type
- Single Family
Est. Annual Taxes
- $1,705
Year Built
- Built in 2012
Lot Details
- 0.27 Acre Lot
- Cul-De-Sac
- Fenced Yard
- Level Lot
- Sprinkler System
HOA Fees
- $47 Monthly HOA Fees
Home Design
- Traditional Architecture
- Composition Roof
- Vinyl Siding
- Stone Exterior Construction
Interior Spaces
- 3,255 Sq Ft Home
- 3,200-3,399 Sq Ft Home
- 2-Story Property
- Open Floorplan
- Smooth Ceilings
- Ceiling height of 9 feet or more
- Ceiling Fan
- Gas Log Fireplace
- Thermal Windows
- Window Treatments
- Great Room
- Sitting Room
- Breakfast Room
- Dining Room
- Home Office
- Loft
- Sun or Florida Room
- Crawl Space
- Fire and Smoke Detector
Kitchen
- Walk-In Pantry
- Free-Standing Gas Range
- <<builtInMicrowave>>
- Dishwasher
- Granite Countertops
- Disposal
Flooring
- Wood
- Carpet
- Ceramic Tile
Bedrooms and Bathrooms
- 5 Bedrooms | 1 Main Level Bedroom
- Primary bedroom located on second floor
- Walk-In Closet
- Primary Bathroom is a Full Bathroom
- Garden Bath
- Separate Shower
Laundry
- Laundry Room
- Laundry on upper level
Attic
- Storage In Attic
- Pull Down Stairs to Attic
Parking
- 2 Car Attached Garage
- Garage Door Opener
Outdoor Features
- Deck
- Front Porch
Schools
- Ellen Woodside Elementary School
- Woodmont Middle School
- Woodmont High School
Utilities
- Forced Air Heating and Cooling System
- Heating System Uses Natural Gas
- Tankless Water Heater
- Cable TV Available
Listing and Financial Details
- Assessor Parcel Number 0574280126400
Community Details
Overview
- River Shoals Subdivision
- Mandatory home owners association
Recreation
- Community Playground
- Community Pool
Ownership History
Purchase Details
Home Financials for this Owner
Home Financials are based on the most recent Mortgage that was taken out on this home.Purchase Details
Home Financials for this Owner
Home Financials are based on the most recent Mortgage that was taken out on this home.Purchase Details
Home Financials for this Owner
Home Financials are based on the most recent Mortgage that was taken out on this home.Purchase Details
Similar Homes in Simpsonville, SC
Home Values in the Area
Average Home Value in this Area
Purchase History
| Date | Type | Sale Price | Title Company |
|---|---|---|---|
| Deed | $400,000 | None Available | |
| Deed | $257,000 | None Available | |
| Deed | $237,815 | -- | |
| Warranty Deed | $71,000 | -- |
Mortgage History
| Date | Status | Loan Amount | Loan Type |
|---|---|---|---|
| Open | $380,000 | New Conventional | |
| Previous Owner | $240,500 | New Conventional | |
| Previous Owner | $242,000 | New Conventional | |
| Previous Owner | $233,507 | FHA |
Property History
| Date | Event | Price | Change | Sq Ft Price |
|---|---|---|---|---|
| 07/10/2025 07/10/25 | For Sale | $455,000 | 0.0% | $142 / Sq Ft |
| 07/11/2022 07/11/22 | Sold | $455,000 | +3.4% | $142 / Sq Ft |
| 06/03/2022 06/03/22 | For Sale | $440,000 | +10.0% | $138 / Sq Ft |
| 12/09/2021 12/09/21 | Sold | $400,000 | 0.0% | $125 / Sq Ft |
| 11/03/2021 11/03/21 | Price Changed | $400,000 | +0.3% | $125 / Sq Ft |
| 10/15/2021 10/15/21 | For Sale | $399,000 | +55.3% | $125 / Sq Ft |
| 03/23/2018 03/23/18 | Sold | $257,000 | -8.2% | $80 / Sq Ft |
| 07/24/2017 07/24/17 | For Sale | $279,900 | -- | $87 / Sq Ft |
Tax History Compared to Growth
Tax History
| Year | Tax Paid | Tax Assessment Tax Assessment Total Assessment is a certain percentage of the fair market value that is determined by local assessors to be the total taxable value of land and additions on the property. | Land | Improvement |
|---|---|---|---|---|
| 2024 | $2,911 | $17,820 | $1,800 | $16,020 |
| 2023 | $2,911 | $17,820 | $1,800 | $16,020 |
| 2022 | $2,484 | $15,580 | $1,800 | $13,780 |
| 2021 | $1,705 | $10,820 | $1,800 | $9,020 |
| 2020 | $1,844 | $11,050 | $1,600 | $9,450 |
| 2019 | $1,790 | $11,050 | $1,600 | $9,450 |
| 2018 | $1,706 | $9,850 | $1,420 | $8,430 |
| 2017 | $1,708 | $9,850 | $1,420 | $8,430 |
| 2016 | $1,649 | $246,090 | $35,430 | $210,660 |
| 2015 | $1,640 | $246,090 | $35,430 | $210,660 |
| 2014 | $1,422 | $214,000 | $42,500 | $171,500 |
Agents Affiliated with this Home
-
Christopher Hill

Seller's Agent in 2025
Christopher Hill
Real Broker, LLC
(864) 809-8519
6 in this area
130 Total Sales
-
Dan Hamilton

Seller's Agent in 2022
Dan Hamilton
Keller Williams Grv Upst
(864) 527-7685
33 in this area
450 Total Sales
-
Shelby Lear

Seller Co-Listing Agent in 2022
Shelby Lear
Keller Williams Grv Upst
(864) 276-6195
3 in this area
83 Total Sales
-
Connie Rice

Seller's Agent in 2021
Connie Rice
Keller Williams Greenville Central
(864) 270-8707
50 in this area
314 Total Sales
-
L
Seller Co-Listing Agent in 2021
Lauri Collins
Keller Williams Greenville Central
-
Kristi Merritt

Buyer's Agent in 2021
Kristi Merritt
EXP Realty LLC
(864) 704-2532
3 in this area
126 Total Sales
Map
Source: Greater Greenville Association of REALTORS®
MLS Number: 1473016
APN: 0574.28-01-264.00
