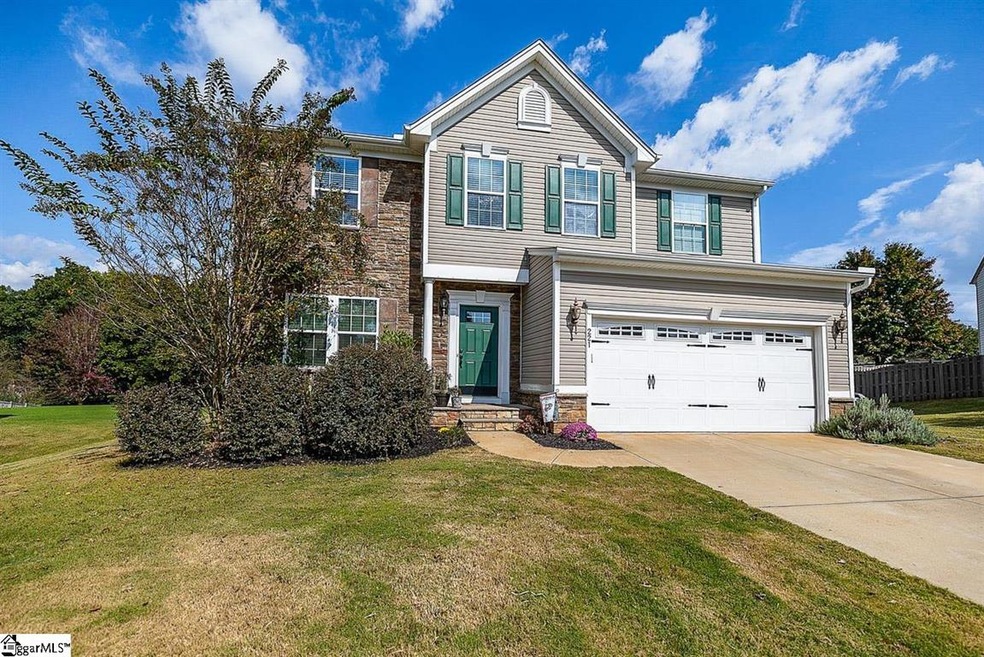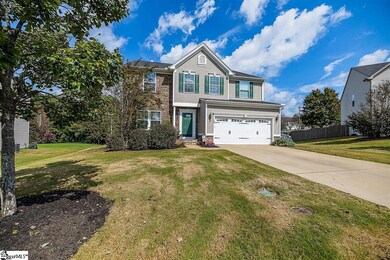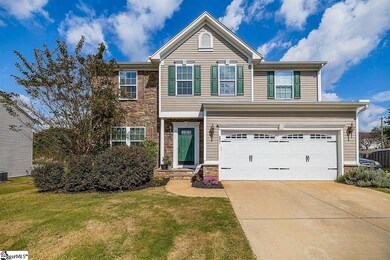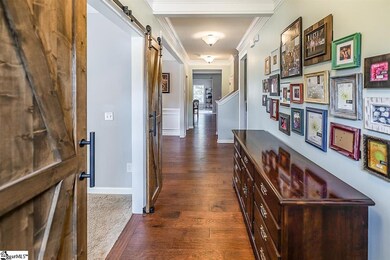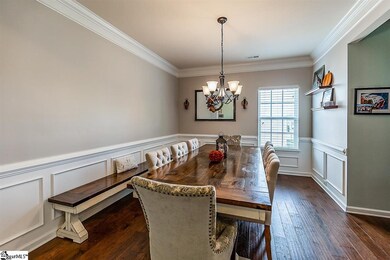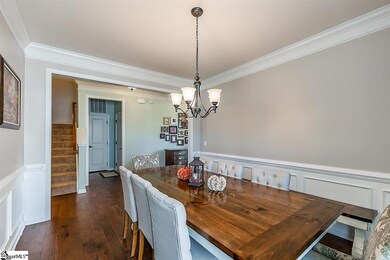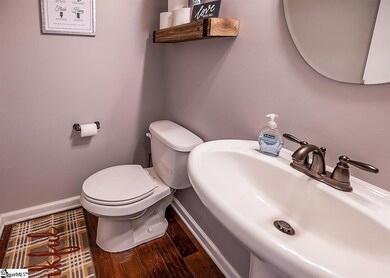
221 Wateree Way Simpsonville, SC 29680
Highlights
- Open Floorplan
- Craftsman Architecture
- Wood Flooring
- Ellen Woodside Elementary School Rated A-
- Deck
- Loft
About This Home
As of July 2022Location!! Location!! Location!! This home is right where you want to be. Minutes from shopping, dining and medical offices. Just a short drive to Simpsonville, 385 or downtown Greenville. Great home with tons of space in a friendly gated community. Outside you will love the stone accents and traditional features. Inside the tall ceilings, hardwood floors and open floor plan are inviting and warm. The dining room is large enough for holiday gatherings and your farm table.It has chair rail, picture and crown molding. The formal living room has been converted to a bedroom with stylish barn doors. The great room is the perfect spot for movie night and you can cozy up to the gas log fireplace. The kitchen is open and has granite counter tops, wooden cabinets, black appliances, a center island large enough for stools, a pantry, and a morning room large enough for a table. Also on this level is an office and a half bath for guests. Upstairs the master suite is the perfect getaway with a sitting area, huge walk in closet, and a full bath with a spa like soaking tub, granite counter tops and a walk in shower. Three additional bedrooms are on this level and share a hall full bath. The loft area is a great spot for a sitting area, work out space, home office or craft room. Outside you will love grilling on the deck overlooking the large partially fenced back yard. The attached garage can accommodate two cars, or use for storage space. The neighborhood amenities include a lazy river, clubhouse, pool, and playground. You have got to see the space in this home. There are so many possibilities here! Call today.
Last Agent to Sell the Property
Keller Williams Greenville Central License #24276 Listed on: 10/15/2021

Co-Listed By
Lauri Collins
Keller Williams Greenville Central
Home Details
Home Type
- Single Family
Est. Annual Taxes
- $1,844
Year Built
- Built in 2012
Lot Details
- 0.27 Acre Lot
- Cul-De-Sac
- Level Lot
- Sprinkler System
HOA Fees
- $50 Monthly HOA Fees
Parking
- 2 Car Attached Garage
Home Design
- Craftsman Architecture
- Composition Roof
- Vinyl Siding
- Stone Exterior Construction
Interior Spaces
- 3,303 Sq Ft Home
- 3,200-3,399 Sq Ft Home
- 2-Story Property
- Open Floorplan
- Smooth Ceilings
- Ceiling height of 9 feet or more
- Ceiling Fan
- Gas Log Fireplace
- Thermal Windows
- Great Room
- Breakfast Room
- Dining Room
- Loft
- Sun or Florida Room
- Crawl Space
- Fire and Smoke Detector
Kitchen
- Walk-In Pantry
- Free-Standing Gas Range
- <<builtInMicrowave>>
- Dishwasher
- Granite Countertops
- Disposal
Flooring
- Wood
- Carpet
- Ceramic Tile
Bedrooms and Bathrooms
- 5 Bedrooms | 1 Main Level Bedroom
- Primary bedroom located on second floor
- Walk-In Closet
- Primary Bathroom is a Full Bathroom
- Garden Bath
- Separate Shower
Laundry
- Laundry Room
- Laundry on upper level
Attic
- Storage In Attic
- Pull Down Stairs to Attic
Outdoor Features
- Deck
Schools
- Ellen Woodside Elementary School
- Woodmont Middle School
- Woodmont High School
Utilities
- Forced Air Heating and Cooling System
- Heating System Uses Natural Gas
- Tankless Water Heater
Listing and Financial Details
- Assessor Parcel Number 0574.28-01-264.00
Community Details
Overview
- Built by Ryan Homes
- River Shoals Subdivision, Rome Floorplan
- Mandatory home owners association
Recreation
- Community Playground
- Community Pool
Ownership History
Purchase Details
Home Financials for this Owner
Home Financials are based on the most recent Mortgage that was taken out on this home.Purchase Details
Home Financials for this Owner
Home Financials are based on the most recent Mortgage that was taken out on this home.Purchase Details
Home Financials for this Owner
Home Financials are based on the most recent Mortgage that was taken out on this home.Purchase Details
Similar Homes in Simpsonville, SC
Home Values in the Area
Average Home Value in this Area
Purchase History
| Date | Type | Sale Price | Title Company |
|---|---|---|---|
| Deed | $400,000 | None Available | |
| Deed | $257,000 | None Available | |
| Deed | $237,815 | -- | |
| Warranty Deed | $71,000 | -- |
Mortgage History
| Date | Status | Loan Amount | Loan Type |
|---|---|---|---|
| Open | $380,000 | New Conventional | |
| Previous Owner | $240,500 | New Conventional | |
| Previous Owner | $242,000 | New Conventional | |
| Previous Owner | $233,507 | FHA |
Property History
| Date | Event | Price | Change | Sq Ft Price |
|---|---|---|---|---|
| 07/10/2025 07/10/25 | For Sale | $455,000 | 0.0% | $142 / Sq Ft |
| 07/11/2022 07/11/22 | Sold | $455,000 | +3.4% | $142 / Sq Ft |
| 06/03/2022 06/03/22 | For Sale | $440,000 | +10.0% | $138 / Sq Ft |
| 12/09/2021 12/09/21 | Sold | $400,000 | 0.0% | $125 / Sq Ft |
| 11/03/2021 11/03/21 | Price Changed | $400,000 | +0.3% | $125 / Sq Ft |
| 10/15/2021 10/15/21 | For Sale | $399,000 | +55.3% | $125 / Sq Ft |
| 03/23/2018 03/23/18 | Sold | $257,000 | -8.2% | $80 / Sq Ft |
| 07/24/2017 07/24/17 | For Sale | $279,900 | -- | $87 / Sq Ft |
Tax History Compared to Growth
Tax History
| Year | Tax Paid | Tax Assessment Tax Assessment Total Assessment is a certain percentage of the fair market value that is determined by local assessors to be the total taxable value of land and additions on the property. | Land | Improvement |
|---|---|---|---|---|
| 2024 | $2,911 | $17,820 | $1,800 | $16,020 |
| 2023 | $2,911 | $17,820 | $1,800 | $16,020 |
| 2022 | $2,484 | $15,580 | $1,800 | $13,780 |
| 2021 | $1,705 | $10,820 | $1,800 | $9,020 |
| 2020 | $1,844 | $11,050 | $1,600 | $9,450 |
| 2019 | $1,790 | $11,050 | $1,600 | $9,450 |
| 2018 | $1,706 | $9,850 | $1,420 | $8,430 |
| 2017 | $1,708 | $9,850 | $1,420 | $8,430 |
| 2016 | $1,649 | $246,090 | $35,430 | $210,660 |
| 2015 | $1,640 | $246,090 | $35,430 | $210,660 |
| 2014 | $1,422 | $214,000 | $42,500 | $171,500 |
Agents Affiliated with this Home
-
Christopher Hill

Seller's Agent in 2025
Christopher Hill
Real Broker, LLC
(864) 809-8519
6 in this area
130 Total Sales
-
Dan Hamilton

Seller's Agent in 2022
Dan Hamilton
Keller Williams Grv Upst
(864) 527-7685
33 in this area
450 Total Sales
-
Shelby Lear

Seller Co-Listing Agent in 2022
Shelby Lear
Keller Williams Grv Upst
(864) 276-6195
3 in this area
83 Total Sales
-
Connie Rice

Seller's Agent in 2021
Connie Rice
Keller Williams Greenville Central
(864) 270-8707
50 in this area
314 Total Sales
-
L
Seller Co-Listing Agent in 2021
Lauri Collins
Keller Williams Greenville Central
-
Kristi Merritt

Buyer's Agent in 2021
Kristi Merritt
EXP Realty LLC
(864) 704-2532
3 in this area
126 Total Sales
Map
Source: Greater Greenville Association of REALTORS®
MLS Number: 1456721
APN: 0574.28-01-264.00
- 517 Rio Grande Place
- 128 Summer Oak Ln
- 313 Barker Rd
- 311 Barker Rd
- 300 Turnbridge Trail
- 1611 W Georgia Rd
- 212 Sandusky Ln
- 217 Barker Rd
- 19 Tippecanoe St
- 213 Barker Rd
- 2 Grayling Ct
- 118 Bucklick Creek Ct
- 104 Tippecanoe St
- 217 Mccall Rd
- 16 Glenbow Ct
- 4 Radley Ct
- 204 Lambert Ct
- 311 Sandusky Ln
- 8 Glenbow Ct
