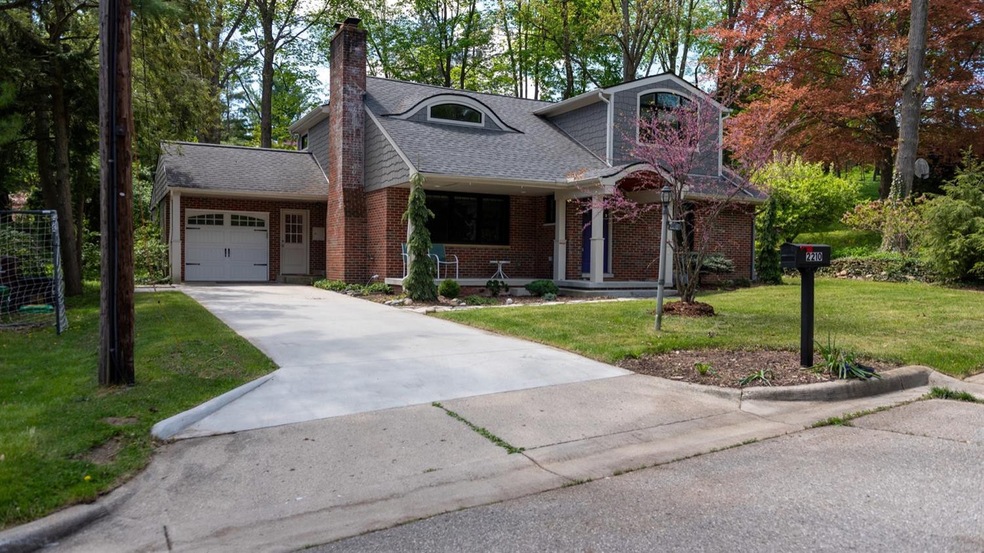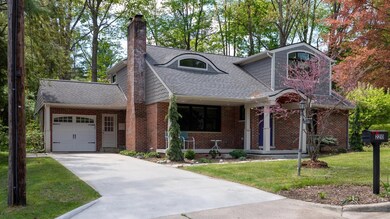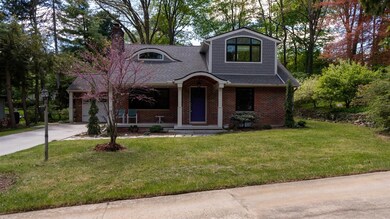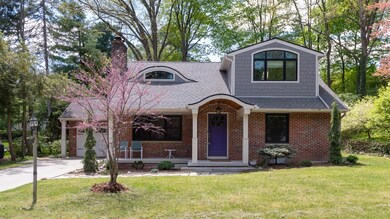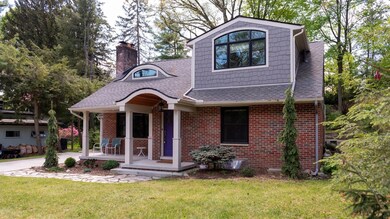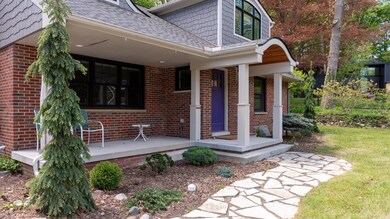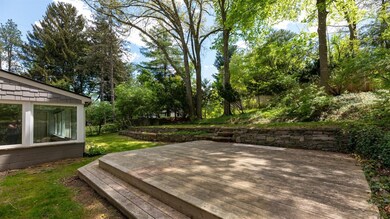
2210 Avalon Place Ann Arbor, MI 48104
Angell NeighborhoodHighlights
- Cape Cod Architecture
- Deck
- Wood Flooring
- Angell School Rated A+
- Recreation Room
- 1 Fireplace
About This Home
As of June 2021This charming Ann Arbor Hills Cape has been perfectly updated and remodeled to create a gorgeous home inside and out, walking distance to UM Central Campus, The Arb, and UM Hospital. This home rests at the end of a small lane and features great privacy with a large backyard and deck. The interior is gorgeous. Highlights include welcoming living room with fireplace, coved ceilings, and hardwood floors, remodeled, open concept kitchen with maple cabinets, granite counter tops, and stainless steel appliances, flex use family room/Sun room with wall of windows to the backyard, two main level bedrooms and a full bath. The upper level has been reimagined to create a luxury primary bedroom retreat including sitting room/study, large bedroom area, walk-in closet, and updated bath plus a 4th bedr bedroom. The lower level is finished with ceramic tile floor and nice flex-use space with rec room area and study. You will love this home!, Primary Bath, Rec Room: Finished
Last Agent to Sell the Property
Real Estate One Inc License #6501232962 Listed on: 05/15/2021

Home Details
Home Type
- Single Family
Est. Annual Taxes
- $16,197
Year Built
- Built in 1954
Lot Details
- 10,367 Sq Ft Lot
- Lot Dimensions are 70' x 148'
- Property is zoned R1B, R1B
Home Design
- Cape Cod Architecture
- Brick Exterior Construction
- Aluminum Siding
Interior Spaces
- Ceiling Fan
- Skylights
- 1 Fireplace
- Window Treatments
- Living Room
- Recreation Room
- Finished Basement
- Basement Fills Entire Space Under The House
Kitchen
- Eat-In Kitchen
- <<OvenToken>>
- Range<<rangeHoodToken>>
- <<microwave>>
- Dishwasher
Flooring
- Wood
- Carpet
- Ceramic Tile
Bedrooms and Bathrooms
- 4 Bedrooms | 2 Main Level Bedrooms
- 3 Full Bathrooms
Laundry
- Laundry on lower level
- Dryer
- Washer
Parking
- Attached Garage
- Garage Door Opener
Outdoor Features
- Deck
- Porch
Schools
- Angell Elementary School
- Tappan Middle School
- Huron High School
Utilities
- Central Air
- Heating System Uses Natural Gas
- Hot Water Heating System
- Cable TV Available
Community Details
- No Home Owners Association
Ownership History
Purchase Details
Purchase Details
Purchase Details
Home Financials for this Owner
Home Financials are based on the most recent Mortgage that was taken out on this home.Purchase Details
Purchase Details
Home Financials for this Owner
Home Financials are based on the most recent Mortgage that was taken out on this home.Purchase Details
Home Financials for this Owner
Home Financials are based on the most recent Mortgage that was taken out on this home.Purchase Details
Home Financials for this Owner
Home Financials are based on the most recent Mortgage that was taken out on this home.Purchase Details
Home Financials for this Owner
Home Financials are based on the most recent Mortgage that was taken out on this home.Purchase Details
Purchase Details
Home Financials for this Owner
Home Financials are based on the most recent Mortgage that was taken out on this home.Similar Homes in Ann Arbor, MI
Home Values in the Area
Average Home Value in this Area
Purchase History
| Date | Type | Sale Price | Title Company |
|---|---|---|---|
| Quit Claim Deed | -- | None Listed On Document | |
| Quit Claim Deed | -- | None Listed On Document | |
| Interfamily Deed Transfer | -- | None Available | |
| Warranty Deed | $784,500 | Preferred Ttl Agcy Of Ann Ab | |
| Interfamily Deed Transfer | -- | None Available | |
| Warranty Deed | $547,500 | None Available | |
| Interfamily Deed Transfer | -- | None Available | |
| Warranty Deed | $334,000 | None Available | |
| Warranty Deed | $405,000 | -- | |
| Deed | $350,000 | -- | |
| Deed | $263,000 | -- |
Mortgage History
| Date | Status | Loan Amount | Loan Type |
|---|---|---|---|
| Previous Owner | $261,000 | New Conventional | |
| Previous Owner | $267,200 | New Conventional | |
| Previous Owner | $270,000 | New Conventional | |
| Previous Owner | $210,400 | New Conventional |
Property History
| Date | Event | Price | Change | Sq Ft Price |
|---|---|---|---|---|
| 06/14/2021 06/14/21 | Sold | $784,500 | -1.3% | $258 / Sq Ft |
| 06/14/2021 06/14/21 | Pending | -- | -- | -- |
| 05/15/2021 05/15/21 | For Sale | $795,000 | +45.2% | $262 / Sq Ft |
| 05/22/2015 05/22/15 | Sold | $547,500 | -3.9% | $142 / Sq Ft |
| 05/20/2015 05/20/15 | Pending | -- | -- | -- |
| 04/08/2015 04/08/15 | For Sale | $569,900 | -- | $147 / Sq Ft |
Tax History Compared to Growth
Tax History
| Year | Tax Paid | Tax Assessment Tax Assessment Total Assessment is a certain percentage of the fair market value that is determined by local assessors to be the total taxable value of land and additions on the property. | Land | Improvement |
|---|---|---|---|---|
| 2025 | $18,645 | $416,200 | $0 | $0 |
| 2024 | $16,947 | $369,100 | $0 | $0 |
| 2023 | $16,010 | $365,400 | $0 | $0 |
| 2022 | $17,446 | $343,000 | $0 | $0 |
| 2021 | $16,194 | $329,500 | $0 | $0 |
| 2020 | $15,867 | $311,300 | $0 | $0 |
| 2019 | $15,698 | $318,600 | $318,600 | $0 |
| 2018 | $15,477 | $318,000 | $0 | $0 |
| 2017 | $14,982 | $311,700 | $0 | $0 |
| 2016 | $12,815 | $265,600 | $0 | $0 |
| 2015 | $8,755 | $189,973 | $0 | $0 |
| 2014 | $8,755 | $184,038 | $0 | $0 |
| 2013 | -- | $184,038 | $0 | $0 |
Agents Affiliated with this Home
-
Matt Dejanovich

Seller's Agent in 2021
Matt Dejanovich
Real Estate One Inc
(734) 476-7100
8 in this area
405 Total Sales
-
Jean Wedemeyer

Buyer's Agent in 2021
Jean Wedemeyer
The Charles Reinhart Company
(734) 604-2523
18 in this area
354 Total Sales
Map
Source: Southwestern Michigan Association of REALTORS®
MLS Number: 23118542
APN: 09-34-211-024
- 700 Avon Rd
- 1 Shipman Cir
- 809 Berkshire Rd
- 2100 Tuomy Rd
- 2010 Devonshire Rd
- 805 Oxford Rd
- 1925 Norway Rd
- 202 Orchard Hills Dr
- 13 Regent Dr
- 403 Riverview Dr
- 1054 Ferdon Rd
- 2124 Brockman Blvd
- 2427 Londonderry Rd
- 1015 Lincoln Ave
- 2316 Brockman Blvd
- 2659 Bedford Rd
- 1015 Olivia Ave
- 1801 Cayuga Place
- 2690 Overridge Dr
- 1625 Arlington Blvd
