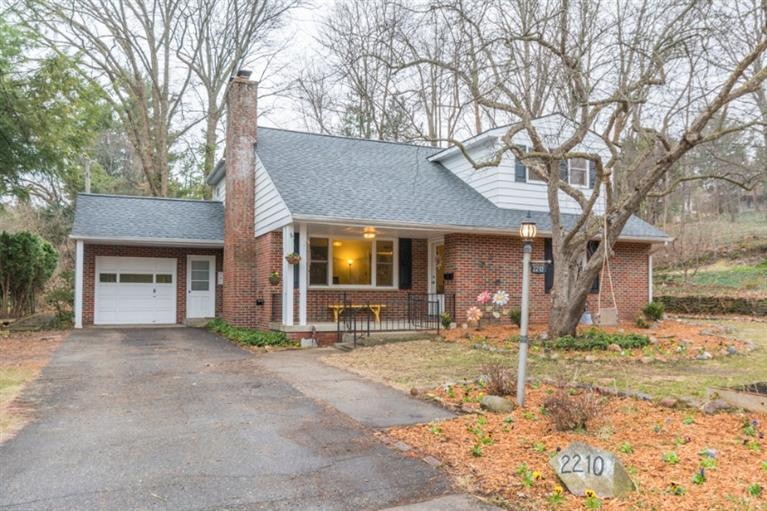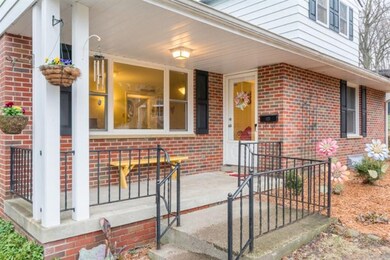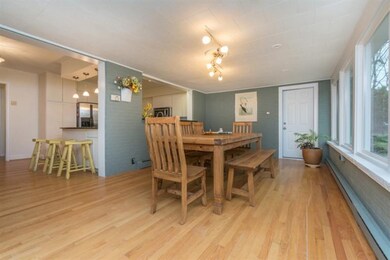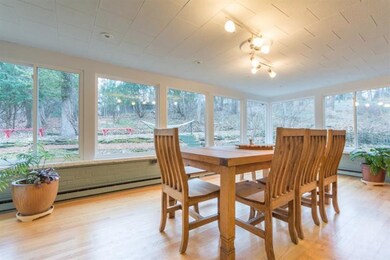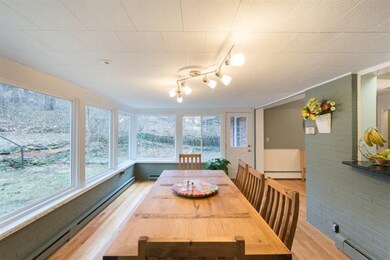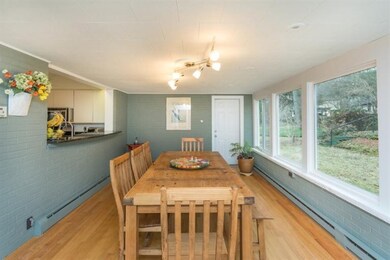
2210 Avalon Place Ann Arbor, MI 48104
Angell NeighborhoodHighlights
- Spa
- Wood Flooring
- No HOA
- Angell School Rated A+
- 1 Fireplace
- Skylights
About This Home
As of June 2021Ann Arbor Hills classic Cape Cod tucked into a secluded and private cul-de-sac. This beautifully maintained 4 bed, 3 full bath home has 3 levels of finished living with 2343 SF above grade and 1523 SF in the basement. The 1st floor includes 2 nicely sized bedrooms with large closets, beautiful hardwood floors, and a recently remodeled bath. The living room has cove ceilings, a fireplace, and a picture window to the front. Enjoy panoramic views of the backyard through brand new windows in the open family/dining/ kitchen space. The 2nd floor has 2 additional bedrooms with an ample walk-in cedar closet and a large bath with vaulted ceiling, shower, soaker tub, and heated towel bars. The basement, finished with a ceramic tile floor, has another full bath, play room, study, and exercise space a as well as a work room which will make laundry a happy chore! 1.5 car garage and 148' deep lot with terraced gardens & lots of privacy. Updates include roof, windows, baths, paint. Angell,Tappan,Huron., Primary Bath, Rec Room: Finished
Last Agent to Sell the Property
The Charles Reinhart Company License #6501357880 Listed on: 04/08/2015

Home Details
Home Type
- Single Family
Est. Annual Taxes
- $8,754
Year Built
- Built in 1954
Lot Details
- 10,367 Sq Ft Lot
- Lot Dimensions are 70' x 148'
- Property has an invisible fence for dogs
- Property is zoned R1B, R1B
Home Design
- Brick Exterior Construction
- Aluminum Siding
Interior Spaces
- 1-Story Property
- Ceiling Fan
- Skylights
- 1 Fireplace
- Window Treatments
- Finished Basement
- Basement Fills Entire Space Under The House
- Laundry on lower level
Kitchen
- Eat-In Kitchen
- <<OvenToken>>
- Range<<rangeHoodToken>>
- <<microwave>>
- Dishwasher
Flooring
- Wood
- Carpet
- Ceramic Tile
Bedrooms and Bathrooms
- 4 Bedrooms | 2 Main Level Bedrooms
- 3 Full Bathrooms
Parking
- Attached Garage
- Garage Door Opener
Outdoor Features
- Spa
- Porch
Schools
- Angell Elementary School
- Tappan Middle School
- Huron High School
Utilities
- Central Air
- Heating System Uses Natural Gas
- Hot Water Heating System
- Cable TV Available
Community Details
- No Home Owners Association
Ownership History
Purchase Details
Purchase Details
Purchase Details
Home Financials for this Owner
Home Financials are based on the most recent Mortgage that was taken out on this home.Purchase Details
Purchase Details
Home Financials for this Owner
Home Financials are based on the most recent Mortgage that was taken out on this home.Purchase Details
Home Financials for this Owner
Home Financials are based on the most recent Mortgage that was taken out on this home.Purchase Details
Home Financials for this Owner
Home Financials are based on the most recent Mortgage that was taken out on this home.Purchase Details
Home Financials for this Owner
Home Financials are based on the most recent Mortgage that was taken out on this home.Purchase Details
Purchase Details
Home Financials for this Owner
Home Financials are based on the most recent Mortgage that was taken out on this home.Similar Homes in Ann Arbor, MI
Home Values in the Area
Average Home Value in this Area
Purchase History
| Date | Type | Sale Price | Title Company |
|---|---|---|---|
| Quit Claim Deed | -- | None Listed On Document | |
| Quit Claim Deed | -- | None Listed On Document | |
| Interfamily Deed Transfer | -- | None Available | |
| Warranty Deed | $784,500 | Preferred Ttl Agcy Of Ann Ab | |
| Interfamily Deed Transfer | -- | None Available | |
| Warranty Deed | $547,500 | None Available | |
| Interfamily Deed Transfer | -- | None Available | |
| Warranty Deed | $334,000 | None Available | |
| Warranty Deed | $405,000 | -- | |
| Deed | $350,000 | -- | |
| Deed | $263,000 | -- |
Mortgage History
| Date | Status | Loan Amount | Loan Type |
|---|---|---|---|
| Previous Owner | $261,000 | New Conventional | |
| Previous Owner | $267,200 | New Conventional | |
| Previous Owner | $270,000 | New Conventional | |
| Previous Owner | $210,400 | New Conventional |
Property History
| Date | Event | Price | Change | Sq Ft Price |
|---|---|---|---|---|
| 06/14/2021 06/14/21 | Sold | $784,500 | -1.3% | $258 / Sq Ft |
| 06/14/2021 06/14/21 | Pending | -- | -- | -- |
| 05/15/2021 05/15/21 | For Sale | $795,000 | +45.2% | $262 / Sq Ft |
| 05/22/2015 05/22/15 | Sold | $547,500 | -3.9% | $142 / Sq Ft |
| 05/20/2015 05/20/15 | Pending | -- | -- | -- |
| 04/08/2015 04/08/15 | For Sale | $569,900 | -- | $147 / Sq Ft |
Tax History Compared to Growth
Tax History
| Year | Tax Paid | Tax Assessment Tax Assessment Total Assessment is a certain percentage of the fair market value that is determined by local assessors to be the total taxable value of land and additions on the property. | Land | Improvement |
|---|---|---|---|---|
| 2025 | $18,645 | $416,200 | $0 | $0 |
| 2024 | $16,947 | $369,100 | $0 | $0 |
| 2023 | $16,010 | $365,400 | $0 | $0 |
| 2022 | $17,446 | $343,000 | $0 | $0 |
| 2021 | $16,194 | $329,500 | $0 | $0 |
| 2020 | $15,867 | $311,300 | $0 | $0 |
| 2019 | $15,698 | $318,600 | $318,600 | $0 |
| 2018 | $15,477 | $318,000 | $0 | $0 |
| 2017 | $14,982 | $311,700 | $0 | $0 |
| 2016 | $12,815 | $265,600 | $0 | $0 |
| 2015 | $8,755 | $189,973 | $0 | $0 |
| 2014 | $8,755 | $184,038 | $0 | $0 |
| 2013 | -- | $184,038 | $0 | $0 |
Agents Affiliated with this Home
-
Matt Dejanovich

Seller's Agent in 2021
Matt Dejanovich
Real Estate One Inc
(734) 476-7100
8 in this area
405 Total Sales
-
Jean Wedemeyer

Buyer's Agent in 2021
Jean Wedemeyer
The Charles Reinhart Company
(734) 604-2523
18 in this area
354 Total Sales
Map
Source: Southwestern Michigan Association of REALTORS®
MLS Number: 23078445
APN: 09-34-211-024
- 19 Heatheridge St
- 700 Avon Rd
- 1 Shipman Cir
- 809 Berkshire Rd
- 2100 Tuomy Rd
- 2010 Devonshire Rd
- 805 Oxford Rd
- 1925 Norway Rd
- 202 Orchard Hills Dr
- 13 Regent Dr
- 403 Riverview Dr
- 1054 Ferdon Rd
- 2124 Brockman Blvd
- 2427 Londonderry Rd
- 1060 Chestnut St
- 1015 Lincoln Ave
- 2316 Brockman Blvd
- 2659 Bedford Rd
- 1015 Olivia Ave
- 1801 Cayuga Place
