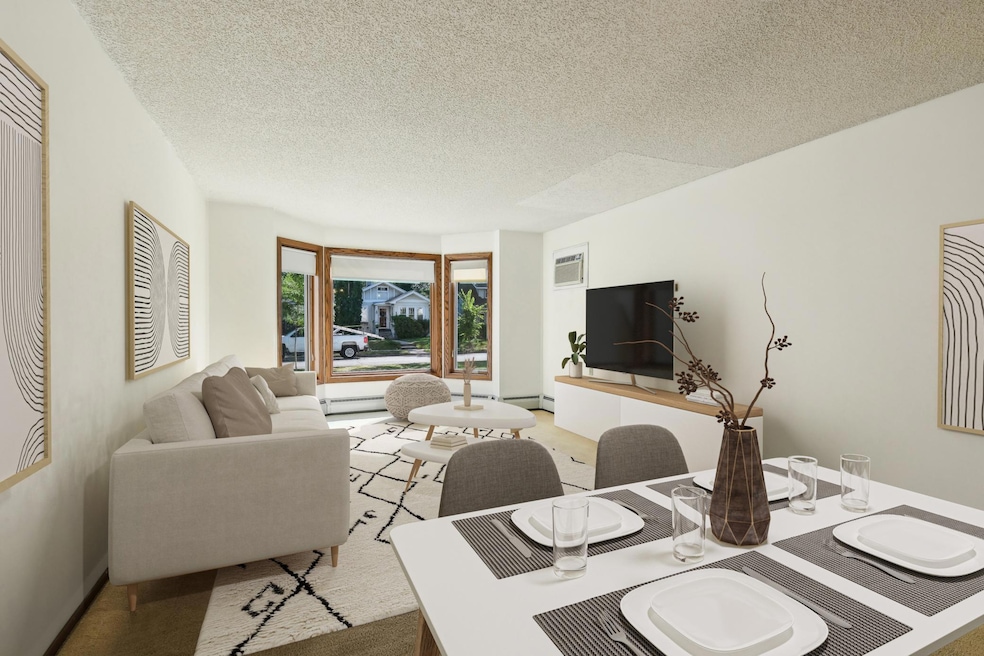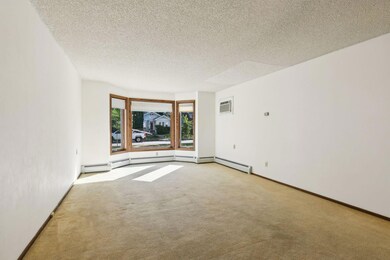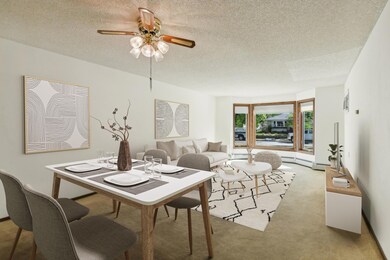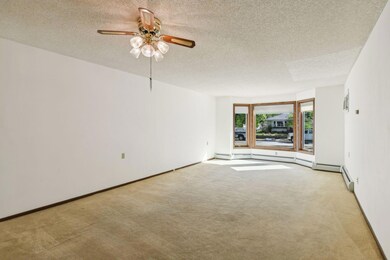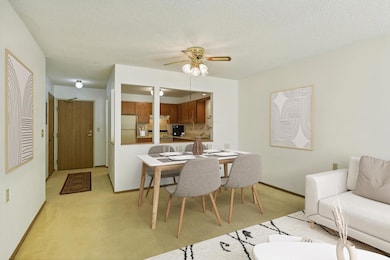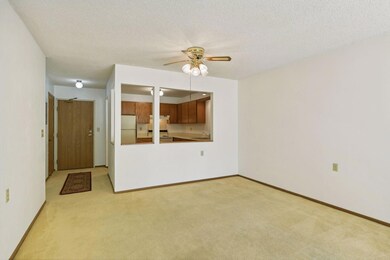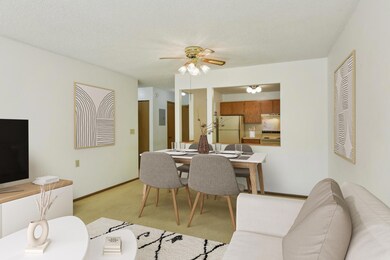
2210 E 40th St Unit 121 Minneapolis, MN 55407
Standish NeighborhoodHighlights
- 123,710 Sq Ft lot
- Community Garden
- Walk-In Closet
- Main Floor Primary Bedroom
- Elevator
- Patio
About This Home
As of October 2024Highly sought after Standish Green condo on the main floor (no stairs)! Enjoy sunrise facing east and overlooking the greenspace. Updates include brand new Pella windows, new roof in 2023, and updated kitchen & bathroom plumbing (fixtures & shutoffs). You’ll also surely be impressed with how clean this unit is! Come be a part of this great 55+ community covering almost an entire city block with a shared community garden & shed. Association amenities include beautiful floor to ceiling windows in the lobby with a fireplace, a community room, a library (in the lofted space above the lobby), an exercise room, a woodworking shop, on-site laundry, two screened in porches overlooking the private courtyard with a patio and note: the entire grounds are smoke free for your enjoyment. Ample parking is available on the freshly refinished surface lot. Enjoy nearby parks, trails, bike lanes & the vibrancy of South Minneapolis. This association even welcomes your dog & cat companions! Don’t miss this opportunity for care-free living!
Property Details
Home Type
- Condominium
Est. Annual Taxes
- $831
Year Built
- Built in 1986
HOA Fees
- $516 Monthly HOA Fees
Parking
- Guest Parking
Home Design
- Architectural Shingle Roof
Interior Spaces
- 746 Sq Ft Home
- 1-Story Property
- Combination Dining and Living Room
- Range<<rangeHoodToken>>
Bedrooms and Bathrooms
- 1 Primary Bedroom on Main
- Walk-In Closet
- 1 Full Bathroom
Outdoor Features
- Patio
Utilities
- Baseboard Heating
- Hot Water Heating System
Listing and Financial Details
- Assessor Parcel Number 1202824210229
Community Details
Overview
- Association fees include maintenance structure, controlled access, hazard insurance, heating, lawn care, ground maintenance, professional mgmt, trash, shared amenities, snow removal
- Gassen Association, Phone Number (952) 922-5575
- Low-Rise Condominium
- Condo 0580 Standish Green Condo Subdivision
Amenities
- Community Garden
- Elevator
Ownership History
Purchase Details
Home Financials for this Owner
Home Financials are based on the most recent Mortgage that was taken out on this home.Purchase Details
Home Financials for this Owner
Home Financials are based on the most recent Mortgage that was taken out on this home.Purchase Details
Similar Homes in Minneapolis, MN
Home Values in the Area
Average Home Value in this Area
Purchase History
| Date | Type | Sale Price | Title Company |
|---|---|---|---|
| Deed | $90,000 | -- | |
| Warranty Deed | -- | Cu Title Services Inc | |
| Warranty Deed | $48,000 | -- |
Mortgage History
| Date | Status | Loan Amount | Loan Type |
|---|---|---|---|
| Previous Owner | $48,000 | New Conventional |
Property History
| Date | Event | Price | Change | Sq Ft Price |
|---|---|---|---|---|
| 10/28/2024 10/28/24 | Sold | $90,000 | 0.0% | $121 / Sq Ft |
| 10/09/2024 10/09/24 | Pending | -- | -- | -- |
| 10/01/2024 10/01/24 | Off Market | $90,000 | -- | -- |
| 09/27/2024 09/27/24 | For Sale | $90,000 | -- | $121 / Sq Ft |
Tax History Compared to Growth
Tax History
| Year | Tax Paid | Tax Assessment Tax Assessment Total Assessment is a certain percentage of the fair market value that is determined by local assessors to be the total taxable value of land and additions on the property. | Land | Improvement |
|---|---|---|---|---|
| 2023 | $831 | $90,000 | $27,000 | $63,000 |
| 2022 | $664 | $80,000 | $23,000 | $57,000 |
| 2021 | $605 | $75,000 | $16,000 | $59,000 |
| 2020 | $687 | $70,000 | $15,700 | $54,300 |
| 2019 | $675 | $73,000 | $15,700 | $57,300 |
| 2018 | $627 | $69,000 | $15,700 | $53,300 |
| 2017 | $679 | $61,500 | $15,700 | $45,800 |
| 2016 | $639 | $61,500 | $15,700 | $45,800 |
| 2015 | $686 | $61,000 | $15,700 | $45,300 |
| 2014 | -- | $61,000 | $15,700 | $45,300 |
Agents Affiliated with this Home
-
Amy Ruzick

Seller's Agent in 2024
Amy Ruzick
RE/MAX Results
(651) 492-1044
5 in this area
432 Total Sales
-
Morgan Clawson

Buyer's Agent in 2024
Morgan Clawson
Edina Realty, Inc.
(612) 810-5793
1 in this area
74 Total Sales
Map
Source: NorthstarMLS
MLS Number: 6607627
APN: 12-028-24-21-0229
- 2109 E 38th St
- 4004 19th Ave S
- 4152 24th Ave S
- 4152 20th Ave S
- 4236 22nd Ave S
- 4213 Cedar Ave S
- 4049 17th Ave S
- 2803 E 38th St Unit 205
- 4205 27th Ave S
- 4224 Cedar Ave S
- 3612 Longfellow Ave
- 3654 18th Ave S
- 3652 18th Ave S
- 4137 29th Ave S
- 4100 16th Ave S
- 4106 16th Ave S
- 3532 Longfellow Ave
- 4034 Nokomis Ave
- 3014 E 39th St
- 3932 Bloomington Ave
