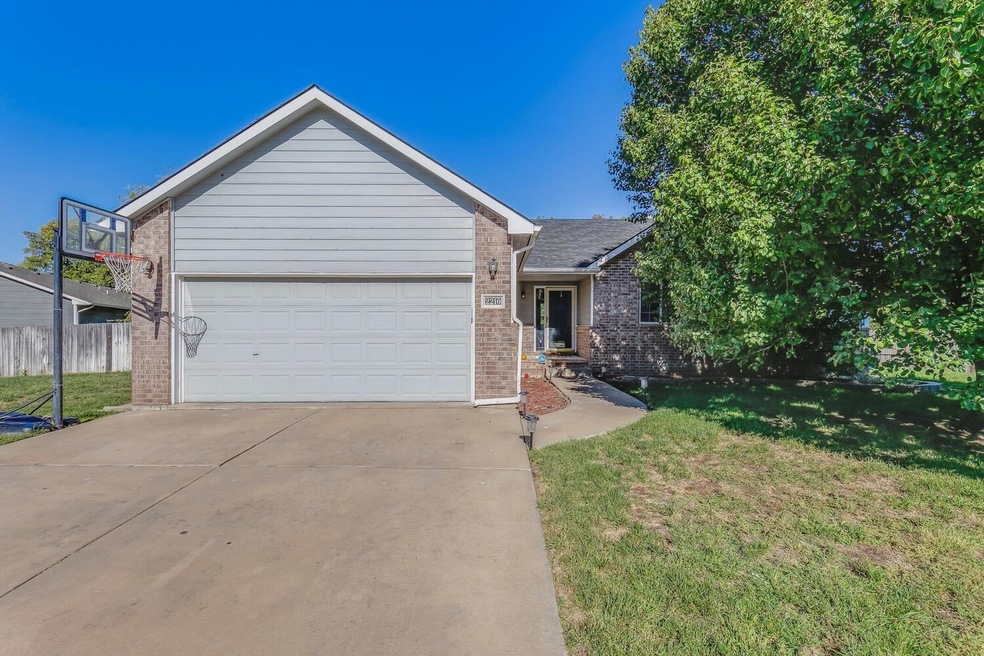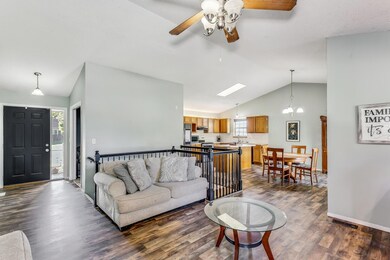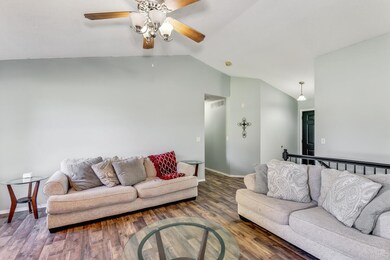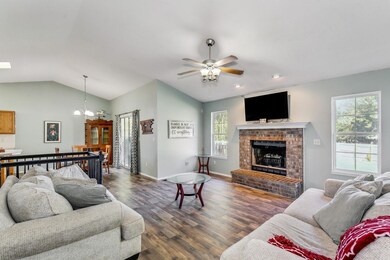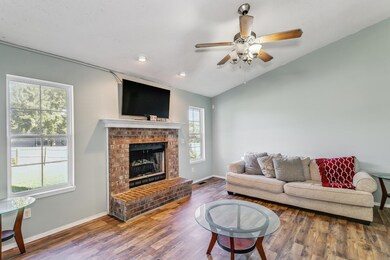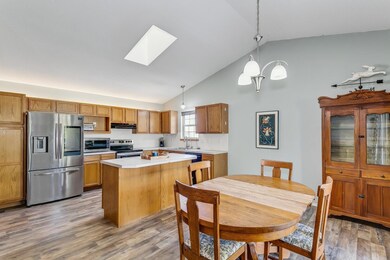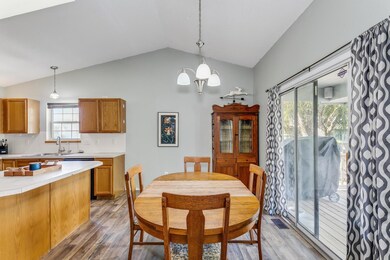
2210 Eastridge St Goddard, KS 67052
Estimated Value: $306,346 - $369,000
Highlights
- Vaulted Ceiling
- Ranch Style House
- Skylights
- Explorer Elementary School Rated A-
- Bonus Room
- Fireplace
About This Home
As of November 2023Welcome home to this beautiful 4 bed, 3 bath home in Goddard Kansas! This home offers new hard flooring upstairs and new carpet downstairs, an open floor plan, main level laundry, a huge corner lot, and more than 2,400sqft. Upstairs you will find quality new flooring throughout the living room, kitchen, hallway and bath that leads to a spacious master bedroom, guest bathroom, and two guest bedrooms. The kitchen is a spacious open concept that has a ton of natural light, newer appliances that remain with the home, and a kitchen island perfect for gathering and entertaining. Downstairs you will find all new carpet, one guest bedroom, a large finished bonus room, a guest bathroom, and lots of storage. This basement is perfect for any family. The home is positioned perfectly on a third acre corner lot with a huge fenced backyard. The backyard features a large partially covered deck, mature trees for great shade, and great space to host, entertain, and have as many barbeques as you can imagine! Schedule your private showing today before this one is gone forever!
Last Agent to Sell the Property
Heritage 1st Realty License #00237038 Listed on: 10/07/2023

Home Details
Home Type
- Single Family
Est. Annual Taxes
- $3,419
Year Built
- Built in 2002
Lot Details
- 0.39 Acre Lot
- Wood Fence
- Irregular Lot
HOA Fees
- $15 Monthly HOA Fees
Home Design
- Ranch Style House
- Frame Construction
- Composition Roof
Interior Spaces
- Vaulted Ceiling
- Ceiling Fan
- Skylights
- Fireplace
- Family Room
- Open Floorplan
- Bonus Room
- Laminate Flooring
- Laundry on main level
Kitchen
- Oven or Range
- Electric Cooktop
- Range Hood
- Dishwasher
- Kitchen Island
- Disposal
Bedrooms and Bathrooms
- 4 Bedrooms
- En-Suite Primary Bedroom
- Walk-In Closet
- 3 Full Bathrooms
- Dual Vanity Sinks in Primary Bathroom
- Bathtub and Shower Combination in Primary Bathroom
Finished Basement
- Basement Fills Entire Space Under The House
- Bedroom in Basement
- Finished Basement Bathroom
- Basement Storage
- Natural lighting in basement
Parking
- 2 Car Attached Garage
- Garage Door Opener
Outdoor Features
- Covered Deck
- Rain Gutters
Schools
- Explorer Elementary School
- Eisenhower Middle School
- Dwight D. Eisenhower High School
Utilities
- Forced Air Heating and Cooling System
- Heating System Uses Gas
Community Details
- Association fees include gen. upkeep for common ar
- $100 HOA Transfer Fee
- St Andrews Place Subdivision
Listing and Financial Details
- Assessor Parcel Number 20173-148-28-0-23-01-046.00
Ownership History
Purchase Details
Home Financials for this Owner
Home Financials are based on the most recent Mortgage that was taken out on this home.Purchase Details
Home Financials for this Owner
Home Financials are based on the most recent Mortgage that was taken out on this home.Purchase Details
Home Financials for this Owner
Home Financials are based on the most recent Mortgage that was taken out on this home.Similar Homes in Goddard, KS
Home Values in the Area
Average Home Value in this Area
Purchase History
| Date | Buyer | Sale Price | Title Company |
|---|---|---|---|
| Snyder Adam Rebecca | -- | Kansas Secured Title | |
| Lamb Antowine | -- | None Available | |
| Miller Joseph D | -- | Security 1St Title Llc |
Mortgage History
| Date | Status | Borrower | Loan Amount |
|---|---|---|---|
| Open | Snyder Adam Rebecca | $291,919 | |
| Previous Owner | Lamb Antowine | $181,649 | |
| Previous Owner | Miller Joseph D | $189,905 | |
| Previous Owner | Walker Cory E | $15,250 | |
| Previous Owner | Walker Cory E | $134,000 | |
| Previous Owner | Walker Cory E | $166,250 | |
| Previous Owner | Walker Cory E | $162,000 |
Property History
| Date | Event | Price | Change | Sq Ft Price |
|---|---|---|---|---|
| 11/13/2023 11/13/23 | Sold | -- | -- | -- |
| 10/11/2023 10/11/23 | Pending | -- | -- | -- |
| 10/07/2023 10/07/23 | For Sale | $289,000 | +44.6% | $120 / Sq Ft |
| 06/19/2019 06/19/19 | Sold | -- | -- | -- |
| 05/11/2019 05/11/19 | Pending | -- | -- | -- |
| 04/30/2019 04/30/19 | For Sale | $199,900 | -- | $83 / Sq Ft |
Tax History Compared to Growth
Tax History
| Year | Tax Paid | Tax Assessment Tax Assessment Total Assessment is a certain percentage of the fair market value that is determined by local assessors to be the total taxable value of land and additions on the property. | Land | Improvement |
|---|---|---|---|---|
| 2023 | $4,178 | $28,842 | $6,532 | $22,310 |
| 2022 | $3,428 | $26,002 | $6,164 | $19,838 |
| 2021 | $3,059 | $22,701 | $3,864 | $18,837 |
| 2020 | $2,921 | $21,413 | $3,864 | $17,549 |
| 2019 | $2,473 | $18,067 | $3,864 | $14,203 |
| 2018 | $2,436 | $17,538 | $3,841 | $13,697 |
| 2017 | $2,317 | $0 | $0 | $0 |
| 2016 | $2,207 | $0 | $0 | $0 |
| 2015 | $2,894 | $0 | $0 | $0 |
| 2014 | $2,950 | $0 | $0 | $0 |
Agents Affiliated with this Home
-
Dustin Lynam

Seller's Agent in 2023
Dustin Lynam
Heritage 1st Realty
(316) 259-9184
1 in this area
104 Total Sales
-
Steve Myers

Buyer's Agent in 2023
Steve Myers
LPT Realty, LLC
(316) 680-1554
11 in this area
1,215 Total Sales
-
Karen Delgado
K
Buyer Co-Listing Agent in 2023
Karen Delgado
Real Broker, LLC
(316) 925-1308
1 in this area
3 Total Sales
-
Bill J Graham

Seller's Agent in 2019
Bill J Graham
Graham, Inc., REALTORS
(316) 708-4516
10 in this area
707 Total Sales
Map
Source: South Central Kansas MLS
MLS Number: 631187
APN: 148-28-0-23-01-046.00
- 768 E Sunset Cir
- 2201 E Spring Hill Dr
- 2332 E Spring Hill Ct
- 2314 E Spring Hill Ct
- 2358 E Spring Hill Ct
- 2356 E Spring Hill Ct
- 2557 Saint Andrew Ct
- 2316 E Dory St
- 1946 N Mcrae Dr
- 113 N Ciderbluff Ct
- 1901 N Mcrae Dr
- 2408 E Dory St
- 2201 E Sunset St
- 2449 E Dory Ct
- 2316 S Spring Hill Ct
- 2314 S Spring Hill Ct
- 2326 S Spring Hill Ct
- 2356 S Spring Hill Ct
- 1725 E Winterset Cir
- 1622 S Dove Place
- 2210 Eastridge St
- 2210 E Eastridge St
- 2206 Saint Andrew St
- 2222 Eastridge Ct
- 2218 Eastridge Ct
- 2214 Eastridge Ct
- 2307 Eastridge St
- 2303 Eastridge St
- 2202 Saint Andrew St
- 2311 Eastridge St
- 2226 Eastridge Ct
- 2315 Eastridge St
- 2315 E Eastridge St
- 2207 Saint Andrew St
- 776 E Sunset Cir
- 761 E Sunset Cir
- 780 E Sunset Cir
- 772 E Sunset Cir
- 2203 Saint Andrew St
- 2230 Eastridge Ct
