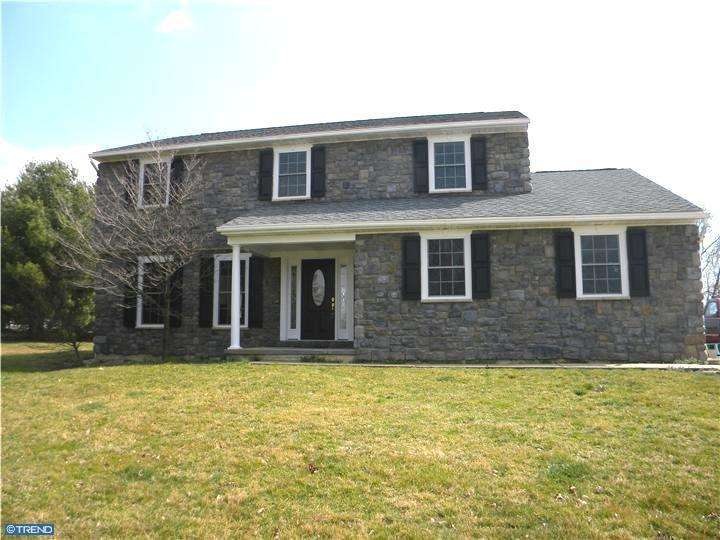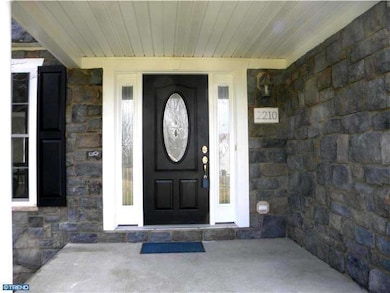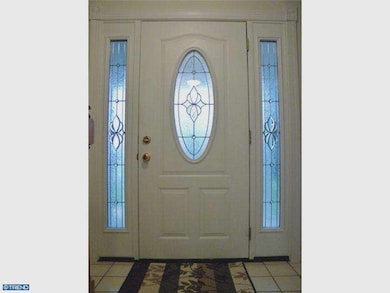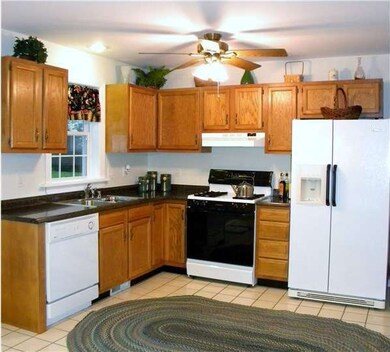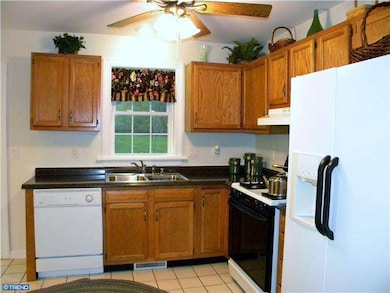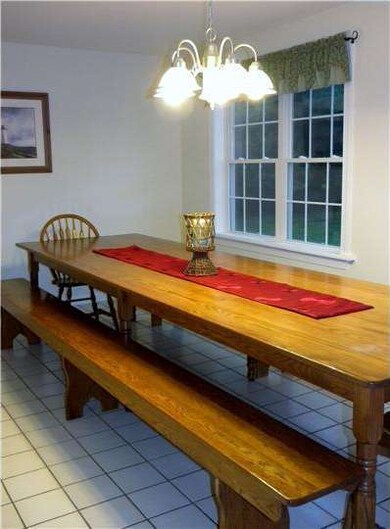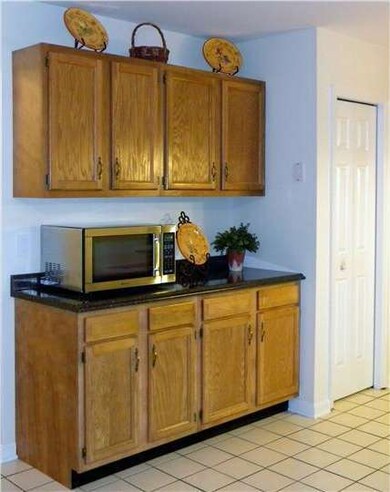
2210 Kings Row Rd Oxford, PA 19363
Highlights
- Colonial Architecture
- Deck
- No HOA
- Fred S Engle Middle School Rated A-
- Attic
- Porch
About This Home
As of June 2025$ 4000.00 SELLERS ASSIST with acceptable offer. AVON GROVE Schools, Tastefully updated Colonial offering 1.2 acres backing up to Open Space. This 4 bedroom 2.5 bath home offers many recent updates starting with a newer 25 year architectual shingle roof, moving onto the Veneer stone front and maintenance free vinyl siding. The exterior trim and gutters have been upgraded to PVC. There are also new windows and doors with a lovely new cherry deck making this homes exterior maintenance free. Add to the list a high effeciency heater and A/C condensor that are still under warranty until 8/12, new hot water heater and propane tank recessed in back yard. The interior has a fresh coat of paint and offers an open floorplan with neutral decor. The master suite features a walk-in closet and 4 piece bath. This home offers views of the country side yet still provides a sense of community with neighboring homes by bordering the Communities of Newstead and Thunderhill.
Home Details
Home Type
- Single Family
Est. Annual Taxes
- $5,434
Year Built
- Built in 1995
Lot Details
- 1.2 Acre Lot
- Level Lot
- Open Lot
- Back, Front, and Side Yard
- Property is in good condition
- Property is zoned R1
Parking
- 2 Car Attached Garage
- 3 Open Parking Spaces
Home Design
- Colonial Architecture
- Brick Foundation
- Pitched Roof
- Shingle Roof
- Stone Siding
- Vinyl Siding
Interior Spaces
- 2,132 Sq Ft Home
- Property has 2 Levels
- Replacement Windows
- Family Room
- Living Room
- Dining Room
- Attic
Kitchen
- Eat-In Kitchen
- Butlers Pantry
- Dishwasher
Flooring
- Wall to Wall Carpet
- Tile or Brick
Bedrooms and Bathrooms
- 4 Bedrooms
- En-Suite Primary Bedroom
- En-Suite Bathroom
Unfinished Basement
- Basement Fills Entire Space Under The House
- Laundry in Basement
Eco-Friendly Details
- ENERGY STAR Qualified Equipment for Heating
Outdoor Features
- Deck
- Porch
Schools
- Penn London Elementary School
- Fred S. Engle Middle School
- Avon Grove High School
Utilities
- Forced Air Heating and Cooling System
- Heating System Uses Gas
- 200+ Amp Service
- Well
- Propane Water Heater
- On Site Septic
Community Details
- No Home Owners Association
Listing and Financial Details
- Tax Lot 0018.0200
- Assessor Parcel Number 71-03 -0018.0200
Ownership History
Purchase Details
Home Financials for this Owner
Home Financials are based on the most recent Mortgage that was taken out on this home.Purchase Details
Home Financials for this Owner
Home Financials are based on the most recent Mortgage that was taken out on this home.Purchase Details
Home Financials for this Owner
Home Financials are based on the most recent Mortgage that was taken out on this home.Purchase Details
Home Financials for this Owner
Home Financials are based on the most recent Mortgage that was taken out on this home.Purchase Details
Home Financials for this Owner
Home Financials are based on the most recent Mortgage that was taken out on this home.Purchase Details
Similar Home in Oxford, PA
Home Values in the Area
Average Home Value in this Area
Purchase History
| Date | Type | Sale Price | Title Company |
|---|---|---|---|
| Deed | $532,000 | Trident Land Transfer | |
| Deed | $495,000 | None Listed On Document | |
| Deed | $294,000 | None Available | |
| Deed | $262,000 | None Available | |
| Special Warranty Deed | $262,000 | None Available | |
| Deed | $307,000 | -- | |
| Trustee Deed | $40,000 | -- |
Mortgage History
| Date | Status | Loan Amount | Loan Type |
|---|---|---|---|
| Open | $505,400 | New Conventional | |
| Previous Owner | $539,939 | FHA | |
| Previous Owner | $470,250 | New Conventional | |
| Previous Owner | $435,000 | VA | |
| Previous Owner | $117,800 | Credit Line Revolving | |
| Previous Owner | $279,300 | New Conventional | |
| Previous Owner | $50,000 | Credit Line Revolving | |
| Previous Owner | $172,700 | Credit Line Revolving | |
| Previous Owner | $209,600 | New Conventional | |
| Previous Owner | $25,000 | Credit Line Revolving | |
| Previous Owner | $245,600 | Fannie Mae Freddie Mac | |
| Previous Owner | $16,000 | Unknown |
Property History
| Date | Event | Price | Change | Sq Ft Price |
|---|---|---|---|---|
| 06/20/2025 06/20/25 | Sold | $535,000 | +1.9% | $211 / Sq Ft |
| 05/11/2025 05/11/25 | Pending | -- | -- | -- |
| 05/09/2025 05/09/25 | For Sale | $525,000 | +6.1% | $207 / Sq Ft |
| 10/25/2024 10/25/24 | Sold | $495,000 | -1.0% | $195 / Sq Ft |
| 09/14/2024 09/14/24 | Pending | -- | -- | -- |
| 09/10/2024 09/10/24 | Price Changed | $499,900 | -2.9% | $197 / Sq Ft |
| 09/04/2024 09/04/24 | Price Changed | $514,900 | -1.9% | $203 / Sq Ft |
| 08/30/2024 08/30/24 | Price Changed | $524,900 | -0.9% | $207 / Sq Ft |
| 08/19/2024 08/19/24 | For Sale | $529,900 | +21.8% | $209 / Sq Ft |
| 01/18/2023 01/18/23 | Sold | $435,000 | 0.0% | $204 / Sq Ft |
| 12/01/2022 12/01/22 | Pending | -- | -- | -- |
| 11/25/2022 11/25/22 | Price Changed | $435,000 | -2.2% | $204 / Sq Ft |
| 11/04/2022 11/04/22 | Price Changed | $445,000 | -1.1% | $209 / Sq Ft |
| 10/27/2022 10/27/22 | For Sale | $450,000 | +53.1% | $211 / Sq Ft |
| 06/10/2016 06/10/16 | Sold | $294,000 | -0.3% | $138 / Sq Ft |
| 04/19/2016 04/19/16 | Pending | -- | -- | -- |
| 04/17/2016 04/17/16 | Price Changed | $295,000 | +3.5% | $138 / Sq Ft |
| 04/15/2016 04/15/16 | For Sale | $285,000 | +8.8% | $134 / Sq Ft |
| 07/19/2012 07/19/12 | Sold | $262,000 | -3.0% | $123 / Sq Ft |
| 07/15/2012 07/15/12 | Price Changed | $270,000 | 0.0% | $127 / Sq Ft |
| 07/13/2012 07/13/12 | Pending | -- | -- | -- |
| 06/29/2012 06/29/12 | Pending | -- | -- | -- |
| 05/08/2012 05/08/12 | Price Changed | $270,000 | -3.2% | $127 / Sq Ft |
| 04/23/2012 04/23/12 | Price Changed | $279,000 | -3.1% | $131 / Sq Ft |
| 03/29/2012 03/29/12 | Price Changed | $287,900 | -4.0% | $135 / Sq Ft |
| 03/09/2012 03/09/12 | For Sale | $300,000 | -- | $141 / Sq Ft |
Tax History Compared to Growth
Tax History
| Year | Tax Paid | Tax Assessment Tax Assessment Total Assessment is a certain percentage of the fair market value that is determined by local assessors to be the total taxable value of land and additions on the property. | Land | Improvement |
|---|---|---|---|---|
| 2024 | $6,261 | $154,580 | $35,890 | $118,690 |
| 2023 | $6,052 | $154,580 | $35,890 | $118,690 |
| 2022 | $6,040 | $154,580 | $35,890 | $118,690 |
| 2021 | $5,914 | $154,580 | $35,890 | $118,690 |
| 2020 | $5,716 | $154,580 | $35,890 | $118,690 |
| 2019 | $5,574 | $154,580 | $35,890 | $118,690 |
| 2018 | $5,432 | $154,580 | $35,890 | $118,690 |
| 2017 | $5,319 | $154,580 | $35,890 | $118,690 |
| 2016 | $4,920 | $154,580 | $35,890 | $118,690 |
| 2015 | $4,920 | $154,580 | $35,890 | $118,690 |
| 2014 | $4,920 | $154,580 | $35,890 | $118,690 |
Agents Affiliated with this Home
-
Michelle Duran

Seller's Agent in 2025
Michelle Duran
RE/MAX
(610) 357-1889
100 Total Sales
-
Kathleen Devine

Buyer's Agent in 2025
Kathleen Devine
BHHS Fox & Roach
(610) 637-6305
24 Total Sales
-
Mary Hughes

Seller's Agent in 2024
Mary Hughes
Beiler-Campbell Realtors-Kennett Square
(610) 574-5771
34 Total Sales
-
Robin Whiteman
R
Seller Co-Listing Agent in 2024
Robin Whiteman
Beiler-Campbell Realtors-Kennett Square
(610) 996-0907
22 Total Sales
-
Kim Sheehan

Seller's Agent in 2023
Kim Sheehan
Springer Realty Group
(610) 203-2065
35 Total Sales
-
H. Peter Tran

Seller's Agent in 2016
H. Peter Tran
Premier Realty Inc
(302) 547-9003
56 Total Sales
Map
Source: Bright MLS
MLS Number: 1003875726
APN: 71-003-0018.0200
- 1 Brae Ct
- 229 Saginaw Rd
- 1231 State Rd
- 341 Autumn Hill Dr
- 3301 State Rd
- 406 Bobs Ln
- 213 Joseph Rd
- 125 Cromwell Dr
- 1 Bobcat Way
- 1118 Thunder Hill Rd
- 292 Elk Creek Rd
- 174 Duck Farm Rd
- 2 Violet Ln
- 547 Lewisville Rd
- 415 Frog Hollow Rd
- 6 Tower Ln
- 113 Elkview Rd
- 100 Hearthside Way Unit DEVONSHIRE
- 100 Hearthside Way Unit ANDREWS
- 100 Hearthside Way Unit COVINGTON
