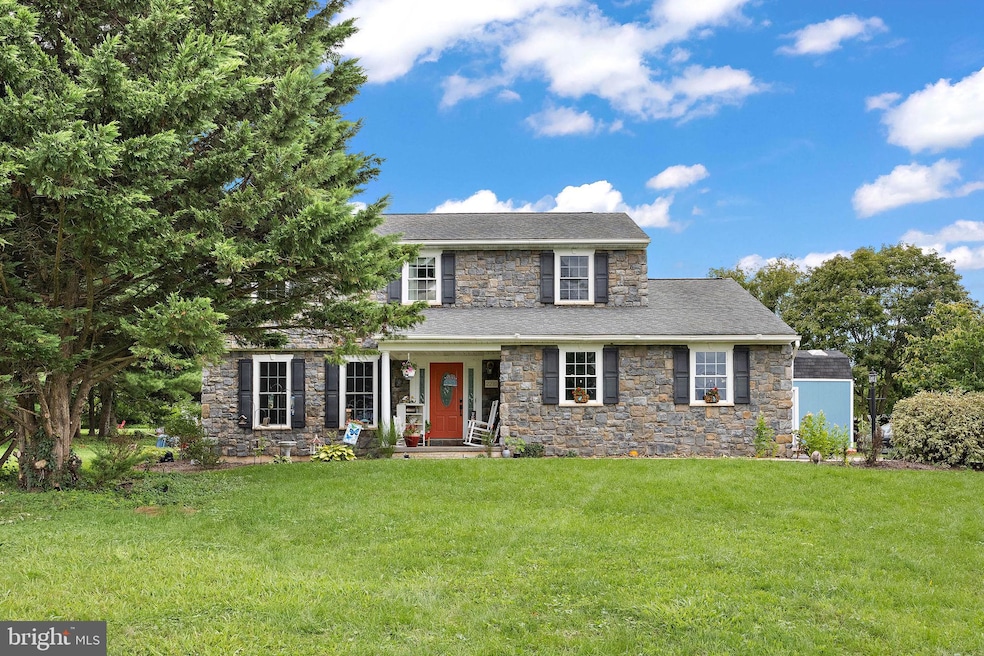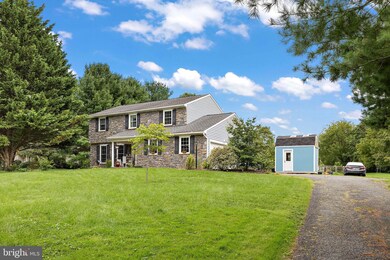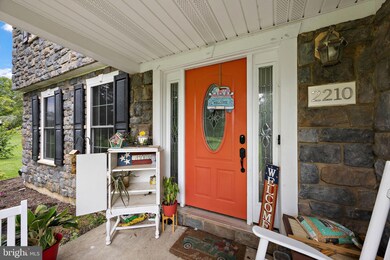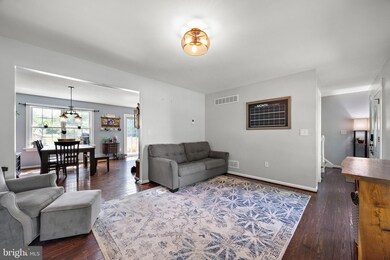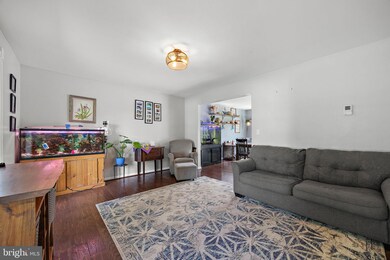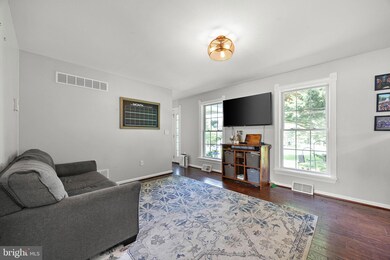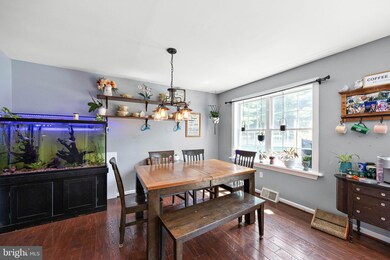
2210 Kings Row Rd Oxford, PA 19363
Highlights
- Above Ground Pool
- Colonial Architecture
- Private Lot
- Fred S Engle Middle School Rated A-
- Deck
- Wood Flooring
About This Home
As of June 2025Welcome to 2210 Kings Row Rd in the award-winning Avon Grove School District and New London Township! This charming stone Colonial exudes timeless peacefulness with its five spacious bedrooms and 2 1/2 baths. The heart of the home is the expansive eat-in kitchen, featuring a gleaming granite island that serves as both functional workspace and a gathering spot for family meals. The kitchen seamlessly flows into a bright living area through sliding doors that open onto a beautifully designed deck and pergola, perfect for outdoor dining and relaxation. Set on a large,picturesque lot only enhances the tranquil country atmosphere. Inside, hardwood floors run throughout the home, adding a touch of rustic warmth and sophistication to every room. Recent enhancing improvements include high end Cafe appliances, large island with granite counter tops,new pool with liner.pump,and cleaning equipment,and large outside shed for extra storage,This Colonial home's design harmonizes with its surroundings, offering a serene retreat where natural beauty and thoughtful craftsmanship came together in perfect harmony.
Last Agent to Sell the Property
Beiler-Campbell Realtors-Kennett Square Listed on: 08/19/2024
Home Details
Home Type
- Single Family
Est. Annual Taxes
- $6,260
Year Built
- Built in 1995
Lot Details
- 1.2 Acre Lot
- Rural Setting
- Landscaped
- Private Lot
- Corner Lot
- Open Lot
- Back and Front Yard
- Property is in very good condition
- Property is zoned R1
Parking
- 2 Car Direct Access Garage
- 4 Driveway Spaces
- Side Facing Garage
- Garage Door Opener
Home Design
- Colonial Architecture
- Block Foundation
- Architectural Shingle Roof
- Vinyl Siding
Interior Spaces
- Property has 2 Levels
- Ceiling Fan
- Sliding Doors
- Family Room Off Kitchen
- Living Room
- Dining Room
- Attic
Kitchen
- Eat-In Kitchen
- Electric Oven or Range
- Dishwasher
- Kitchen Island
- Upgraded Countertops
Flooring
- Wood
- Partially Carpeted
- Ceramic Tile
- Vinyl
Bedrooms and Bathrooms
- En-Suite Primary Bedroom
- Walk-In Closet
- Bathtub with Shower
Laundry
- Dryer
- Washer
Unfinished Basement
- Basement Fills Entire Space Under The House
- Interior Basement Entry
- Laundry in Basement
- Natural lighting in basement
Accessible Home Design
- More Than Two Accessible Exits
Outdoor Features
- Above Ground Pool
- Deck
- Shed
- Outbuilding
- Porch
Schools
- Penn London Elementary School
- Fred S. Engle Middle School
- Avon Grove High School
Utilities
- Forced Air Heating and Cooling System
- Heating System Powered By Leased Propane
- 200+ Amp Service
- Well
- Propane Water Heater
- On Site Septic
- Phone Available
- Cable TV Available
Community Details
- No Home Owners Association
Listing and Financial Details
- Tax Lot 0018.0200
- Assessor Parcel Number 71-03 -0018.0200
Ownership History
Purchase Details
Home Financials for this Owner
Home Financials are based on the most recent Mortgage that was taken out on this home.Purchase Details
Home Financials for this Owner
Home Financials are based on the most recent Mortgage that was taken out on this home.Purchase Details
Home Financials for this Owner
Home Financials are based on the most recent Mortgage that was taken out on this home.Purchase Details
Home Financials for this Owner
Home Financials are based on the most recent Mortgage that was taken out on this home.Purchase Details
Similar Homes in Oxford, PA
Home Values in the Area
Average Home Value in this Area
Purchase History
| Date | Type | Sale Price | Title Company |
|---|---|---|---|
| Deed | $495,000 | None Listed On Document | |
| Deed | $294,000 | None Available | |
| Deed | $262,000 | None Available | |
| Special Warranty Deed | $262,000 | None Available | |
| Deed | $307,000 | -- | |
| Trustee Deed | $40,000 | -- |
Mortgage History
| Date | Status | Loan Amount | Loan Type |
|---|---|---|---|
| Open | $539,939 | FHA | |
| Closed | $470,250 | New Conventional | |
| Previous Owner | $435,000 | VA | |
| Previous Owner | $117,800 | Credit Line Revolving | |
| Previous Owner | $279,300 | New Conventional | |
| Previous Owner | $50,000 | Credit Line Revolving | |
| Previous Owner | $172,700 | Credit Line Revolving | |
| Previous Owner | $209,600 | New Conventional | |
| Previous Owner | $25,000 | Credit Line Revolving | |
| Previous Owner | $245,600 | Fannie Mae Freddie Mac | |
| Previous Owner | $16,000 | Unknown |
Property History
| Date | Event | Price | Change | Sq Ft Price |
|---|---|---|---|---|
| 06/20/2025 06/20/25 | Sold | $535,000 | +1.9% | $211 / Sq Ft |
| 05/11/2025 05/11/25 | Pending | -- | -- | -- |
| 05/09/2025 05/09/25 | For Sale | $525,000 | +6.1% | $207 / Sq Ft |
| 10/25/2024 10/25/24 | Sold | $495,000 | -1.0% | $195 / Sq Ft |
| 09/14/2024 09/14/24 | Pending | -- | -- | -- |
| 09/10/2024 09/10/24 | Price Changed | $499,900 | -2.9% | $197 / Sq Ft |
| 09/04/2024 09/04/24 | Price Changed | $514,900 | -1.9% | $203 / Sq Ft |
| 08/30/2024 08/30/24 | Price Changed | $524,900 | -0.9% | $207 / Sq Ft |
| 08/19/2024 08/19/24 | For Sale | $529,900 | +21.8% | $209 / Sq Ft |
| 01/18/2023 01/18/23 | Sold | $435,000 | 0.0% | $204 / Sq Ft |
| 12/01/2022 12/01/22 | Pending | -- | -- | -- |
| 11/25/2022 11/25/22 | Price Changed | $435,000 | -2.2% | $204 / Sq Ft |
| 11/04/2022 11/04/22 | Price Changed | $445,000 | -1.1% | $209 / Sq Ft |
| 10/27/2022 10/27/22 | For Sale | $450,000 | +53.1% | $211 / Sq Ft |
| 06/10/2016 06/10/16 | Sold | $294,000 | -0.3% | $138 / Sq Ft |
| 04/19/2016 04/19/16 | Pending | -- | -- | -- |
| 04/17/2016 04/17/16 | Price Changed | $295,000 | +3.5% | $138 / Sq Ft |
| 04/15/2016 04/15/16 | For Sale | $285,000 | +8.8% | $134 / Sq Ft |
| 07/19/2012 07/19/12 | Sold | $262,000 | -3.0% | $123 / Sq Ft |
| 07/15/2012 07/15/12 | Price Changed | $270,000 | 0.0% | $127 / Sq Ft |
| 07/13/2012 07/13/12 | Pending | -- | -- | -- |
| 06/29/2012 06/29/12 | Pending | -- | -- | -- |
| 05/08/2012 05/08/12 | Price Changed | $270,000 | -3.2% | $127 / Sq Ft |
| 04/23/2012 04/23/12 | Price Changed | $279,000 | -3.1% | $131 / Sq Ft |
| 03/29/2012 03/29/12 | Price Changed | $287,900 | -4.0% | $135 / Sq Ft |
| 03/09/2012 03/09/12 | For Sale | $300,000 | -- | $141 / Sq Ft |
Tax History Compared to Growth
Tax History
| Year | Tax Paid | Tax Assessment Tax Assessment Total Assessment is a certain percentage of the fair market value that is determined by local assessors to be the total taxable value of land and additions on the property. | Land | Improvement |
|---|---|---|---|---|
| 2024 | $6,261 | $154,580 | $35,890 | $118,690 |
| 2023 | $6,052 | $154,580 | $35,890 | $118,690 |
| 2022 | $6,040 | $154,580 | $35,890 | $118,690 |
| 2021 | $5,914 | $154,580 | $35,890 | $118,690 |
| 2020 | $5,716 | $154,580 | $35,890 | $118,690 |
| 2019 | $5,574 | $154,580 | $35,890 | $118,690 |
| 2018 | $5,432 | $154,580 | $35,890 | $118,690 |
| 2017 | $5,319 | $154,580 | $35,890 | $118,690 |
| 2016 | $4,920 | $154,580 | $35,890 | $118,690 |
| 2015 | $4,920 | $154,580 | $35,890 | $118,690 |
| 2014 | $4,920 | $154,580 | $35,890 | $118,690 |
Agents Affiliated with this Home
-
Michelle Duran

Seller's Agent in 2025
Michelle Duran
RE/MAX
(610) 357-1889
99 Total Sales
-
Kathleen Devine

Buyer's Agent in 2025
Kathleen Devine
BHHS Fox & Roach
(610) 637-6305
24 Total Sales
-
Mary Hughes

Seller's Agent in 2024
Mary Hughes
Beiler-Campbell Realtors-Kennett Square
(610) 574-5771
33 Total Sales
-
Robin Whiteman
R
Seller Co-Listing Agent in 2024
Robin Whiteman
Beiler-Campbell Realtors-Kennett Square
(610) 996-0907
22 Total Sales
-
Kim Sheehan

Seller's Agent in 2023
Kim Sheehan
Springer Realty Group
(610) 203-2065
35 Total Sales
-
H. Peter Tran

Seller's Agent in 2016
H. Peter Tran
Premier Realty Inc
(302) 547-9003
56 Total Sales
Map
Source: Bright MLS
MLS Number: PACT2072450
APN: 71-003-0018.0200
- 1 Brae Ct
- 1231 State Rd
- 341 Autumn Hill Dr
- 217 Owenwood Dr
- 3301 State Rd
- 406 Bobs Ln
- 213 Joseph Rd
- 125 Cromwell Dr
- 1118 Thunder Hill Rd
- 128 Westview Dr
- 174 Duck Farm Rd
- 2 Violet Ln
- 547 Lewisville Rd
- 415 Frog Hollow Rd
- 19 Breckenridge Dr
- 6 Tower Ln
- 113 Elkview Rd
- 100 Hearthside Way Unit DEVONSHIRE
- 100 Hearthside Way Unit ANDREWS
- 100 Hearthside Way Unit COVINGTON
