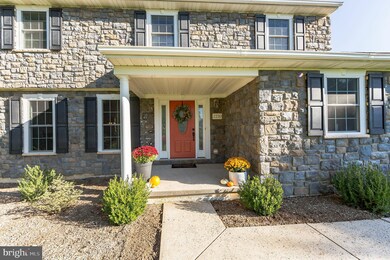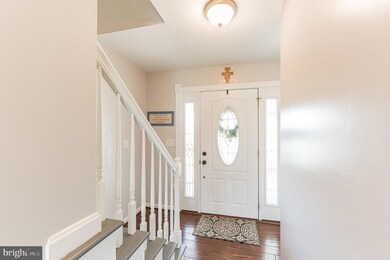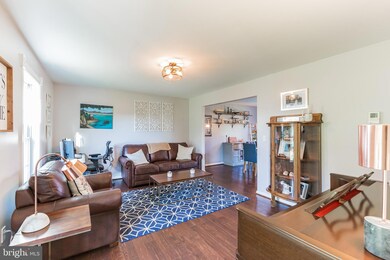
2210 Kings Row Rd Oxford, PA 19363
Highlights
- Colonial Architecture
- Deck
- Attic
- Fred S Engle Middle School Rated A-
- Wood Flooring
- Corner Lot
About This Home
As of June 2025Welcome to this beautifully updated and well cared for home in the Avon Grove School District. The owners have lovingly updated this home over the past few years with an updated kitchen boasting neutral granite countertops, white cabinets, extra large sink & kitchen island, new Oak hardwood flooring throughout the entire first floor, fresh modern paint throughout the entire home, updated hall bath and renovated powder room with extensive decorative moulding. The main floor offers a living room, oversized family room, powder room and kitchen/dining area with sliders leading to the freshly painted deck. Upstairs you will find a primary bedroom offering walk in closet with a primary bath featuring double sinks and shower/tub combo, 3 nicely sized bedrooms with plenty of closet space and a newly updated hall bath with double sinks and a tub/shower combo. There is a basement featuring laundry and plenty of room for storage or hobbies. This home sits on a beautiful 1.2 acres with no HOA. The backyard features a shed with rain collection system, garden beds and a fenced area for chickens or other animals. Come make this lovely home yours today!!
Last Agent to Sell the Property
Springer Realty Group License #AB068684 Listed on: 10/27/2022

Home Details
Home Type
- Single Family
Est. Annual Taxes
- $6,129
Year Built
- Built in 1995
Lot Details
- 1.2 Acre Lot
- Landscaped
- Corner Lot
- Open Lot
- Back, Front, and Side Yard
- Property is in excellent condition
- Property is zoned R1
Parking
- 2 Car Direct Access Garage
- 6 Driveway Spaces
- Side Facing Garage
- Garage Door Opener
Home Design
- Colonial Architecture
- Block Foundation
- Pitched Roof
- Shingle Roof
- Stone Siding
- Vinyl Siding
Interior Spaces
- 2,132 Sq Ft Home
- Property has 2 Levels
- Ceiling Fan
- Family Room
- Living Room
- Combination Kitchen and Dining Room
- Attic
Kitchen
- Double Oven
- Gas Oven or Range
- Dishwasher
- Upgraded Countertops
Flooring
- Wood
- Partially Carpeted
- Ceramic Tile
- Vinyl
Bedrooms and Bathrooms
- 4 Bedrooms
- En-Suite Primary Bedroom
- Walk-In Closet
Laundry
- Washer
- Gas Dryer
Unfinished Basement
- Partial Basement
- Laundry in Basement
Outdoor Features
- Deck
- Shed
- Porch
Utilities
- Forced Air Heating and Cooling System
- Heating System Powered By Leased Propane
- 200+ Amp Service
- Well
- Propane Water Heater
- On Site Septic
Community Details
- No Home Owners Association
Listing and Financial Details
- Tax Lot 0018.0200
- Assessor Parcel Number 71-03 -0018.0200
Ownership History
Purchase Details
Home Financials for this Owner
Home Financials are based on the most recent Mortgage that was taken out on this home.Purchase Details
Home Financials for this Owner
Home Financials are based on the most recent Mortgage that was taken out on this home.Purchase Details
Home Financials for this Owner
Home Financials are based on the most recent Mortgage that was taken out on this home.Purchase Details
Home Financials for this Owner
Home Financials are based on the most recent Mortgage that was taken out on this home.Purchase Details
Home Financials for this Owner
Home Financials are based on the most recent Mortgage that was taken out on this home.Purchase Details
Similar Homes in Oxford, PA
Home Values in the Area
Average Home Value in this Area
Purchase History
| Date | Type | Sale Price | Title Company |
|---|---|---|---|
| Deed | $532,000 | Trident Land Transfer | |
| Deed | $495,000 | None Listed On Document | |
| Deed | $294,000 | None Available | |
| Deed | $262,000 | None Available | |
| Special Warranty Deed | $262,000 | None Available | |
| Deed | $307,000 | -- | |
| Trustee Deed | $40,000 | -- |
Mortgage History
| Date | Status | Loan Amount | Loan Type |
|---|---|---|---|
| Open | $505,400 | New Conventional | |
| Previous Owner | $539,939 | FHA | |
| Previous Owner | $470,250 | New Conventional | |
| Previous Owner | $435,000 | VA | |
| Previous Owner | $117,800 | Credit Line Revolving | |
| Previous Owner | $279,300 | New Conventional | |
| Previous Owner | $50,000 | Credit Line Revolving | |
| Previous Owner | $172,700 | Credit Line Revolving | |
| Previous Owner | $209,600 | New Conventional | |
| Previous Owner | $25,000 | Credit Line Revolving | |
| Previous Owner | $245,600 | Fannie Mae Freddie Mac | |
| Previous Owner | $16,000 | Unknown |
Property History
| Date | Event | Price | Change | Sq Ft Price |
|---|---|---|---|---|
| 06/20/2025 06/20/25 | Sold | $535,000 | +1.9% | $211 / Sq Ft |
| 05/11/2025 05/11/25 | Pending | -- | -- | -- |
| 05/09/2025 05/09/25 | For Sale | $525,000 | +6.1% | $207 / Sq Ft |
| 10/25/2024 10/25/24 | Sold | $495,000 | -1.0% | $195 / Sq Ft |
| 09/14/2024 09/14/24 | Pending | -- | -- | -- |
| 09/10/2024 09/10/24 | Price Changed | $499,900 | -2.9% | $197 / Sq Ft |
| 09/04/2024 09/04/24 | Price Changed | $514,900 | -1.9% | $203 / Sq Ft |
| 08/30/2024 08/30/24 | Price Changed | $524,900 | -0.9% | $207 / Sq Ft |
| 08/19/2024 08/19/24 | For Sale | $529,900 | +21.8% | $209 / Sq Ft |
| 01/18/2023 01/18/23 | Sold | $435,000 | 0.0% | $204 / Sq Ft |
| 12/01/2022 12/01/22 | Pending | -- | -- | -- |
| 11/25/2022 11/25/22 | Price Changed | $435,000 | -2.2% | $204 / Sq Ft |
| 11/04/2022 11/04/22 | Price Changed | $445,000 | -1.1% | $209 / Sq Ft |
| 10/27/2022 10/27/22 | For Sale | $450,000 | +53.1% | $211 / Sq Ft |
| 06/10/2016 06/10/16 | Sold | $294,000 | -0.3% | $138 / Sq Ft |
| 04/19/2016 04/19/16 | Pending | -- | -- | -- |
| 04/17/2016 04/17/16 | Price Changed | $295,000 | +3.5% | $138 / Sq Ft |
| 04/15/2016 04/15/16 | For Sale | $285,000 | +8.8% | $134 / Sq Ft |
| 07/19/2012 07/19/12 | Sold | $262,000 | -3.0% | $123 / Sq Ft |
| 07/15/2012 07/15/12 | Price Changed | $270,000 | 0.0% | $127 / Sq Ft |
| 07/13/2012 07/13/12 | Pending | -- | -- | -- |
| 06/29/2012 06/29/12 | Pending | -- | -- | -- |
| 05/08/2012 05/08/12 | Price Changed | $270,000 | -3.2% | $127 / Sq Ft |
| 04/23/2012 04/23/12 | Price Changed | $279,000 | -3.1% | $131 / Sq Ft |
| 03/29/2012 03/29/12 | Price Changed | $287,900 | -4.0% | $135 / Sq Ft |
| 03/09/2012 03/09/12 | For Sale | $300,000 | -- | $141 / Sq Ft |
Tax History Compared to Growth
Tax History
| Year | Tax Paid | Tax Assessment Tax Assessment Total Assessment is a certain percentage of the fair market value that is determined by local assessors to be the total taxable value of land and additions on the property. | Land | Improvement |
|---|---|---|---|---|
| 2024 | $6,261 | $154,580 | $35,890 | $118,690 |
| 2023 | $6,052 | $154,580 | $35,890 | $118,690 |
| 2022 | $6,040 | $154,580 | $35,890 | $118,690 |
| 2021 | $5,914 | $154,580 | $35,890 | $118,690 |
| 2020 | $5,716 | $154,580 | $35,890 | $118,690 |
| 2019 | $5,574 | $154,580 | $35,890 | $118,690 |
| 2018 | $5,432 | $154,580 | $35,890 | $118,690 |
| 2017 | $5,319 | $154,580 | $35,890 | $118,690 |
| 2016 | $4,920 | $154,580 | $35,890 | $118,690 |
| 2015 | $4,920 | $154,580 | $35,890 | $118,690 |
| 2014 | $4,920 | $154,580 | $35,890 | $118,690 |
Agents Affiliated with this Home
-
Michelle Duran

Seller's Agent in 2025
Michelle Duran
RE/MAX
(610) 357-1889
100 Total Sales
-
Kathleen Devine

Buyer's Agent in 2025
Kathleen Devine
BHHS Fox & Roach
(610) 637-6305
24 Total Sales
-
Mary Hughes

Seller's Agent in 2024
Mary Hughes
Beiler-Campbell Realtors-Kennett Square
(610) 574-5771
34 Total Sales
-
Robin Whiteman
R
Seller Co-Listing Agent in 2024
Robin Whiteman
Beiler-Campbell Realtors-Kennett Square
(610) 996-0907
22 Total Sales
-
Kim Sheehan

Seller's Agent in 2023
Kim Sheehan
Springer Realty Group
(610) 203-2065
35 Total Sales
-
H. Peter Tran

Seller's Agent in 2016
H. Peter Tran
Premier Realty Inc
(302) 547-9003
56 Total Sales
Map
Source: Bright MLS
MLS Number: PACT2034832
APN: 71-003-0018.0200
- 1 Brae Ct
- 229 Saginaw Rd
- 341 Autumn Hill Dr
- 3301 State Rd
- 406 Bobs Ln
- 213 Joseph Rd
- 125 Cromwell Dr
- 101 Bobcat Way
- 1118 Thunder Hill Rd
- 292 Elk Creek Rd
- 174 Duck Farm Rd
- 2 Violet Ln
- 547 Lewisville Rd
- 6 Tower Ln
- 113 Elkview Rd
- 100 Hearthside Way Unit DEVONSHIRE
- 100 Hearthside Way Unit ANDREWS
- 100 Hearthside Way Unit COVINGTON
- 100 Hearthside Way Unit HAWTHORNE
- 100 Hearthside Way Unit MAGNOLIA






