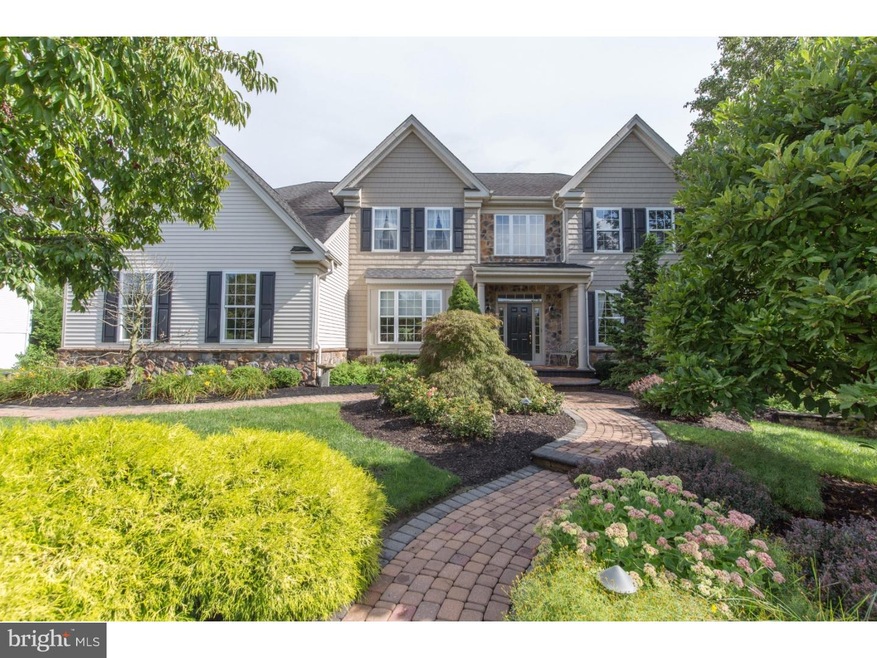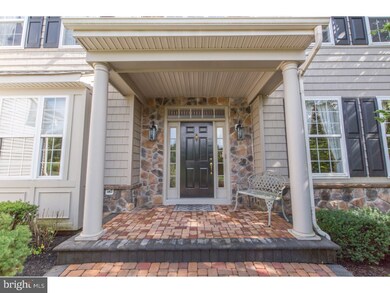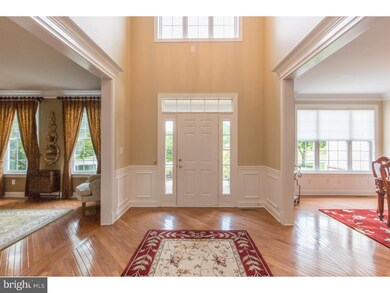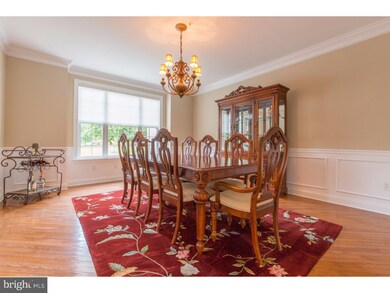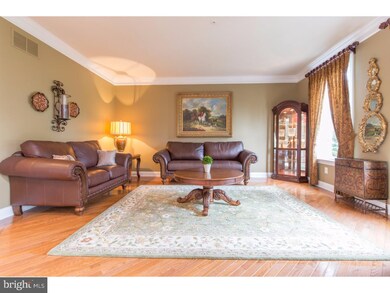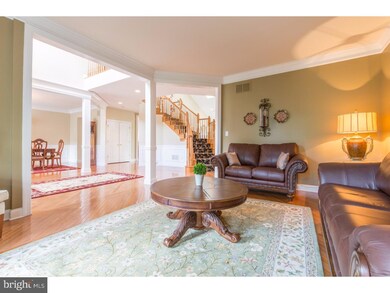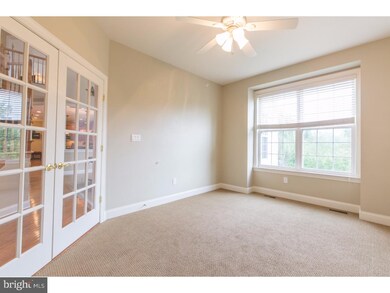
2210 Nottinghamshire Rd Furlong, PA 18925
Estimated Value: $1,016,930 - $1,152,000
Highlights
- Deck
- Traditional Architecture
- Attic
- Bridge Valley Elementary School Rated A
- Wood Flooring
- 2 Fireplaces
About This Home
As of October 2018This Elegant 4 bedroom, 3 and a half bath Bradford Grand model home in Devonshire Estates is ideally located just across from the playground and backs to a private, fenced in backyard. New facade on the front of the house includes stone and vinyl shakes. The two story dramatic foyer with staircase is open, bright and sunny. The gleaming hardwood floors lead to the formal living and dining rooms complete with crown moldings and wainscoting. French doors lead you to the Study with a large window and ceiling fan. The family room has a vaulted ceiling with skylights, and a cozy marble fireplace , making this a lovely focal point. The Family room opens up to the beautiful gourmet kitchen with granite counter tops, stainless steel appliances, double ovens, Tiffany lamp lighting, instant hot water, large pantry with Closet Company storage and shelving and a large granite center island. The eat-in kitchen area flows into the extended Florida / Morning room with ceiling fan and a wall of windows providing plenty of space for gatherings of both family and friends. The mud and morning room areas lead you to an impressive screened in porch with ceiling fan and an open deck area. The ample size mud room is located just off the kitchen as you enter from the large 3 car garage. The front and back staircases lead you to the upper level. The Master bedroom has a tray ceiling and a spacious sitting area for a second office, TV area or nursery. The Master bedroom has an extremely large walk in closet designed by Closet Company and the other walk in closet was made conveniently into a laundry room. The Master Bath has an over sized tub, dual vanity and an upgraded stall shower with frameless glass doors and spa style jets. Three additional bedrooms are located on the second floor and all bedrooms have closets designed by Closet Company. A full second bathroom complete the second level.The finished walk out light filled basement has a beautifully accented stone wall, a gas fireplace and a custom built solid wood bar with ice maker that sets the stage for lively entertaining. There is also a pool table area, Media area, full bathroom and an additional bedroom/ office / work out area. The front yard yard has landscape lighting, an irrigation system and gorgeous hardscaping. The completely fenced in yard is bordered with mature trees, providing all the necessities for outdoor pleasure, relaxation and enjoyment. Award Winning Central Bucks School District! A MUST SEE!
Last Listed By
Coldwell Banker Hearthside-Lahaska License #RS316794 Listed on: 09/04/2018

Home Details
Home Type
- Single Family
Est. Annual Taxes
- $9,571
Year Built
- Built in 2003
Lot Details
- 0.34 Acre Lot
- Lot Dimensions are 100x150
- Sprinkler System
- Property is zoned AG
HOA Fees
- $62 Monthly HOA Fees
Parking
- 3 Car Attached Garage
- 3 Open Parking Spaces
- Garage Door Opener
Home Design
- Traditional Architecture
- Shingle Roof
- Stone Siding
- Vinyl Siding
Interior Spaces
- 4,617 Sq Ft Home
- Property has 2 Levels
- Ceiling height of 9 feet or more
- Ceiling Fan
- 2 Fireplaces
- Gas Fireplace
- Family Room
- Living Room
- Dining Room
- Fire Sprinkler System
- Attic
Kitchen
- Butlers Pantry
- Built-In Self-Cleaning Double Oven
- Built-In Microwave
- Dishwasher
- Kitchen Island
- Disposal
Flooring
- Wood
- Wall to Wall Carpet
Bedrooms and Bathrooms
- 4 Bedrooms
- En-Suite Primary Bedroom
- En-Suite Bathroom
- 3.5 Bathrooms
Laundry
- Laundry Room
- Laundry on upper level
Finished Basement
- Basement Fills Entire Space Under The House
- Exterior Basement Entry
Outdoor Features
- Deck
Schools
- Bridge Valley Elementary School
- Holicong Middle School
- Central Bucks High School East
Utilities
- Forced Air Heating and Cooling System
- Heating System Uses Gas
- Natural Gas Water Heater
- Cable TV Available
Listing and Financial Details
- Tax Lot 001
- Assessor Parcel Number 06-068-001
Community Details
Overview
- Association fees include common area maintenance
- Built by ORLEANS
- Devonshire Estates Subdivision, Bradford Grand Floorplan
Recreation
- Community Playground
Ownership History
Purchase Details
Home Financials for this Owner
Home Financials are based on the most recent Mortgage that was taken out on this home.Purchase Details
Home Financials for this Owner
Home Financials are based on the most recent Mortgage that was taken out on this home.Purchase Details
Home Financials for this Owner
Home Financials are based on the most recent Mortgage that was taken out on this home.Similar Homes in Furlong, PA
Home Values in the Area
Average Home Value in this Area
Purchase History
| Date | Buyer | Sale Price | Title Company |
|---|---|---|---|
| Harrington Shawn | $720,000 | Mercer Abstract & Settlement | |
| Smith Deborah A | -- | None Available | |
| Smith Michael J | $613,683 | -- |
Mortgage History
| Date | Status | Borrower | Loan Amount |
|---|---|---|---|
| Open | Harrington Shawn F | $666,800 | |
| Closed | Harrington Shawn | $684,000 | |
| Previous Owner | Smith Deborah A | $430,000 | |
| Previous Owner | Smith Michael J | $1,600,000 | |
| Previous Owner | Smith Michael J | $550,000 | |
| Previous Owner | Smith Michael J | $250,000 | |
| Previous Owner | Smith Michael J | $377,000 | |
| Closed | Smith Michael J | $25,000 |
Property History
| Date | Event | Price | Change | Sq Ft Price |
|---|---|---|---|---|
| 10/29/2018 10/29/18 | Sold | $720,000 | -0.7% | $156 / Sq Ft |
| 09/07/2018 09/07/18 | Pending | -- | -- | -- |
| 09/04/2018 09/04/18 | For Sale | $724,900 | -- | $157 / Sq Ft |
Tax History Compared to Growth
Tax History
| Year | Tax Paid | Tax Assessment Tax Assessment Total Assessment is a certain percentage of the fair market value that is determined by local assessors to be the total taxable value of land and additions on the property. | Land | Improvement |
|---|---|---|---|---|
| 2024 | $10,215 | $62,740 | $10,600 | $52,140 |
| 2023 | $9,868 | $62,740 | $10,600 | $52,140 |
| 2022 | $9,750 | $62,740 | $10,600 | $52,140 |
| 2021 | $9,634 | $62,740 | $10,600 | $52,140 |
| 2020 | $9,634 | $62,740 | $10,600 | $52,140 |
| 2019 | $9,571 | $62,740 | $10,600 | $52,140 |
| 2018 | $9,571 | $62,740 | $10,600 | $52,140 |
| 2017 | $9,493 | $62,740 | $10,600 | $52,140 |
| 2016 | $9,587 | $62,740 | $10,600 | $52,140 |
| 2015 | -- | $62,740 | $10,600 | $52,140 |
| 2014 | -- | $62,740 | $10,600 | $52,140 |
Agents Affiliated with this Home
-
Sheila Jones-Wilson

Seller's Agent in 2018
Sheila Jones-Wilson
Coldwell Banker Hearthside-Lahaska
(215) 794-8589
30 in this area
81 Total Sales
-

Buyer's Agent in 2018
Jerilyn Gutner
Keller Williams Real Estate-Doylestown
Map
Source: Bright MLS
MLS Number: 1002385438
APN: 06-068-001
- 3341 Hertfordshire Rd
- 2209 Swamp Rd
- 2056 Derbyshire Rd
- 3267 Brookside Dr
- 3264 Brookside Dr
- 3194 Brookside Dr
- 20 Turkey Ln
- 3257 Edison Furlong Rd
- 3073 Dorchester St E Unit 97
- 0 Old York Rd Unit PABU2081846
- 2187 Sugar Bottom Rd
- 3040 Dorchester St E Unit 81
- 2270 Hedgerow Ln
- 37 Valley Dr
- 77 Turkey Ln
- 1948 Forest Grove Rd
- 2146 Sugar Maple Ln
- 1818 Lower Mountain Rd
- lot #3 next to 3739 York Rd
- 138 Rogers Rd
- 2210 Nottinghamshire Rd
- 2208 Derbyshire Rd
- 2196 Derbyshire Rd
- 2218 Nottinghamshire Rd
- 2173 Lincolnshire Rd
- 2165 Lincolnshire Rd
- 2186 Derbyshire Rd
- 2234 Nottinghamshire Rd
- 2181 Lincolnshire Rd
- 2205 Derbyshire Rd
- 2213 Derbyshire Rd
- 2187 Brookshire Rd
- 2267 Staffordshire Rd
- 2157 Lincolnshire Rd
- 2170 Derbyshire Rd
- 2250 Nottinghamshire Rd
- 2189 Lincolnshire Rd
- 2236 Staffordshire Rd
- 2179 Brookshire Rd
- 2160 Lincolnshire Rd
