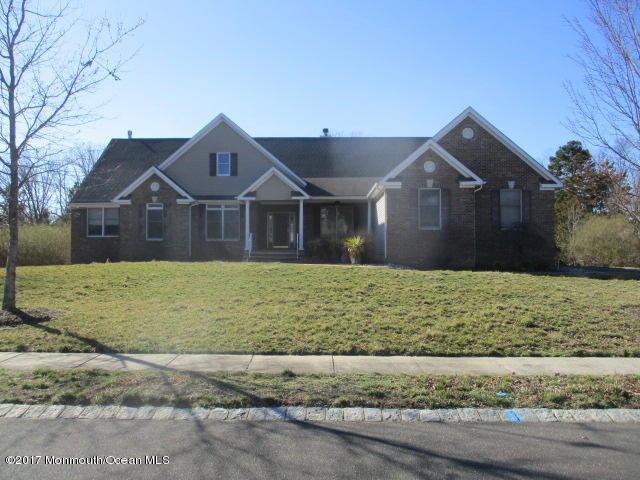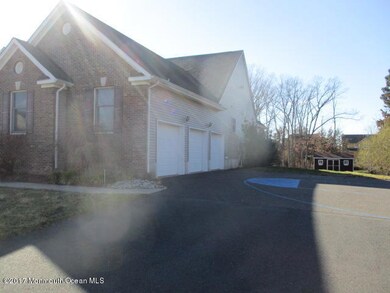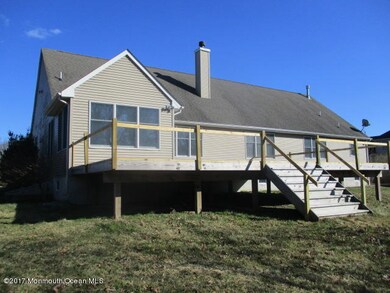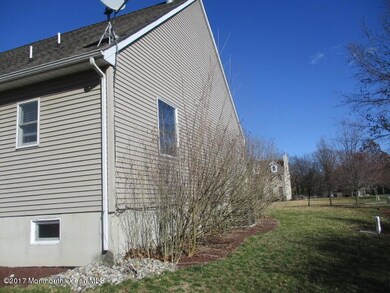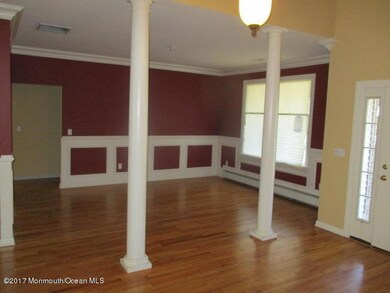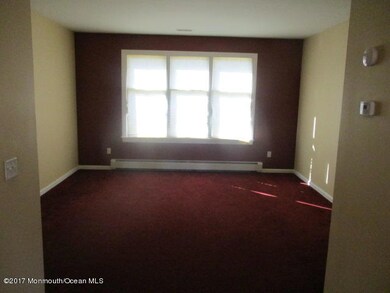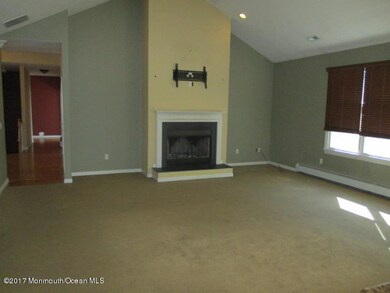
2210 Ponybrook Way Toms River, NJ 08755
Estimated Value: $1,080,000 - $1,489,000
Highlights
- 1 Acre Lot
- Wood Flooring
- Granite Countertops
- Deck
- 1 Fireplace
- No HOA
About This Home
As of June 2017Beautiful Ranch in the North Dover section of Toms River. Over 3000 square feet on 1 Acre of property. Great beautiful deck for entertaining, 3 Car Garage, Hardwood Floors, 2.5 baths, 4 Beds. A full WALKOUT basement to boot. This home is sure not to be missed. Hurry up, and see it today!
Home Details
Home Type
- Single Family
Est. Annual Taxes
- $12,697
Year Built
- Built in 2006
Lot Details
- 1 Acre Lot
- Cul-De-Sac
- Oversized Lot
Parking
- 3 Car Attached Garage
- Parking Available
- Driveway
Home Design
- Brick Veneer
- Shingle Roof
- Vinyl Siding
Interior Spaces
- 3,162 Sq Ft Home
- 1-Story Property
- Crown Molding
- Ceiling height of 9 feet on the main level
- Recessed Lighting
- 1 Fireplace
- Pull Down Stairs to Attic
- Home Security System
Kitchen
- Eat-In Kitchen
- Granite Countertops
Flooring
- Wood
- Wall to Wall Carpet
- Tile
Bedrooms and Bathrooms
- 4 Bedrooms
- Walk-In Closet
Unfinished Basement
- Walk-Out Basement
- Basement Fills Entire Space Under The House
Outdoor Features
- Deck
- Storage Shed
- Porch
Schools
- Citta Elementary School
- Tr Intr North Middle School
- TOMS River North High School
Utilities
- Forced Air Zoned Heating and Cooling System
- Heating System Uses Natural Gas
- Natural Gas Water Heater
Community Details
- No Home Owners Association
Listing and Financial Details
- Assessor Parcel Number 08-00165-0000-00001-02
Ownership History
Purchase Details
Home Financials for this Owner
Home Financials are based on the most recent Mortgage that was taken out on this home.Purchase Details
Purchase Details
Home Financials for this Owner
Home Financials are based on the most recent Mortgage that was taken out on this home.Similar Homes in Toms River, NJ
Home Values in the Area
Average Home Value in this Area
Purchase History
| Date | Buyer | Sale Price | Title Company |
|---|---|---|---|
| Bulka Sally Sora F | -- | -- | |
| Wells Fargo Bank | -- | -- | |
| -- | $736,500 | -- | |
| Pissott James | $736,473 | None Available | |
| Pr I Ma Builders Inc | -- | None Available |
Mortgage History
| Date | Status | Borrower | Loan Amount |
|---|---|---|---|
| Open | Bulka Sally Sora F | $377,000 | |
| Open | Sora Bulka Sally F | $612,000 | |
| Previous Owner | Bulka Sally Sora F | $424,100 | |
| Previous Owner | Pissott James | $382,500 | |
| Previous Owner | Pissott James | $35,000 | |
| Previous Owner | Pr I Ma Builders Inc | $73,600 | |
| Previous Owner | Pissott James | $588,000 |
Property History
| Date | Event | Price | Change | Sq Ft Price |
|---|---|---|---|---|
| 06/15/2017 06/15/17 | Sold | $555,000 | -- | $176 / Sq Ft |
Tax History Compared to Growth
Tax History
| Year | Tax Paid | Tax Assessment Tax Assessment Total Assessment is a certain percentage of the fair market value that is determined by local assessors to be the total taxable value of land and additions on the property. | Land | Improvement |
|---|---|---|---|---|
| 2024 | $14,916 | $861,700 | $380,000 | $481,700 |
| 2023 | $14,373 | $861,700 | $380,000 | $481,700 |
| 2022 | $14,373 | $861,700 | $380,000 | $481,700 |
| 2021 | $15,346 | $617,300 | $125,000 | $492,300 |
| 2020 | $15,352 | $617,300 | $125,000 | $492,300 |
| 2019 | $13,225 | $555,900 | $125,000 | $430,900 |
| 2018 | $13,091 | $555,900 | $125,000 | $430,900 |
| 2017 | $13,003 | $555,900 | $125,000 | $430,900 |
| 2016 | $12,697 | $555,900 | $125,000 | $430,900 |
| 2015 | $12,069 | $548,100 | $125,000 | $423,100 |
| 2014 | $11,472 | $548,100 | $125,000 | $423,100 |
Agents Affiliated with this Home
-
Joseph Haberl

Seller's Agent in 2017
Joseph Haberl
Our Shore Real Estate
(732) 674-3149
15 in this area
126 Total Sales
-
C
Buyer's Agent in 2017
Civia Cahan
Imperial Real Estate Agency
Map
Source: MOREMLS (Monmouth Ocean Regional REALTORS®)
MLS Number: 21708117
APN: 08-00165-0000-00001-02
- 1141 Hickory St
- 138 Spirit Bear Rd
- 2016 Coconut Grove Ct
- 2020 Coconut Grove Ct
- 1020 Bal Harbor Dr
- 2001 Coconut Grove Ct
- 1021 Bal Harbor Dr
- 1017 Bal Harbor Dr
- 2005 Coconut Grove Rd
- 1012 Bal Harbor Dr
- 1013 Bal Harbor Dr
- 2013 Coconut Grove Ct
- 1008 Bal Harbor Dr
- 1183 Cynthia Ln
- 1004 Bal Harbor Dr
- 1196 Arcadia Dr
- 212 Roberts Rd
- 309 Roberts Rd
- 34 Cox Cro Rd
- 1278 Precious Ct
- 2210 Ponybrook Way
- 2214 Ponybrook Way
- 2206 Ponybrook Way
- 224 Aria Rd
- 232 Aria Rd
- 2211 Ponybrook Way
- 2218 Ponybrook Way
- 228 Aria Rd
- 236 Aria Rd
- 2215 Ponybrook Way
- 220 Aria Rd
- 2207 Ponybrook Way
- 240 Aria Rd
- 219 Aria Rd
- 2192 Judy Ct
- 2219 Ponybrook Way
- 1081 Hickory St
- 1157 Hickory St
- 1069 Hickory St
- 2222 Ponybrook Way
