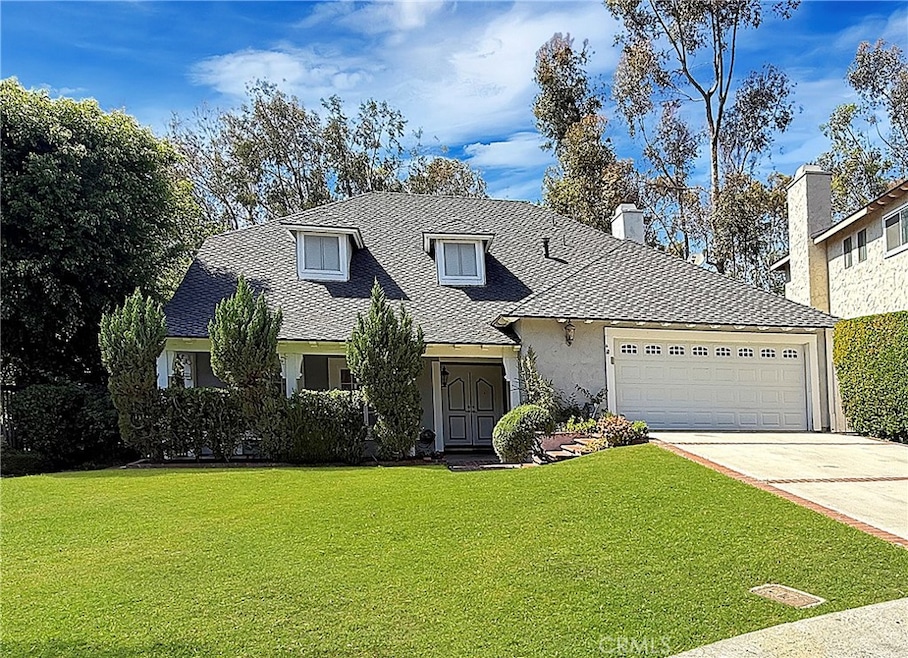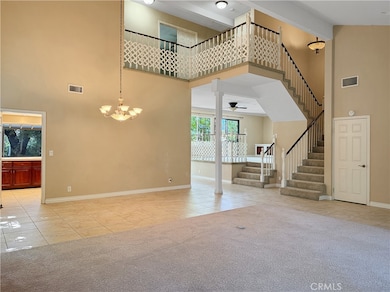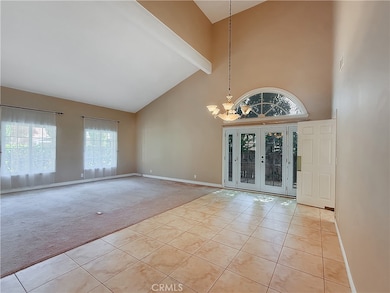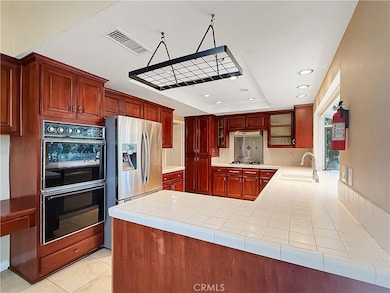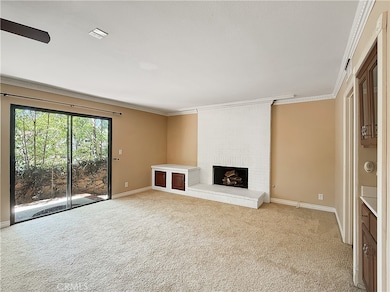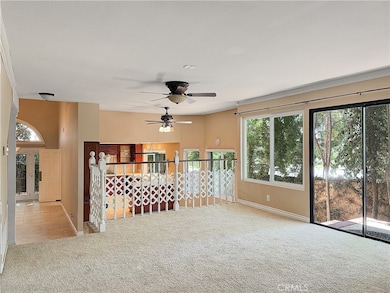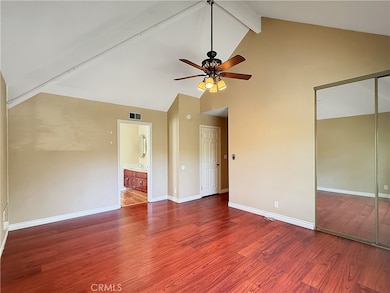22102 Windward Way Lake Forest, CA 92630
Highlights
- Fitness Center
- Spa
- Clubhouse
- La Madera Elementary School Rated A
- Open Floorplan
- High Ceiling
About This Home
Offered for rent is a large and spacious home in the lovely Woods community with vaulted ceilings and an open floor plan. A must see beautiful home with a huge living room and family room downstairs along with a half bathroom and access to the side yard that makes entertainment a breeze. The upstairs boasts three bedrooms, a walk-in closet and two full bathrooms. This home also features inside laundry, a large 2 car attached garage and space for almost 4 cars to be parked on the driveway. Small pets considered. Refrigerator, dishwasher, washer and dryer included without warranty. Also includes access to the coveted 'Lake Forest Sun and Sail Club which is across the street, offering several pools, spa, tennis courts, pickleball courts, sand volleyball, fitness center, billiard room, a large clubhouse and endless activities. PHOTOS were taken prior to tenants moving in. This home will be available for move-in starting 7/1/25. Don't wait, tour this home before it's gone.
Listing Agent
Legacy Real Estate Brokerage Phone: 714-337-1531 License #01820612 Listed on: 05/29/2025
Home Details
Home Type
- Single Family
Est. Annual Taxes
- $5,399
Year Built
- Built in 1976
Lot Details
- 9,000 Sq Ft Lot
- Back and Front Yard
Parking
- 2 Car Direct Access Garage
- Parking Available
- Driveway
Interior Spaces
- 2,397 Sq Ft Home
- 2-Story Property
- Open Floorplan
- High Ceiling
- Family Room with Fireplace
- Attic Fan
Bedrooms and Bathrooms
- 3 Bedrooms
- All Upper Level Bedrooms
- Jack-and-Jill Bathroom
- Bathtub
- Walk-in Shower
Laundry
- Laundry Room
- Dryer
- Washer
Pool
- Spa
Utilities
- Central Heating and Cooling System
- Natural Gas Connected
Listing and Financial Details
- Security Deposit $4,950
- Rent includes association dues
- 12-Month Minimum Lease Term
- Available 6/24/25
- Tax Lot 17
- Tax Tract Number 8789
- Assessor Parcel Number 61438132
- Seller Considering Concessions
Community Details
Overview
- Property has a Home Owners Association
- Whispering Trees Subdivision
Amenities
- Community Barbecue Grill
- Clubhouse
Recreation
- Tennis Courts
- Fitness Center
- Community Pool
- Community Spa
Pet Policy
- Pet Size Limit
Map
Source: California Regional Multiple Listing Service (CRMLS)
MLS Number: OC25120377
APN: 614-381-32
- 24921 Canyon Rim Place
- 24701 Sarah Ln
- 24932 Dove Tree Ln
- 24756 Sunset Ln
- 21791 Meadowview Ln
- 25152 Mammoth Cir
- 25154 Mammoth Cir
- 21751 Eveningside Ln
- 21891 Winnebago Ln
- 24461 Peacock St
- 22261 Vista Verde Dr
- 22572 Charwood Cir
- 24603 Copper Cliff Ct Unit 11
- 21778 Tahoe Ln
- 22191 Apache Dr
- 21532 Camino Papal
- 21761 Tahoe Ln
- 21841 Zuni Dr
- 24772 Eldamar Ave
- 24311 Peacock St
- 25235 Cinnamon Rd
- 22317 Vista Verde Dr
- 21903 Erie Ln
- 24311 Peacock St
- 21422 Via Floresta
- 21442 Firwood
- 21296 Tupelo Ln Unit 6
- 25671 Le Parc Unit 3
- 25652 Rimgate Dr Unit 11H
- 25612 Ashby Way
- 22896 Leo Ln Unit 86
- 25712 Le Parc Unit 21
- 21691 Queensbury Dr
- 21216 Jasmines Way
- 25313 Vía Viejo St
- 25885 Trabuco Rd
- 22915 Hazelwood
- 25421 Alta Loma
- 26002 Dundee Dr
- 23151 Los Alisos Blvd
