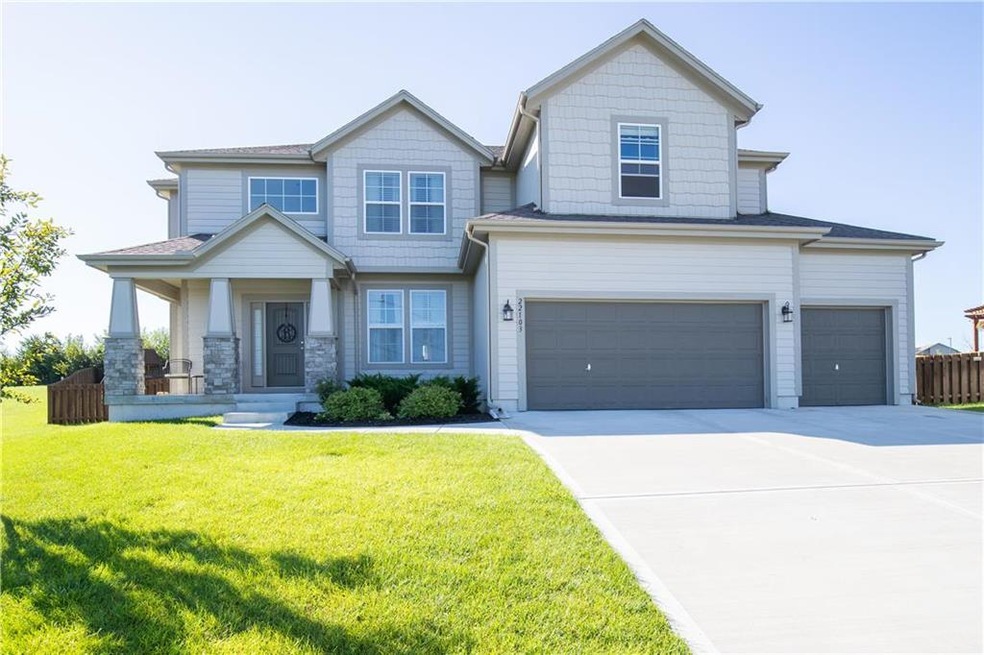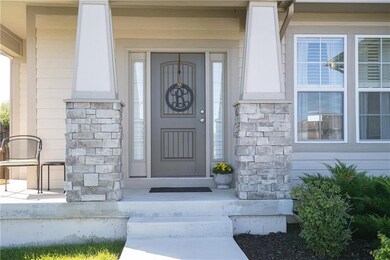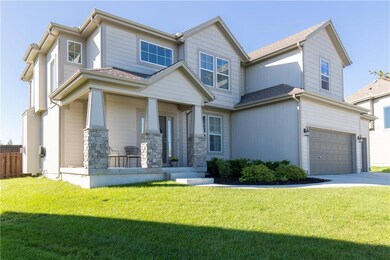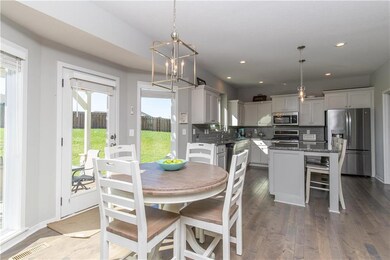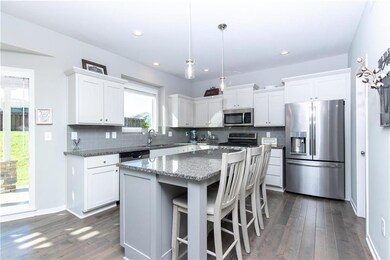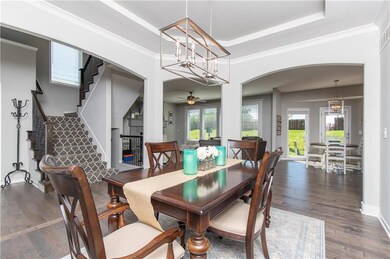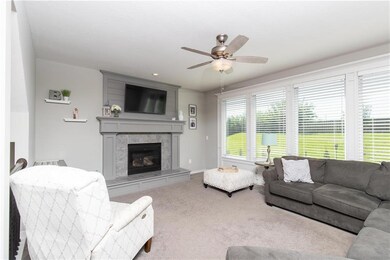
22103 W 96th Terrace Lenexa, KS 66220
Highlights
- Vaulted Ceiling
- Traditional Architecture
- <<bathWithWhirlpoolToken>>
- Manchester Park Elementary School Rated A
- Wood Flooring
- Granite Countertops
About This Home
As of October 2019NEW PRICE on this rare opportunity in Brampton West and MANCHESTER PARK Elementary area. Charming 4 BR, 3.1 BA, 3 car gar home built in 2016! “Better than new” on one of the area’s largest lots. Lots of builder upgrades and nice quality improvements: high design lighting, plantation shutters, wood blinds, large patio with pergola, sprinkler system, lap siding fireplace and mantel, etc. In pristine condition and at the top of a cul-de-sac - no traffic! Tasteful, timeless decor and
very livable, open floor plan. Popular, well-rated schools. Walk-in pantry, mud room, 2nd floor ldry off hall and Mstr closet. Vaulted ceilings and abundant windows offer great light. Walk to Buffalo Park, enjoy trails and relish all that nearby Lake Lenexa offers. 1076 SF in LL can be finished to your desires. Stubbed for bath.
Last Agent to Sell the Property
Mina Steen
BHG Kansas City Homes License #SP00054757 Listed on: 08/29/2019

Co-Listed By
Lance Steen
BHG Kansas City Homes License #SP00234592
Home Details
Home Type
- Single Family
Est. Annual Taxes
- $5,661
Year Built
- Built in 2016
Lot Details
- 0.32 Acre Lot
- Cul-De-Sac
- Wood Fence
- Paved or Partially Paved Lot
- Sprinkler System
HOA Fees
- $32 Monthly HOA Fees
Parking
- 3 Car Attached Garage
- Inside Entrance
- Front Facing Garage
- Garage Door Opener
Home Design
- Traditional Architecture
- Composition Roof
- Wood Siding
- Stone Trim
Interior Spaces
- 2,576 Sq Ft Home
- Wet Bar: Carpet, Ceramic Tiles, Shades/Blinds, Hardwood, Plantation Shutters, Kitchen Island
- Built-In Features: Carpet, Ceramic Tiles, Shades/Blinds, Hardwood, Plantation Shutters, Kitchen Island
- Vaulted Ceiling
- Ceiling Fan: Carpet, Ceramic Tiles, Shades/Blinds, Hardwood, Plantation Shutters, Kitchen Island
- Skylights
- Thermal Windows
- Shades
- Plantation Shutters
- Drapes & Rods
- Mud Room
- Entryway
- Family Room with Fireplace
- Family Room Downstairs
- Formal Dining Room
- Fire and Smoke Detector
- Laundry Room
Kitchen
- Breakfast Room
- Gas Oven or Range
- Dishwasher
- Stainless Steel Appliances
- Kitchen Island
- Granite Countertops
- Laminate Countertops
- Disposal
Flooring
- Wood
- Wall to Wall Carpet
- Linoleum
- Laminate
- Stone
- Ceramic Tile
- Luxury Vinyl Plank Tile
- Luxury Vinyl Tile
Bedrooms and Bathrooms
- 4 Bedrooms
- Cedar Closet: Carpet, Ceramic Tiles, Shades/Blinds, Hardwood, Plantation Shutters, Kitchen Island
- Walk-In Closet: Carpet, Ceramic Tiles, Shades/Blinds, Hardwood, Plantation Shutters, Kitchen Island
- Double Vanity
- <<bathWithWhirlpoolToken>>
- <<tubWithShowerToken>>
Basement
- Basement Fills Entire Space Under The House
- Sump Pump
- Sub-Basement: Bathroom 3
Schools
- Manchester Park Elementary School
- Olathe Northwest High School
Additional Features
- Enclosed patio or porch
- City Lot
- Forced Air Heating and Cooling System
Listing and Financial Details
- Assessor Parcel Number IP03580000-0051
Community Details
Overview
- Association fees include trash pick up
- Brampton West Subdivision
Recreation
- Trails
Ownership History
Purchase Details
Purchase Details
Home Financials for this Owner
Home Financials are based on the most recent Mortgage that was taken out on this home.Purchase Details
Home Financials for this Owner
Home Financials are based on the most recent Mortgage that was taken out on this home.Purchase Details
Home Financials for this Owner
Home Financials are based on the most recent Mortgage that was taken out on this home.Purchase Details
Purchase Details
Similar Homes in the area
Home Values in the Area
Average Home Value in this Area
Purchase History
| Date | Type | Sale Price | Title Company |
|---|---|---|---|
| Special Warranty Deed | -- | None Listed On Document | |
| Special Warranty Deed | -- | None Listed On Document | |
| Interfamily Deed Transfer | -- | None Available | |
| Warranty Deed | -- | Secured Title | |
| Special Warranty Deed | -- | Chicago Title | |
| Warranty Deed | -- | Chicago Title | |
| Warranty Deed | -- | First American Title Insuran |
Mortgage History
| Date | Status | Loan Amount | Loan Type |
|---|---|---|---|
| Previous Owner | $340,500 | New Conventional | |
| Previous Owner | $40,000 | Credit Line Revolving | |
| Previous Owner | $300,000 | New Conventional | |
| Previous Owner | $296,000 | New Conventional | |
| Previous Owner | $337,000 | New Conventional | |
| Previous Owner | $312,400 | New Conventional |
Property History
| Date | Event | Price | Change | Sq Ft Price |
|---|---|---|---|---|
| 10/28/2019 10/28/19 | Sold | -- | -- | -- |
| 09/17/2019 09/17/19 | Pending | -- | -- | -- |
| 09/04/2019 09/04/19 | Price Changed | $364,900 | -2.7% | $142 / Sq Ft |
| 08/29/2019 08/29/19 | For Sale | $375,000 | +7.8% | $146 / Sq Ft |
| 03/13/2017 03/13/17 | Sold | -- | -- | -- |
| 02/05/2017 02/05/17 | Pending | -- | -- | -- |
| 09/29/2016 09/29/16 | For Sale | $347,950 | -- | -- |
Tax History Compared to Growth
Tax History
| Year | Tax Paid | Tax Assessment Tax Assessment Total Assessment is a certain percentage of the fair market value that is determined by local assessors to be the total taxable value of land and additions on the property. | Land | Improvement |
|---|---|---|---|---|
| 2024 | $8,101 | $65,860 | $11,687 | $54,173 |
| 2023 | $7,654 | $61,146 | $11,137 | $50,009 |
| 2022 | $6,966 | $55,568 | $10,601 | $44,967 |
| 2021 | $6,203 | $45,954 | $10,094 | $35,860 |
| 2020 | $5,803 | $42,550 | $10,094 | $32,456 |
| 2019 | $6,033 | $43,930 | $8,410 | $35,520 |
| 2018 | $5,661 | $40,745 | $8,410 | $32,335 |
| 2017 | $5,832 | $39,721 | $7,638 | $32,083 |
| 2016 | $193 | $6 | $6 | $0 |
| 2015 | $309 | $6 | $6 | $0 |
| 2013 | -- | $6 | $6 | $0 |
Agents Affiliated with this Home
-
M
Seller's Agent in 2019
Mina Steen
BHG Kansas City Homes
-
L
Seller Co-Listing Agent in 2019
Lance Steen
BHG Kansas City Homes
-
D Ann Woodward

Buyer's Agent in 2019
D Ann Woodward
ReeceNichols -Johnson County W
(913) 481-7630
9 in this area
66 Total Sales
-
Karen Chauinard

Seller's Agent in 2017
Karen Chauinard
Compass Realty Group
(816) 914-8544
13 in this area
236 Total Sales
-
Dina Myers

Seller Co-Listing Agent in 2017
Dina Myers
Keller Williams Realty Partners Inc.
(913) 553-0600
4 in this area
135 Total Sales
-
Collette Fultz
C
Buyer's Agent in 2017
Collette Fultz
NextHome Gadwood Group
(913) 205-8225
11 in this area
154 Total Sales
Map
Source: Heartland MLS
MLS Number: 2185129
APN: IP03580000-0051
- 21719 W 96th St
- 22047 W 94th St
- 22023 W 94th St
- 22011 W 94th St
- 9729 Prairie Creek Rd
- 22109 W 93rd Terrace
- 8210 Aurora St
- 8269 Aurora St
- 9950 Brockway St
- 9986 Brockway St
- 9927 Brockway St
- 22213 W 94th Terrace
- 22177 W 94th Terrace
- 22081 W 94th Terrace
- 22189 W 94th Terrace
- 22188 W 94th Terrace
- 22104 W 94th Terrace
- 22176 W 94th Terrace
- 22164 W 94th Terrace
- 22152 W 94th Terrace
