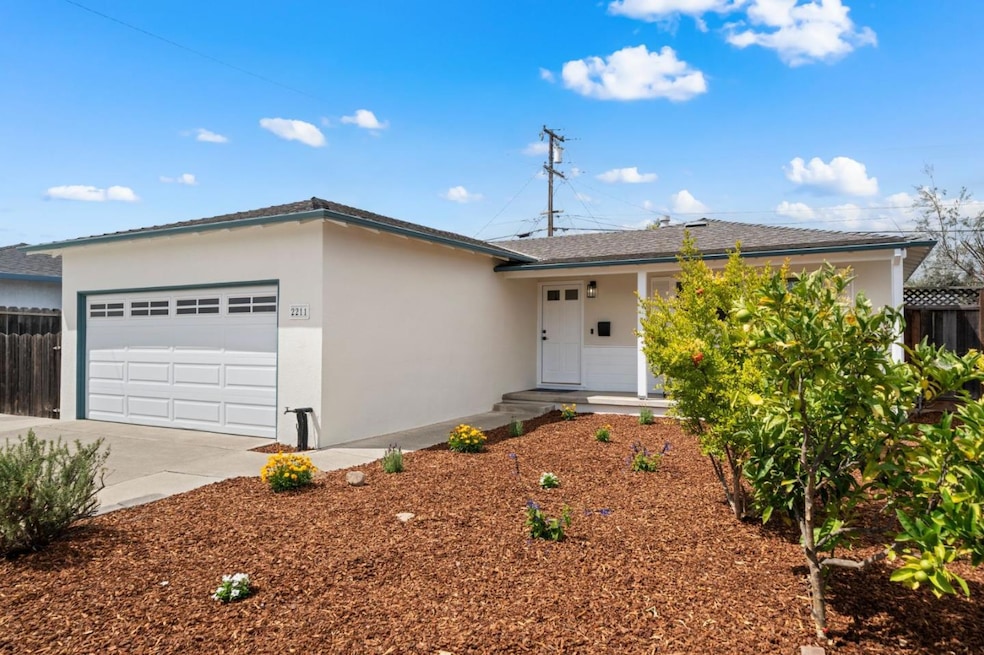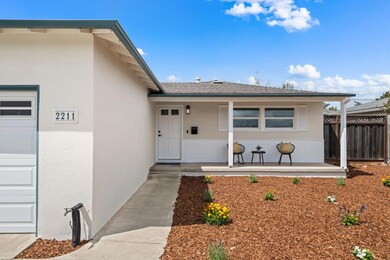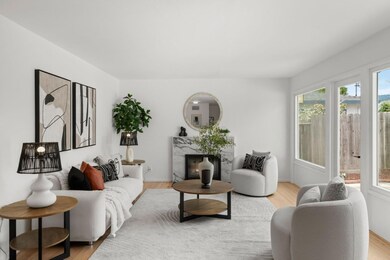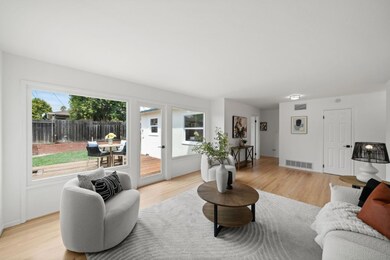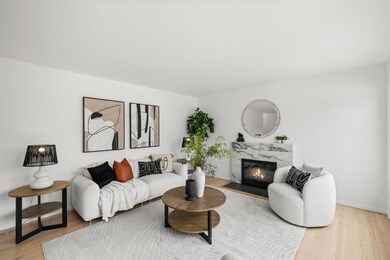
2211 Arleen Way San Jose, CA 95130
Bucknall NeighborhoodHighlights
- Deck
- Wood Flooring
- Neighborhood Views
- Gussie M. Baker Elementary School Rated A
- Quartz Countertops
- Eat-In Kitchen
About This Home
As of October 2024NO MORE SHOWINGS. Beautifully remodeled, this three bedroom ranch home offers a convenient location in the desirable Bucknall neighborhood of West San Jose. Past the covered front porch, step inside to the spacious and bright living room with wall of windows and fireplace with new tile surround. The completely renovated eat-in kitchen is a chef's delight and has new cabinets, quartz counters and backsplash, suite of stainless-steel appliances, and recessed lighting. The three good-size bedrooms share a fully remodeled bath with new vanity with quartz countertop, tile shower surround over tub, brushed gold fixtures and lighting, and tile floor. If you need a gym, playroom, or office, look no further than the newly finished garage with epoxy floor and recessed lighting. Enjoy the outdoors relaxing or dining al fresco on your large deck or playing on the new lawn. Situated in a tremendous location just 2 blocks from Saratoga, enjoy shopping and dining at Westgate Center and El Paseo, as well as easy access to Highway 85. Enjoy recreation at nearby El Quito Park. Students attend highly reputable Baker Elementary, Moreland Middle, and Prospect High. This move-in ready residence is an amazing opportunity and a wonderful place to call home.
Last Agent to Sell the Property
Heng Seroff Group
Keller Williams Palo Alto License #70010137 Listed on: 09/05/2024
Home Details
Home Type
- Single Family
Est. Annual Taxes
- $10,994
Year Built
- Built in 1958
Lot Details
- 6,138 Sq Ft Lot
- East Facing Home
- Gated Home
- Wood Fence
- Sprinklers on Timer
- Back Yard
- Zoning described as R1-8
Parking
- 2 Car Garage
- Garage Door Opener
Home Design
- Composition Roof
- Concrete Perimeter Foundation
- Stucco
Interior Spaces
- 1,094 Sq Ft Home
- 1-Story Property
- Fireplace With Gas Starter
- Double Pane Windows
- Living Room with Fireplace
- Neighborhood Views
Kitchen
- Eat-In Kitchen
- Gas Oven
- Microwave
- Dishwasher
- ENERGY STAR Qualified Appliances
- Quartz Countertops
- Disposal
Flooring
- Wood
- Tile
Bedrooms and Bathrooms
- 3 Bedrooms
- Remodeled Bathroom
- 1 Full Bathroom
- Bathtub with Shower
- Bathtub Includes Tile Surround
Laundry
- Laundry in Garage
- Dryer
- Washer
- Laundry Tub
Outdoor Features
- Deck
Utilities
- Forced Air Heating System
- Vented Exhaust Fan
- Thermostat
Listing and Financial Details
- Assessor Parcel Number 403-29-063
Ownership History
Purchase Details
Home Financials for this Owner
Home Financials are based on the most recent Mortgage that was taken out on this home.Purchase Details
Home Financials for this Owner
Home Financials are based on the most recent Mortgage that was taken out on this home.Purchase Details
Home Financials for this Owner
Home Financials are based on the most recent Mortgage that was taken out on this home.Similar Homes in the area
Home Values in the Area
Average Home Value in this Area
Purchase History
| Date | Type | Sale Price | Title Company |
|---|---|---|---|
| Grant Deed | $1,770,000 | First American Title | |
| Individual Deed | $543,000 | North American Title Company | |
| Interfamily Deed Transfer | -- | Old Republic Title Company |
Mortgage History
| Date | Status | Loan Amount | Loan Type |
|---|---|---|---|
| Open | $1,380,600 | New Conventional | |
| Previous Owner | $539,950 | New Conventional | |
| Previous Owner | $110,000 | New Conventional | |
| Previous Owner | $134,500 | New Conventional | |
| Previous Owner | $142,000 | New Conventional | |
| Previous Owner | $434,400 | Purchase Money Mortgage | |
| Previous Owner | $352,000 | Unknown | |
| Previous Owner | $350,000 | No Value Available | |
| Previous Owner | $198,000 | Unknown |
Property History
| Date | Event | Price | Change | Sq Ft Price |
|---|---|---|---|---|
| 10/08/2024 10/08/24 | Sold | $1,770,000 | +4.9% | $1,618 / Sq Ft |
| 09/13/2024 09/13/24 | Pending | -- | -- | -- |
| 09/05/2024 09/05/24 | For Sale | $1,688,000 | -- | $1,543 / Sq Ft |
Tax History Compared to Growth
Tax History
| Year | Tax Paid | Tax Assessment Tax Assessment Total Assessment is a certain percentage of the fair market value that is determined by local assessors to be the total taxable value of land and additions on the property. | Land | Improvement |
|---|---|---|---|---|
| 2024 | $10,994 | $756,878 | $662,102 | $94,776 |
| 2023 | $10,834 | $742,038 | $649,120 | $92,918 |
| 2022 | $10,673 | $727,490 | $636,393 | $91,097 |
| 2021 | $10,471 | $713,226 | $623,915 | $89,311 |
| 2020 | $10,245 | $705,914 | $617,518 | $88,396 |
| 2019 | $9,876 | $692,073 | $605,410 | $86,663 |
| 2018 | $9,637 | $678,504 | $593,540 | $84,964 |
| 2017 | $9,517 | $665,201 | $581,902 | $83,299 |
| 2016 | $9,013 | $652,159 | $570,493 | $81,666 |
| 2015 | $8,939 | $642,364 | $561,924 | $80,440 |
| 2014 | $8,378 | $629,782 | $550,917 | $78,865 |
Agents Affiliated with this Home
-

Seller's Agent in 2024
Heng Seroff Group
Keller Williams Palo Alto
1 in this area
89 Total Sales
-
Alex Wang
A
Buyer's Agent in 2024
Alex Wang
TopSky Realty Inc
(408) 637-4737
3 in this area
33 Total Sales
Map
Source: MLSListings
MLS Number: ML81979288
APN: 403-29-063
- 12763 Camrose Ave
- 12714 Camrose Ave
- 18283 Clemson Ave
- 11155 Maple Place Unit 34-07 Plan 3
- 11050 Maple Place Unit 29-06 Plan 3
- 11145 Maple Place Unit 33-07 Plan 2
- 11040 Maple Place Unit 28-06 Plan 2
- 11125 Maple Place Unit 31-07 Plan 2
- 18891 Biarritz Ln
- 11115 Maple Place Unit 30-07
- 10845 Elm Cir Unit 65-14 Plan 2
- 10835 Elm Cir Unit 64-14 Plan 2
- 13197 Berwick St
- 11010 Maple Place Unit 25-06 Plan 4
- 10875 Elm Cir Unit 68-14 Plan 2
- 10720 Elm Cir Unit 85-17 / Plan 2
- 10935 Elm Cir Unit 22-05 Plan 2
- 13225 Berwick St
- 2492 Ottawa Way
- 2652 La Salle Way
