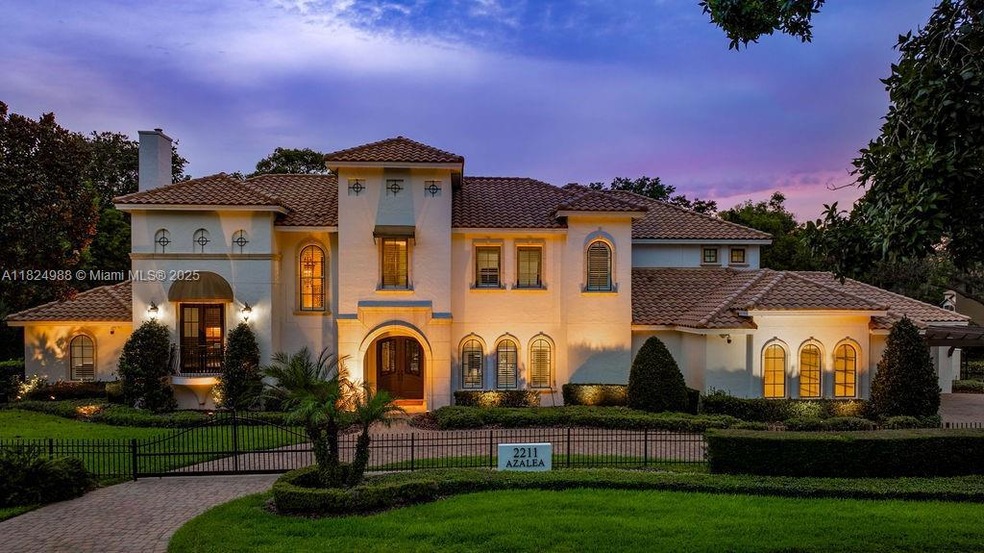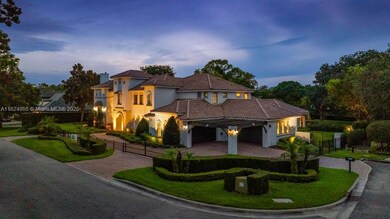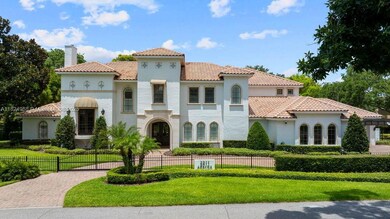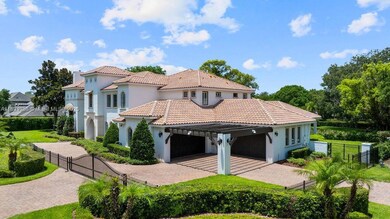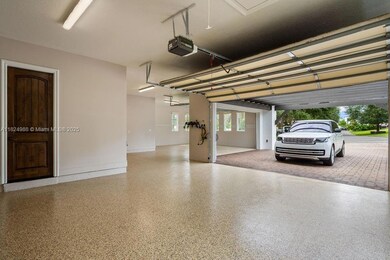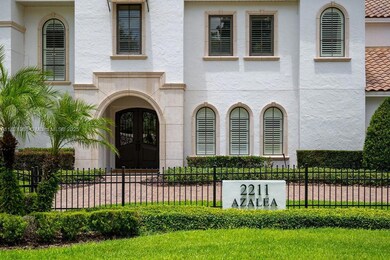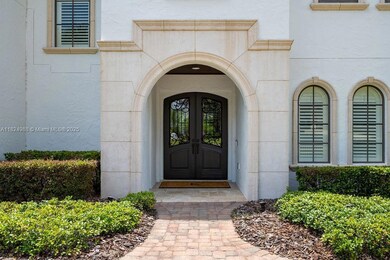
2211 Azalea Place Winter Park, FL 32789
Estimated payment $37,247/month
Highlights
- Boathouse
- Deeded Boat Dock
- Boat Lift
- Dommerich Elementary School Rated A
- Up to 30-Foot Boat
- Access To Lake
About This Home
Luxurious waterfront estate in one of Winter Park’s most prestigious neighborhoods, offering 7,278 SF of elegant living with direct canal access to Lake Maitland. This 5-bedroom, 6.5-bath home features all en-suite bedrooms, including two on the main floor, a gourmet kitchen with Viking appliances, three fireplaces, a theater room, a game room, an office, dual laundry rooms, and dual staircases. Enjoy a heated saltwater pool and spa, summer kitchen, and pool bath. Boathouse, dock with lift, and jet ski dock included. Recent upgrades: all new AC units, pool equipment, landscaping, fencing, and gates. Fully fenced with a security system and a rare 5-car garage, this property offers privacy, space, and luxury at every turn.
Listing Agent
Fortune Christie's International Real Estate License #3267798 Listed on: 06/26/2025

Open House Schedule
-
Saturday, July 26, 20251:00 to 3:00 pm7/26/2025 1:00:00 PM +00:007/26/2025 3:00:00 PM +00:00Add to Calendar
Home Details
Home Type
- Single Family
Est. Annual Taxes
- $36,209
Year Built
- Built in 2008
Lot Details
- 0.69 Acre Lot
- 23 Ft Wide Lot
- Home fronts a canal
- East Facing Home
- Fenced
- Property is zoned R-1AA
Parking
- 5 Car Attached Garage
- Automatic Garage Door Opener
- Circular Driveway
- Paver Block
- Open Parking
Property Views
- Canal
- Pool
Home Design
- Mediterranean Architecture
- Barrel Roof Shape
- Stucco Exterior
Interior Spaces
- 7,278 Sq Ft Home
- 2-Story Property
- Built-In Features
- Vaulted Ceiling
- Fireplace
- Plantation Shutters
- French Doors
- Entrance Foyer
- Great Room
- Family Room
- Formal Dining Room
- Home Theater
- Den
- Loft
- Sun or Florida Room
- Attic
Kitchen
- Gas Range
- Microwave
- Dishwasher
- Cooking Island
- Disposal
Flooring
- Wood
- Carpet
- Tile
Bedrooms and Bathrooms
- 5 Bedrooms
- Sitting Area In Primary Bedroom
- Primary Bedroom on Main
- Split Bedroom Floorplan
- Closet Cabinetry
- Walk-In Closet
- Dual Sinks
- Bathtub
- Shower Only in Primary Bathroom
Laundry
- Dryer
- Washer
Pool
- Concrete Pool
- Heated In Ground Pool
- Outdoor Shower
- Pool Bathroom
Outdoor Features
- Access To Lake
- Other Water Access
- Boat Lift
- Up to 30-Foot Boat
- Boathouse
- Deeded Boat Dock
- Balcony
- Patio
- Exterior Lighting
- Porch
Utilities
- Central Heating and Cooling System
Community Details
- No Home Owners Association
- Maitland Shores Subdivision
Listing and Financial Details
- Assessor Parcel Number 32-21-30-5476-04-010
Map
Home Values in the Area
Average Home Value in this Area
Tax History
| Year | Tax Paid | Tax Assessment Tax Assessment Total Assessment is a certain percentage of the fair market value that is determined by local assessors to be the total taxable value of land and additions on the property. | Land | Improvement |
|---|---|---|---|---|
| 2025 | $36,209 | $2,409,891 | -- | -- |
| 2024 | $34,990 | $2,409,891 | -- | -- |
| 2023 | $34,990 | $2,273,761 | $0 | $0 |
| 2022 | $33,498 | $2,207,535 | $900,000 | $1,307,535 |
| 2021 | $33,017 | $2,093,367 | $826,850 | $1,266,517 |
| 2020 | $32,389 | $2,103,223 | $826,850 | $1,276,373 |
| 2019 | $36,571 | $2,241,490 | $826,850 | $1,414,640 |
| 2018 | $36,479 | $2,203,222 | $826,850 | $1,376,372 |
| 2017 | $36,388 | $2,168,180 | $826,850 | $1,341,330 |
| 2016 | $35,153 | $2,129,048 | $826,850 | $1,302,198 |
| 2015 | $34,032 | $2,065,306 | $719,000 | $1,346,306 |
| 2014 | $30,007 | $1,703,407 | $504,000 | $1,199,407 |
Property History
| Date | Event | Price | Change | Sq Ft Price |
|---|---|---|---|---|
| 06/23/2025 06/23/25 | For Sale | $6,180,000 | -- | $849 / Sq Ft |
Purchase History
| Date | Type | Sale Price | Title Company |
|---|---|---|---|
| Warranty Deed | -- | Accommodation | |
| Warranty Deed | $579,000 | -- | |
| Warranty Deed | $100 | -- |
Mortgage History
| Date | Status | Loan Amount | Loan Type |
|---|---|---|---|
| Open | $1,500,000 | Credit Line Revolving | |
| Closed | $998,000 | Credit Line Revolving | |
| Closed | $450,000 | Credit Line Revolving | |
| Previous Owner | $435,000 | Unknown | |
| Previous Owner | $2,380,000 | Unknown | |
| Previous Owner | $390,000 | Purchase Money Mortgage | |
| Previous Owner | $210,000 | Credit Line Revolving |
Similar Homes in Winter Park, FL
Source: MIAMI REALTORS® MLS
MLS Number: A11824988
APN: 32-2130-5476-04-010
- 952 Moss Ln
- 913 Moss Ln
- 2525 Venetian Way
- 2661 Vía Tuscany
- 2550 Venetian Way
- 2234 Via Luna
- 1229 Via Del Mar
- 2161 Sharon Rd
- 2047 Howell Branch Rd
- 350 Northwind Rd
- 195 Sandlewood Trail Unit 2
- 2402.5 Temple Dr
- 184 Sandlewood Trail Unit 2
- 2401 Lafayette Ave
- 2407 Lafayette Ave
- 765 Via Lugano
- 2190 Temple Dr
- 1341 Place Picardy
- 2408 Lafayette Ave
- 1770 E Adams Dr
- 2020 Venetian Way
- 152 Sandlewood Trail Unit 6
- 2627 Verona Trail
- 281 Shell Point E
- 1902 Azalea Ave
- 960 Georgia Ave
- 1580 Oakhurst Ave
- 2890 Red Lion Square
- 1750 Chippewa Trail
- 2514 Tuscarora Trail
- 2330 Mohawk Trail
- 2120 Deloraine Trail
- 225 Lewfield Cir
- 2407 Branch Way Unit 205
- 206 Quayside Cir Unit 504
- 550 Flemming Way Unit 200
- 2423 Branch Way Unit 201
- 2101 Oakhurst Ave
- 559 Flemming Way Unit 105
- 644 N Knowles Ave Unit 8
