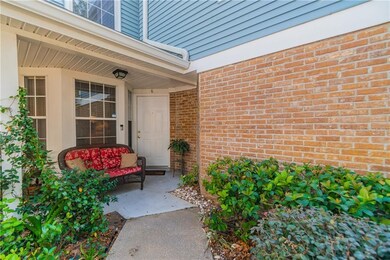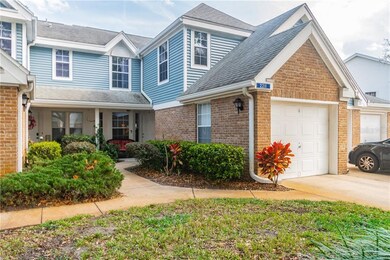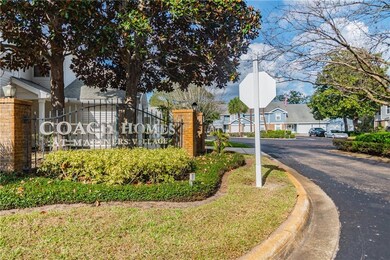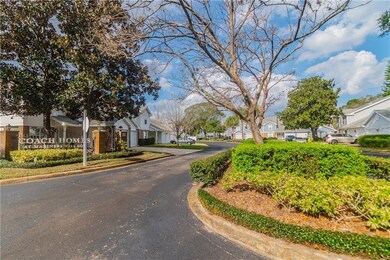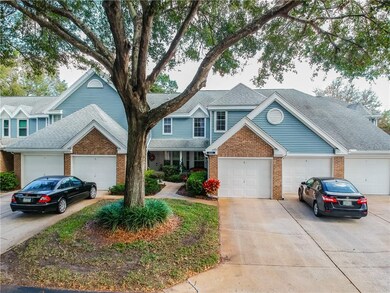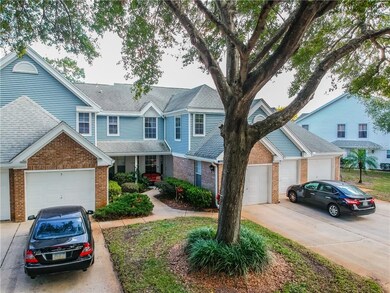
2211 Coach House Blvd Unit 306 Orlando, FL 32812
Conway NeighborhoodEstimated Value: $274,000 - $296,013
Highlights
- Water Views
- Home fronts a pond
- Clubhouse
- Boone High School Rated A
- 3.49 Acre Lot
- Community Pool
About This Home
As of April 2021Looking for a large condo with an attached 1 car garage? LOOK NO FURTHER! This condo is the largest floorplan offered in Coach Homes at Mariners Village and located in premium location inside community (Pond Frontage and NO rear neighbors). As you enter the front door you can see directly out through screened porch to the gorgeous views of the community pond. Downstairs consists of Living Room and Dining Room combination all open to the screened porch with rear pond views, Kitchen with breakfast nook area which looks out to the front patio, 1/2 bath for guests, inside laundry room with door to garage and lots of inside storage space. Upstairs has 3 bedrooms and 2 baths, Large Master Bedroom with walk in closet, Master Bath with garden tub and separate walk in shower. Community Amenities consists of Swimming Pool with Community Club House and a Fenced Dog Park. HOA/Condo fee includes Cable TV, Internet, Water, Trash, Exterior Maintenance and Lawn Care. Coach Homes is located close to plenty of Shopping, Wonderful Restaurants, 10-15 minutes to Orlando International Airport and Downtown Orlando as well as to major roads for easy travel to the Beaches and Parks. Original owner. Sellers has done the following: New A/C system 2018, Dryer 2020, Refrigerator & Dishwasher 2018, LR & MBR Carpeting 2018. Call to make an appointment today!
Property Details
Home Type
- Condominium
Est. Annual Taxes
- $2,693
Year Built
- Built in 1986
Lot Details
- Home fronts a pond
- Northwest Facing Home
- Irrigation
HOA Fees
- $353 Monthly HOA Fees
Parking
- 1 Car Attached Garage
- Garage Door Opener
- Driveway
Home Design
- Slab Foundation
- Wood Frame Construction
- Shingle Roof
Interior Spaces
- 1,567 Sq Ft Home
- 2-Story Property
- Ceiling Fan
- Blinds
- Sliding Doors
- Combination Dining and Living Room
- Water Views
Kitchen
- Eat-In Kitchen
- Range with Range Hood
- Microwave
- Dishwasher
- Disposal
Flooring
- Carpet
- Ceramic Tile
Bedrooms and Bathrooms
- 3 Bedrooms
- Walk-In Closet
Laundry
- Laundry Room
- Dryer
- Washer
Home Security
Outdoor Features
- Screened Patio
- Rain Gutters
- Rear Porch
Schools
- Conway Elementary School
- Conway Middle School
- Boone High School
Utilities
- Central Heating and Cooling System
- Electric Water Heater
- High Speed Internet
- Cable TV Available
Listing and Financial Details
- Legal Lot and Block 60 / 3
- Assessor Parcel Number 04-23-30-5552-03-060
Community Details
Overview
- Association fees include cable TV, community pool, escrow reserves fund, maintenance exterior, ground maintenance, manager, pest control, pool maintenance, sewer, trash, water
- Coach Homes At Mariners' Village Condominium Assoc Association, Phone Number (407) 841-6248
- Coach Homes At Mariners Village Subdivision
- Association Approval Required
- The community has rules related to deed restrictions
Recreation
- Community Pool
Pet Policy
- Pets Allowed
- Pets up to 25 lbs
Additional Features
- Clubhouse
- Fire and Smoke Detector
Ownership History
Purchase Details
Home Financials for this Owner
Home Financials are based on the most recent Mortgage that was taken out on this home.Purchase Details
Similar Homes in Orlando, FL
Home Values in the Area
Average Home Value in this Area
Purchase History
| Date | Buyer | Sale Price | Title Company |
|---|---|---|---|
| Williams Jacqueline | $207,000 | First Service Ttl Of Fl Llc | |
| Julia Tinsley Fink Revocable Living Trus | -- | Attorney |
Mortgage History
| Date | Status | Borrower | Loan Amount |
|---|---|---|---|
| Open | Williams Jacqueline | $203,250 | |
| Previous Owner | Tinsley Julia P | $20,000 |
Property History
| Date | Event | Price | Change | Sq Ft Price |
|---|---|---|---|---|
| 04/15/2021 04/15/21 | Sold | $207,000 | -8.0% | $132 / Sq Ft |
| 03/26/2021 03/26/21 | Pending | -- | -- | -- |
| 03/25/2021 03/25/21 | For Sale | $225,000 | 0.0% | $144 / Sq Ft |
| 03/09/2021 03/09/21 | Pending | -- | -- | -- |
| 03/01/2021 03/01/21 | For Sale | $225,000 | -- | $144 / Sq Ft |
Tax History Compared to Growth
Tax History
| Year | Tax Paid | Tax Assessment Tax Assessment Total Assessment is a certain percentage of the fair market value that is determined by local assessors to be the total taxable value of land and additions on the property. | Land | Improvement |
|---|---|---|---|---|
| 2025 | $2,961 | $205,233 | -- | -- |
| 2024 | $2,824 | $205,233 | -- | -- |
| 2023 | $2,824 | $193,640 | $0 | $0 |
| 2022 | $2,732 | $188,000 | $37,600 | $150,400 |
| 2021 | $2,998 | $172,400 | $34,480 | $137,920 |
| 2020 | $2,693 | $164,500 | $32,900 | $131,600 |
| 2019 | $2,647 | $156,700 | $31,340 | $125,360 |
| 2018 | $2,442 | $142,600 | $28,520 | $114,080 |
| 2017 | $2,172 | $119,100 | $23,820 | $95,280 |
| 2016 | $2,043 | $111,300 | $22,260 | $89,040 |
| 2015 | $1,962 | $108,100 | $21,620 | $86,480 |
| 2014 | $1,679 | $82,000 | $16,400 | $65,600 |
Agents Affiliated with this Home
-
Nancy Haben

Seller's Agent in 2021
Nancy Haben
HOMEVEST REALTY
(407) 353-4453
10 in this area
42 Total Sales
-
Nesper Reddick

Buyer's Agent in 2021
Nesper Reddick
KELLER WILLIAMS LEGACY REALTY
(407) 443-9155
1 in this area
16 Total Sales
Map
Source: Stellar MLS
MLS Number: O5926787
APN: 04-2330-5552-03-060
- 4700 Buggy Whip Ln Unit 102
- 1935 S Conway Rd Unit T6
- 1935 S Conway Rd Unit R5
- 4830 Tellson Place
- 2413 Tack Room Ln Unit 2
- 4801 Coachmans Dr Unit 2
- 4963 Hoperita St
- 4220 Lancashire Ln
- 1916 S Conway Rd Unit 11
- 1928 S Conway Rd Unit 40
- 1928 S Conway Rd Unit 27
- 1948 S Conway Rd Unit 8
- 1944 S Conway Rd Unit 6
- 4913 E Wind St
- 5121 Hoperita St
- 4355 E Michigan St Unit O4355
- 4213 E Michigan St
- 4219 E Michigan St Unit J4219
- 5162 Tellson Place
- 3813 Surrey Dr
- 2211 Coach House Blvd Unit 307
- 2211 Coach House Blvd Unit 4
- 4700 Buggy Whip Ln Unit 104
- 4700 Buggy Whip Ln Unit 103
- 4700 Buggy Whip Ln Unit 2
- 4700 Buggy Whip Ln Unit 6
- 4700 Buggy Whip Ln Unit 3
- 2211 Coach House Blvd Unit 7
- 4700 Buggy Whip Ln Unit 1
- 2211 Coach House Blvd Unit 2
- 2211 Coach House Blvd Unit 305
- 2211 Coach House Blvd Unit 3
- 2211 Coach House Blvd Unit 304
- 2211 Coach House Blvd Unit 1
- 4700 Buggy Whip Ln Unit 10
- 2211 Coach House Blvd Unit 306
- 4700 Buggy Whip Ln Unit 9
- 4700 Buggy Whip Ln Unit 8
- 4700 Buggy Whip Ln Unit 7
- 4700 Buggy Whip Ln

