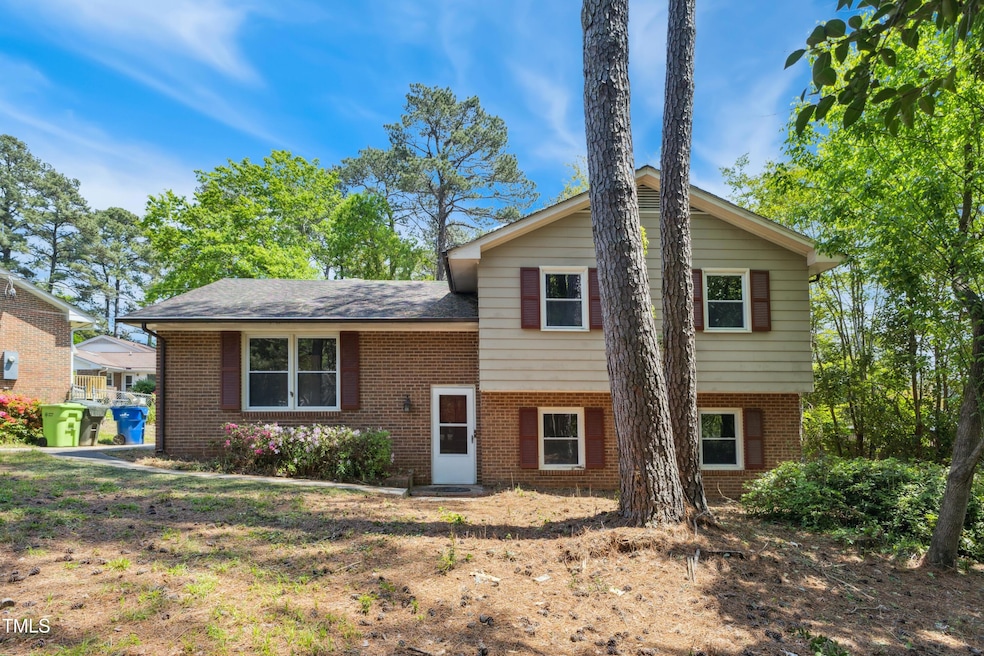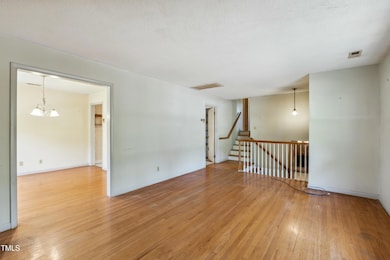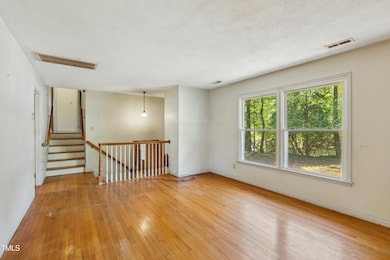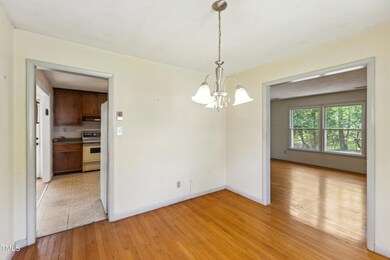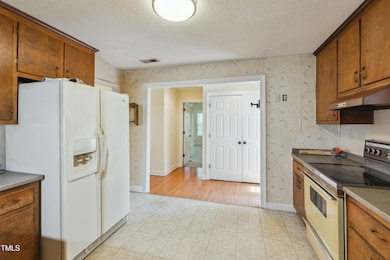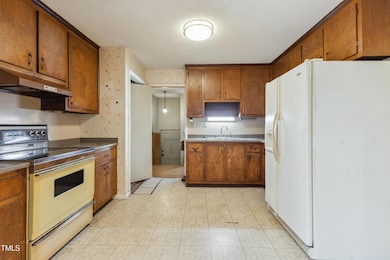
2211 Hillock Dr Raleigh, NC 27612
North Hills NeighborhoodHighlights
- Popular Property
- Wood Flooring
- 1 Fireplace
- Traditional Architecture
- Main Floor Primary Bedroom
- No HOA
About This Home
As of May 2025Investor special; being sold As Is. Welcome to this spacious and versatile split-level home offering three levels of comfortable living in a prime location. With five bedrooms and four full baths, there's room for everyone; while the home needs some TLC, the potential is undeniable. The main level features a generous living room, a formal dining area, and an eat-in kitchen; you'll also find the primary bedroom on this level, complete with a jetted tub, walk-in shower, and a large walk-in closet. The 4 additional bedrooms (three on the upper level and one on the lower level) offer flexibility for a home office, gym, or game room. The partially finished basement includes a family room with a charming brick accent wall and a wood-burning fireplace. Step outside to enjoy a great backyard space with endless possibilities for outdoor living. Located just minutes from Crabtree Valley Mall and with easy access to I-440, commuting and shopping are a breeze. This home is full of potential and ready for your personal touch.
Last Agent to Sell the Property
Keller Williams Realty License #257656 Listed on: 04/16/2025

Home Details
Home Type
- Single Family
Est. Annual Taxes
- $4,334
Year Built
- Built in 1964
Home Design
- Traditional Architecture
- Brick Veneer
- Block Foundation
- Shingle Roof
- Vinyl Siding
- Lead Paint Disclosure
Interior Spaces
- 3-Story Property
- 1 Fireplace
- Family Room
- Living Room
- Dining Room
- Partial Basement
- Electric Range
Flooring
- Wood
- Carpet
Bedrooms and Bathrooms
- 5 Bedrooms
- Primary Bedroom on Main
- 4 Full Bathrooms
Parking
- 4 Parking Spaces
- 4 Open Parking Spaces
Schools
- Brooks Elementary School
- Carroll Middle School
- Sanderson High School
Additional Features
- 0.28 Acre Lot
- Central Heating and Cooling System
Community Details
- No Home Owners Association
- Birchwood Hills Subdivision
Listing and Financial Details
- Assessor Parcel Number 0796703922
Ownership History
Purchase Details
Home Financials for this Owner
Home Financials are based on the most recent Mortgage that was taken out on this home.Purchase Details
Home Financials for this Owner
Home Financials are based on the most recent Mortgage that was taken out on this home.Similar Homes in Raleigh, NC
Home Values in the Area
Average Home Value in this Area
Purchase History
| Date | Type | Sale Price | Title Company |
|---|---|---|---|
| Warranty Deed | $325,000 | None Listed On Document | |
| Warranty Deed | $325,000 | None Listed On Document | |
| Interfamily Deed Transfer | -- | None Available |
Mortgage History
| Date | Status | Loan Amount | Loan Type |
|---|---|---|---|
| Previous Owner | $148,590 | Commercial | |
| Previous Owner | $20,000 | Credit Line Revolving | |
| Previous Owner | $80,600 | New Conventional |
Property History
| Date | Event | Price | Change | Sq Ft Price |
|---|---|---|---|---|
| 07/19/2025 07/19/25 | Pending | -- | -- | -- |
| 07/18/2025 07/18/25 | For Sale | $609,417 | +41.7% | $274 / Sq Ft |
| 05/13/2025 05/13/25 | Sold | $430,000 | -14.0% | $190 / Sq Ft |
| 04/25/2025 04/25/25 | Pending | -- | -- | -- |
| 04/16/2025 04/16/25 | For Sale | $499,900 | -- | $221 / Sq Ft |
Tax History Compared to Growth
Tax History
| Year | Tax Paid | Tax Assessment Tax Assessment Total Assessment is a certain percentage of the fair market value that is determined by local assessors to be the total taxable value of land and additions on the property. | Land | Improvement |
|---|---|---|---|---|
| 2024 | $4,334 | $496,744 | $230,000 | $266,744 |
| 2023 | $3,313 | $302,129 | $150,000 | $152,129 |
| 2022 | $3,079 | $302,129 | $150,000 | $152,129 |
| 2021 | $2,960 | $302,129 | $150,000 | $152,129 |
| 2020 | $2,906 | $302,129 | $150,000 | $152,129 |
| 2019 | $3,098 | $265,557 | $140,000 | $125,557 |
| 2018 | $2,921 | $265,557 | $140,000 | $125,557 |
| 2017 | $2,783 | $265,557 | $140,000 | $125,557 |
| 2016 | $2,725 | $265,557 | $140,000 | $125,557 |
| 2015 | $2,440 | $233,666 | $82,000 | $151,666 |
| 2014 | $2,314 | $233,666 | $82,000 | $151,666 |
Agents Affiliated with this Home
-
Mike Joseph

Seller's Agent in 2025
Mike Joseph
Keller Williams Legacy
(919) 268-5424
1 in this area
97 Total Sales
-
Phillip DeMuth

Seller's Agent in 2025
Phillip DeMuth
Keller Williams Realty
(919) 521-8927
3 in this area
333 Total Sales
-
Tyler Chestnutt

Buyer's Agent in 2025
Tyler Chestnutt
EXP Realty LLC
(919) 889-7791
10 in this area
231 Total Sales
-
Alexander David
A
Buyer's Agent in 2025
Alexander David
New Western Acquisitions
(919) 809-3257
4 in this area
43 Total Sales
Map
Source: Doorify MLS
MLS Number: 10089735
APN: 0796.19-70-3922-000
- 1920 Hillock Dr
- 2740 Laurelcherry St
- 2744 Laurelcherry St
- 2750 Laurelcherry St
- 2614 Laurelcherry St
- 3711 Corbin St
- 4622 Ludwell Branch Ct
- 2507 Princewood St
- 4710 Ludwell Branch Ct
- 3704 Swann St
- 4501 Bartlett Dr
- 4724 Ludwell Branch Ct
- 1904 French Dr
- 4742 Ludwell Branch Ct
- 4830 N Hills Dr
- 4802 Glenmist Ct
- 3702 Nova Star Ln
- 4810 Glenmist Ct
- 3601 Alamance Dr
- 4831 Crestmore Rd Unit 202
