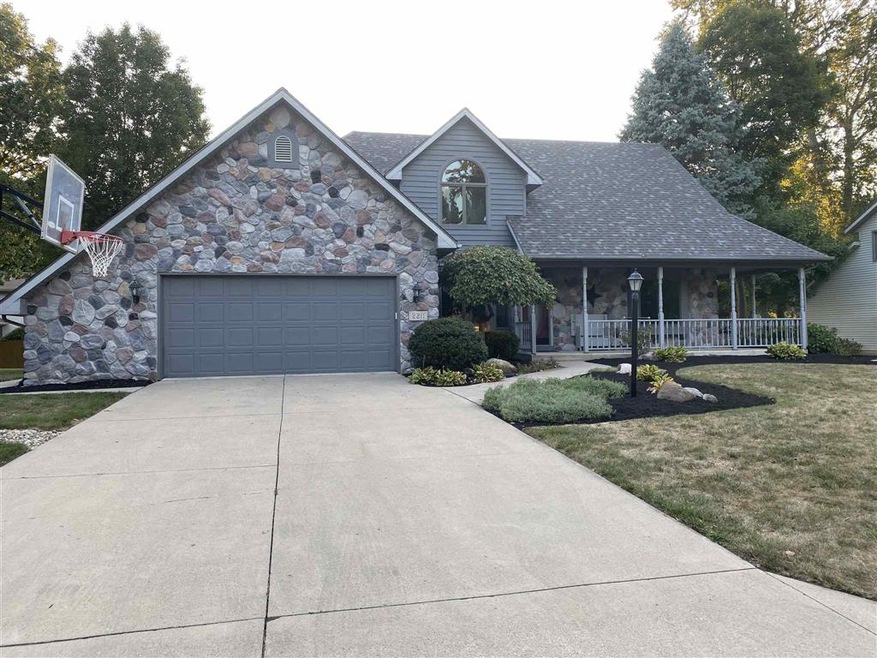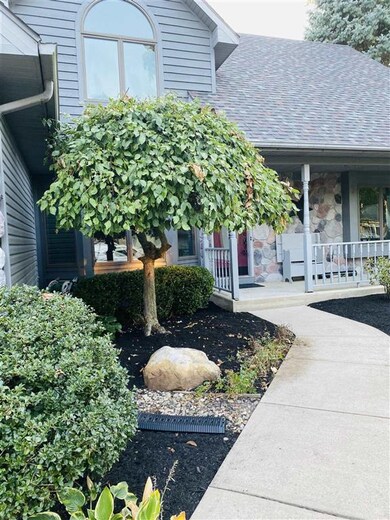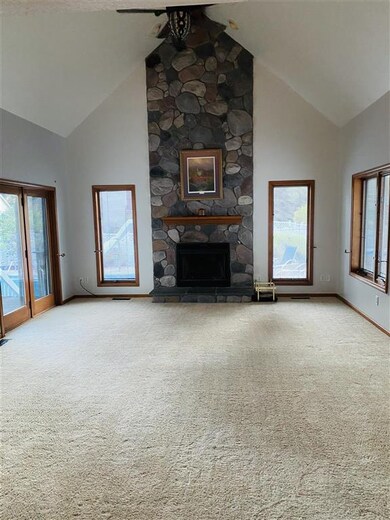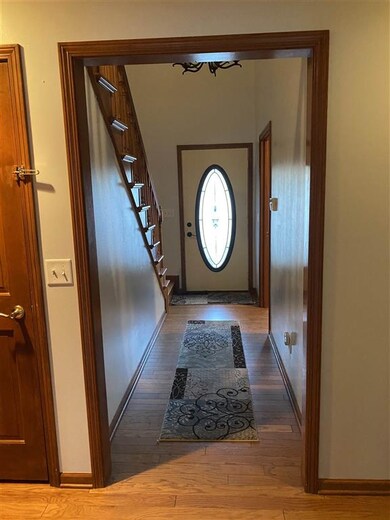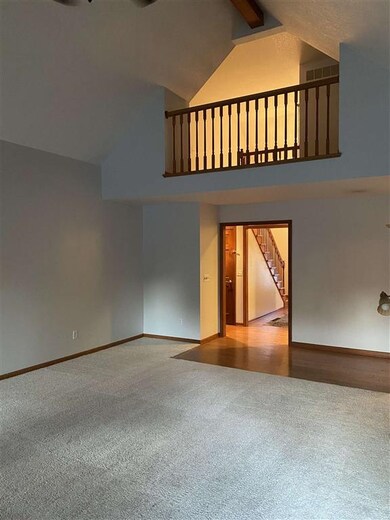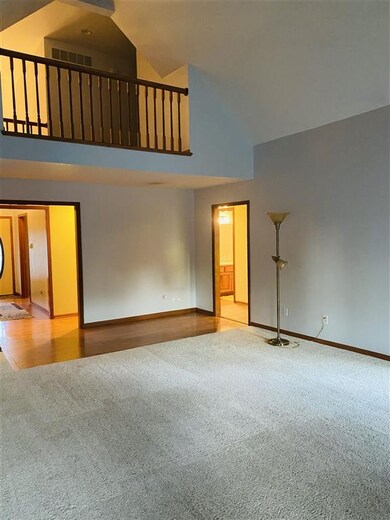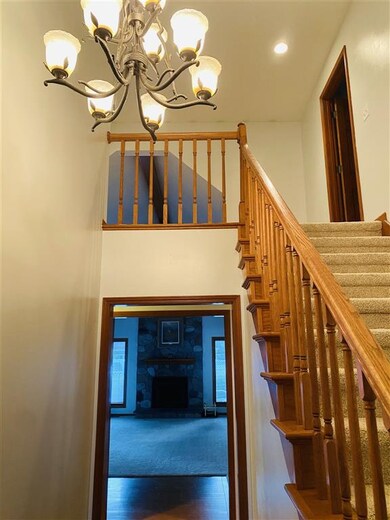
2211 Kerrigans Way Fort Wayne, IN 46815
Kensington Downs NeighborhoodEstimated Value: $384,000 - $407,000
Highlights
- In Ground Pool
- Cathedral Ceiling
- Utility Sink
- Primary Bedroom Suite
- Covered patio or porch
- 2 Car Attached Garage
About This Home
As of September 2020OPEN HOUSE ON SUNDAY, AUG. 23rd, FROM 1-3 PM. This beautiful 4 bedroom/4 bath home is located in Kensington Downs and offers 2810 sq.' living space with an additional over 1600 sq.' in the full finished basement. Items in this home that have been updated include the roof and garage door/opener in 2020, water heater 2016, new carpet, and more. This home shows pride of ownership and offers a spacious great room with gas fireplace, that opens to the large outside deck and beautiful in-ground pool. This large home features a large eat-in kitchen, den, laundry room with utility sink, large finished basement and walk-in attic. This home provides a large master suite on the main floor, as well as 3 additional bedrooms upstairs. The basement includes a kitchenette, full bath and it's own separate entrance. The beautiful backyard is a paradise with an in-ground pool, slide, separate area wired for a hot tub and much more, being completely fenced in for your privacy. Great home and great location close to Kreager Park, schools, shopping and more.
Home Details
Home Type
- Single Family
Est. Annual Taxes
- $2,876
Year Built
- Built in 1993
Lot Details
- 10,624 Sq Ft Lot
- Lot Dimensions are 85 x 125
- Property is Fully Fenced
- Wood Fence
- Landscaped
- Level Lot
HOA Fees
- $8 Monthly HOA Fees
Parking
- 2 Car Attached Garage
- Garage Door Opener
Home Design
- Stone Exterior Construction
- Vinyl Construction Material
Interior Spaces
- 2-Story Property
- Cathedral Ceiling
- Ceiling Fan
- Fireplace With Gas Starter
- Living Room with Fireplace
- Fire and Smoke Detector
- Laundry on main level
Kitchen
- Kitchenette
- Eat-In Kitchen
- Utility Sink
- Disposal
Bedrooms and Bathrooms
- 4 Bedrooms
- Primary Bedroom Suite
- Walk-In Closet
- Bathtub With Separate Shower Stall
Attic
- Storage In Attic
- Walkup Attic
Finished Basement
- Basement Fills Entire Space Under The House
- Sump Pump
- 1 Bathroom in Basement
Outdoor Features
- In Ground Pool
- Covered patio or porch
Schools
- Haley Elementary School
- Blackhawk Middle School
- Snider High School
Additional Features
- Suburban Location
- Forced Air Heating and Cooling System
Listing and Financial Details
- Assessor Parcel Number 02-08-35-305-020.000-072
Community Details
Overview
- Kensington Downs Subdivision
Recreation
- Community Pool
Ownership History
Purchase Details
Home Financials for this Owner
Home Financials are based on the most recent Mortgage that was taken out on this home.Similar Homes in the area
Home Values in the Area
Average Home Value in this Area
Purchase History
| Date | Buyer | Sale Price | Title Company |
|---|---|---|---|
| Gribler Brian D | $273,000 | Fidelity National Ttl Co Llc |
Property History
| Date | Event | Price | Change | Sq Ft Price |
|---|---|---|---|---|
| 09/15/2020 09/15/20 | Sold | $273,000 | +1.1% | $65 / Sq Ft |
| 08/24/2020 08/24/20 | Pending | -- | -- | -- |
| 08/22/2020 08/22/20 | For Sale | $269,900 | -- | $64 / Sq Ft |
Tax History Compared to Growth
Tax History
| Year | Tax Paid | Tax Assessment Tax Assessment Total Assessment is a certain percentage of the fair market value that is determined by local assessors to be the total taxable value of land and additions on the property. | Land | Improvement |
|---|---|---|---|---|
| 2024 | $4,453 | $387,900 | $41,200 | $346,700 |
| 2022 | $3,660 | $313,200 | $41,200 | $272,000 |
| 2021 | $3,572 | $305,600 | $30,900 | $274,700 |
| 2020 | $3,106 | $270,900 | $30,900 | $240,000 |
| 2019 | $2,881 | $250,200 | $30,900 | $219,300 |
| 2018 | $2,738 | $235,500 | $30,900 | $204,600 |
| 2017 | $2,630 | $221,800 | $30,900 | $190,900 |
| 2016 | $2,438 | $208,300 | $30,900 | $177,400 |
| 2014 | $2,547 | $214,000 | $30,900 | $183,100 |
| 2013 | $2,637 | $220,000 | $30,900 | $189,100 |
Agents Affiliated with this Home
-
Lori Mills

Seller's Agent in 2020
Lori Mills
CENTURY 21 Bradley Realty, Inc
(260) 385-4092
1 in this area
72 Total Sales
-
Donald Reimschisel

Buyer's Agent in 2020
Donald Reimschisel
CENTURY 21 Bradley Realty, Inc
(260) 704-5924
1 in this area
34 Total Sales
Map
Source: Indiana Regional MLS
MLS Number: 202033515
APN: 02-08-35-305-020.000-072
- 7735 Greymoor Dr
- 7807 Tipperary Trail
- 8319 Asher Dr
- 2520 Repton Dr
- 7618 Preakness Cove
- 7619 Preakness Cove
- 2626 Repton Dr
- 7609 Preakness Cove
- 2513 Darwood Grove
- 8321 Sterling Way Ct
- 3010 Sandarac Ln
- 2606 Hollendale Dr
- 8267 Caverango Blvd
- 8323 Grand Forest Dr
- 8809 Jonathon Place
- 1395 Montura Cove Unit 5
- 7321 Kern Valley Dr
- 1290 Kayenta Trail
- 8130 Park State Dr
- 1795 Dunlin Ct
- 2211 Kerrigans Way
- 2121 Kerrigans Way
- 2225 Kerrigans Way
- 2218 White Plains Ct
- 8018 Red Clover Ln
- 2204 White Plains Ct
- 2109 Kerrigans Way
- 2124 Kerrigans Way
- 2216 Kerrigans Way
- 2112 Kerrigans Way
- 2230 Kerrigans Way
- 2035 Kerrigans Way
- 2311 Kerrigans Way
- 8017 Red Clover Ln
- 2308 Kerrigans Way
- 8009 Red Clover Ln
- 2219 White Plains Ct
- 2116 White Plains Ct
- 2303 Compton Ct
- 2205 White Plains Ct
